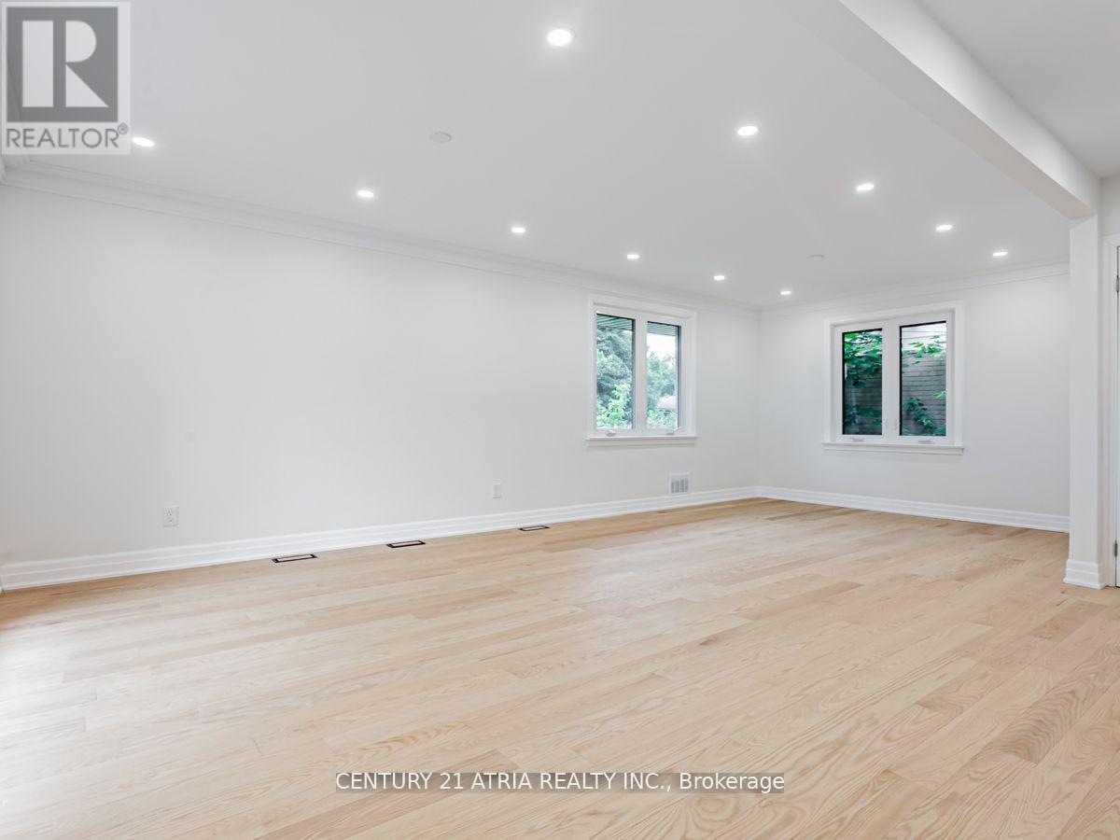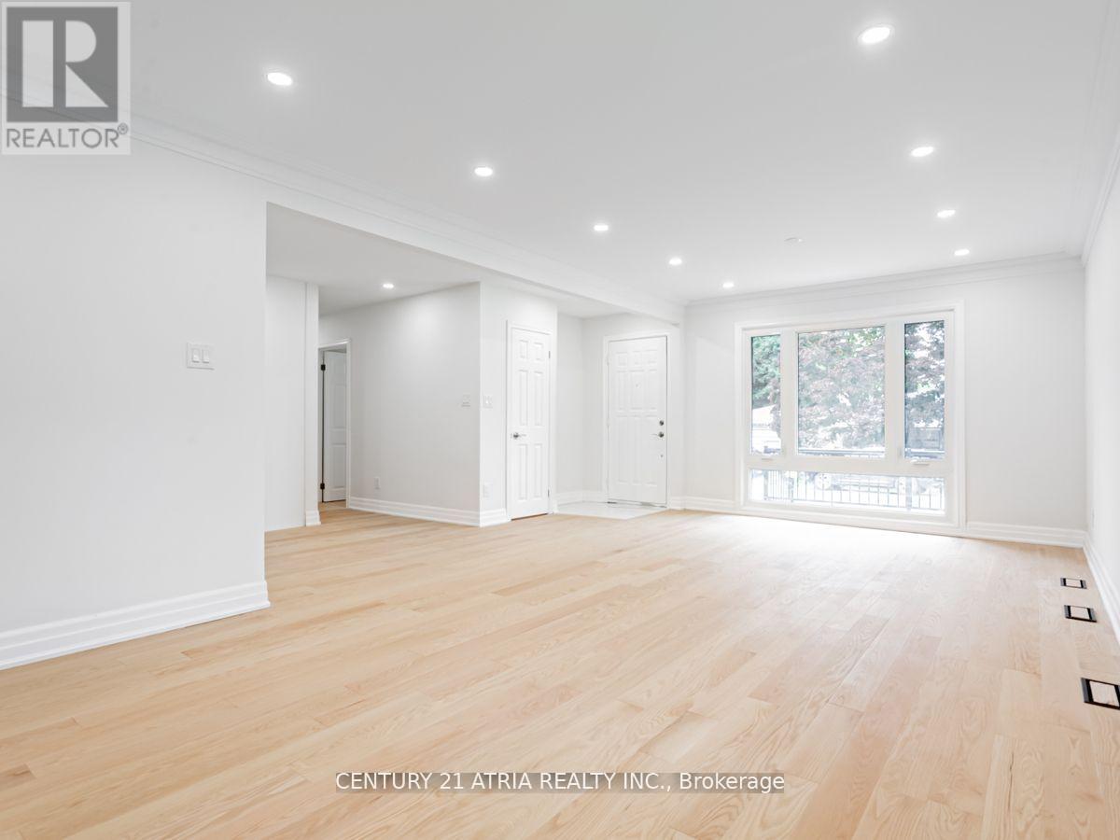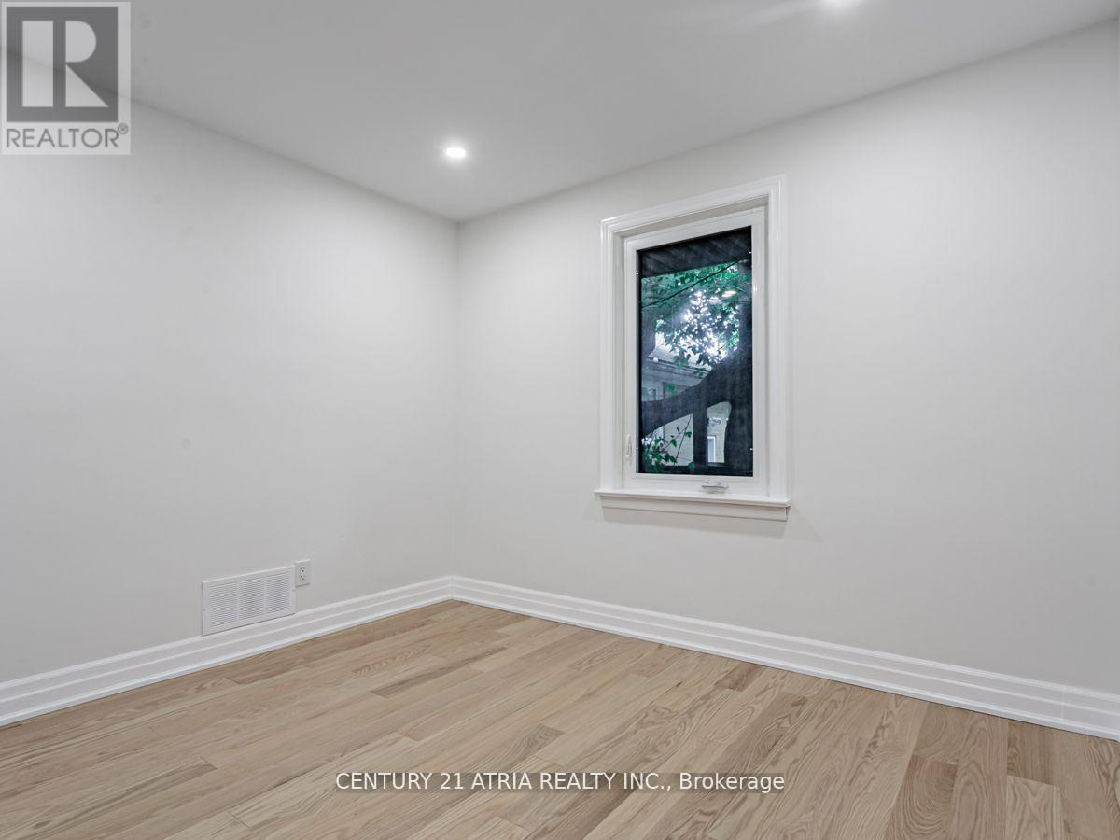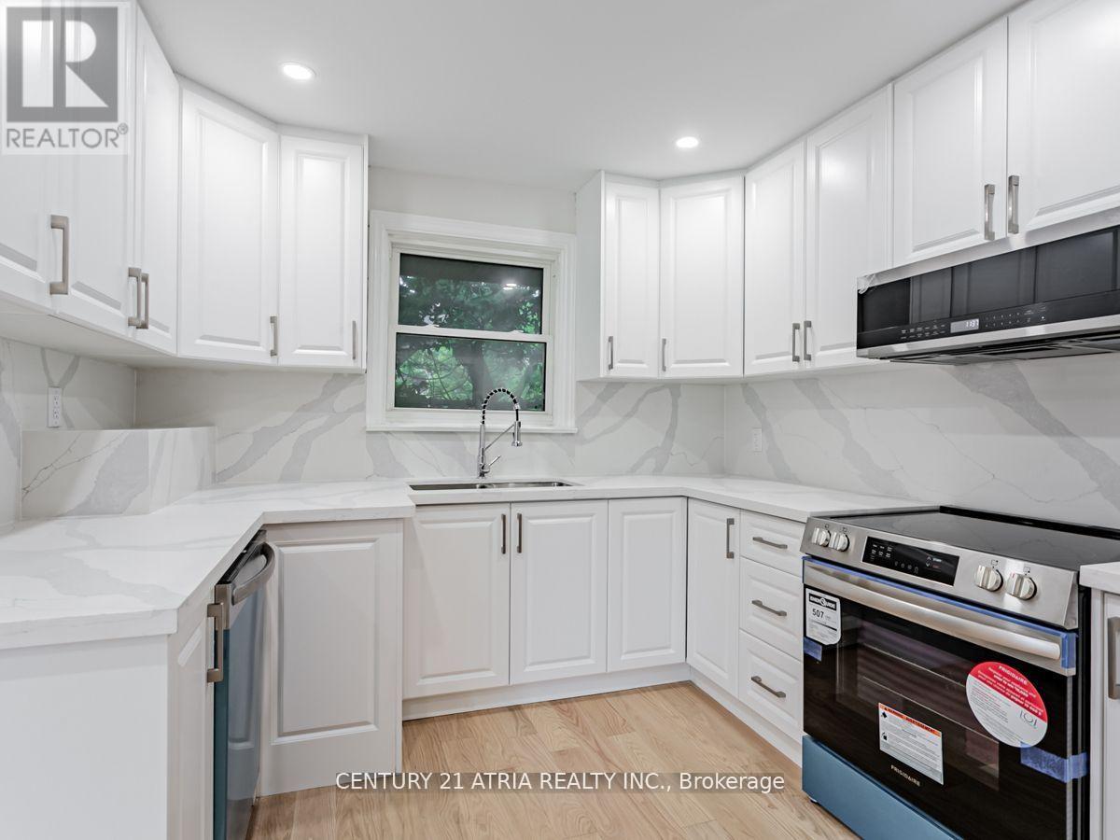3 Bedroom
2 Bathroom
Bungalow
Central Air Conditioning
Forced Air
$1,348,000
Tasetfully top to bottom renovated(2024) Detached Bungalow in High Demand TopRanking Bayview Secondary School area! Large 3-beds On Main Flr W/2 Bathrooms & aseparete Laundry(2024), New: Hardwood flooring & Kitchen & Appliances & Electricalwiring & Potlights & Paint & interior doors, all(2024), Newer: Roof & Windows &Furnace. Upgraded 200 Amp Electrical, Private 2 Car Concrete Driveway, Very Bright& Spacious Home. Well Maintained Exterior With Large Front Veranda. Walkingdistance to Bayview Secondary School and other top schools, Go Train, PublicTransit, shopping (Walmart, NoFrills, Food basics, FreshCo, Costco, more). Fewminutes to Hwy 404. A Must see! **** EXTRAS **** S/s Fridge, S/S Stove, S/s Dishwasher, S/S Hood, Washer & Dryer, Elf's & existingWindow covering (id:53047)
Property Details
|
MLS® Number
|
N9303723 |
|
Property Type
|
Single Family |
|
Community Name
|
Crosby |
|
AmenitiesNearBy
|
Park, Public Transit, Schools |
|
ParkingSpaceTotal
|
2 |
Building
|
BathroomTotal
|
2 |
|
BedroomsAboveGround
|
3 |
|
BedroomsTotal
|
3 |
|
ArchitecturalStyle
|
Bungalow |
|
BasementDevelopment
|
Unfinished |
|
BasementFeatures
|
Separate Entrance |
|
BasementType
|
N/a (unfinished) |
|
ConstructionStyleAttachment
|
Detached |
|
CoolingType
|
Central Air Conditioning |
|
ExteriorFinish
|
Brick, Stone |
|
FlooringType
|
Hardwood |
|
FoundationType
|
Block |
|
HalfBathTotal
|
1 |
|
HeatingFuel
|
Natural Gas |
|
HeatingType
|
Forced Air |
|
StoriesTotal
|
1 |
|
Type
|
House |
|
UtilityWater
|
Municipal Water |
Land
|
Acreage
|
No |
|
LandAmenities
|
Park, Public Transit, Schools |
|
Sewer
|
Sanitary Sewer |
|
SizeDepth
|
100 Ft |
|
SizeFrontage
|
50 Ft |
|
SizeIrregular
|
50.08 X 100.05 Ft |
|
SizeTotalText
|
50.08 X 100.05 Ft |
|
ZoningDescription
|
100.05 |
Rooms
| Level |
Type |
Length |
Width |
Dimensions |
|
Main Level |
Living Room |
4.63 m |
4.15 m |
4.63 m x 4.15 m |
|
Main Level |
Dining Room |
3.58 m |
3 m |
3.58 m x 3 m |
|
Main Level |
Kitchen |
3.73 m |
2.92 m |
3.73 m x 2.92 m |
|
Main Level |
Great Room |
3.66 m |
3.17 m |
3.66 m x 3.17 m |
|
Main Level |
Bedroom 2 |
3.17 m |
3.17 m |
3.17 m x 3.17 m |
|
Main Level |
Bedroom 3 |
3.58 m |
2.55 m |
3.58 m x 2.55 m |
https://www.realtor.ca/real-estate/27376082/56-millerdale-avenue-richmond-hill-crosby-crosby





































