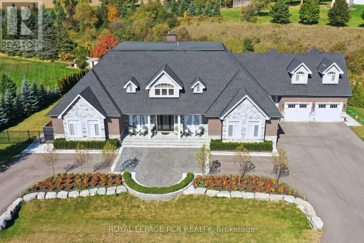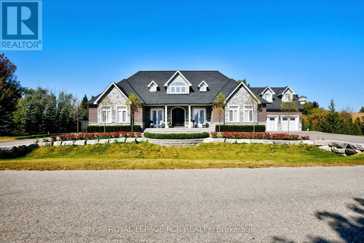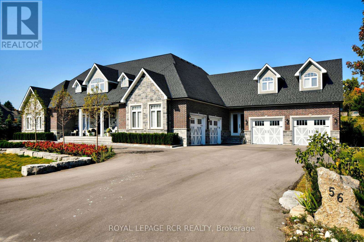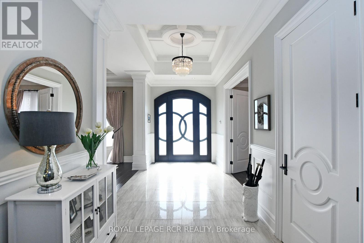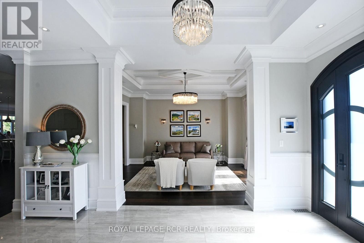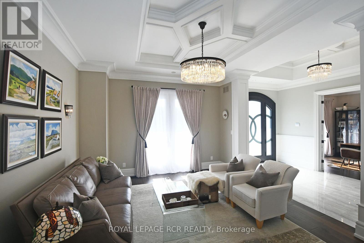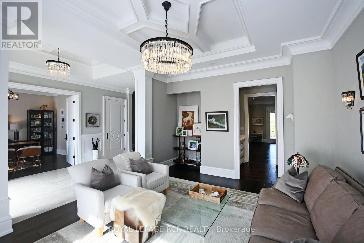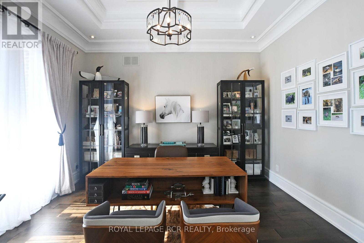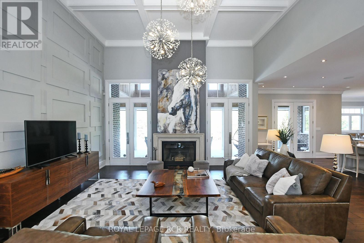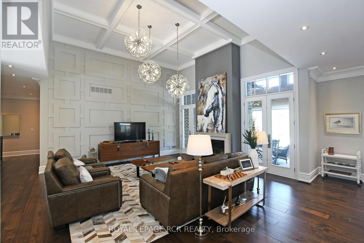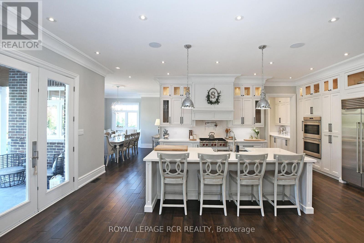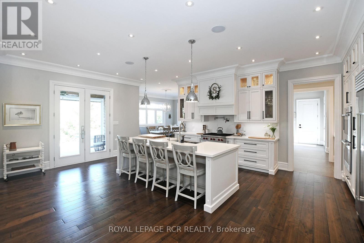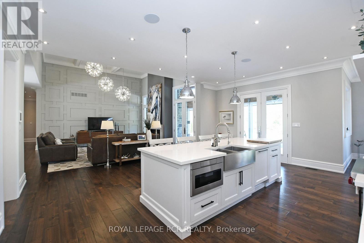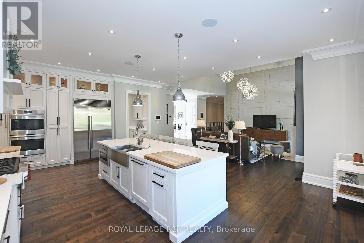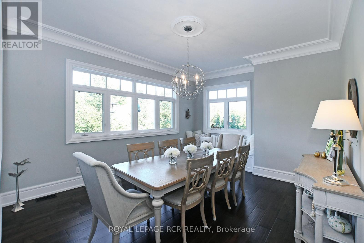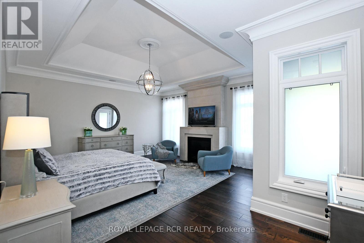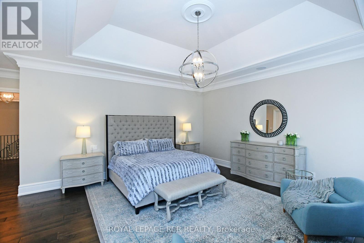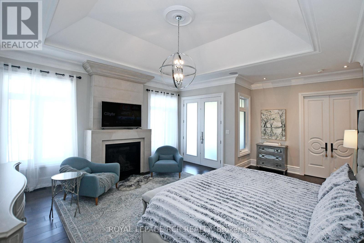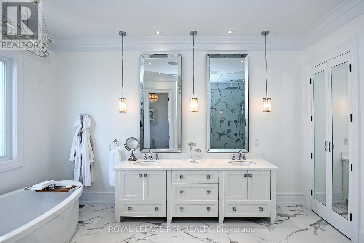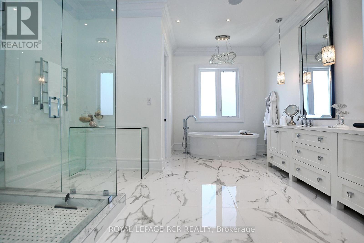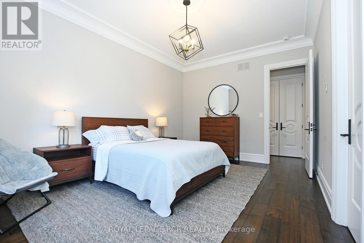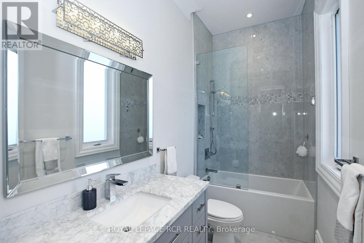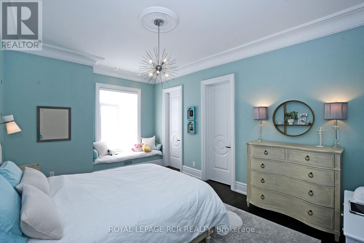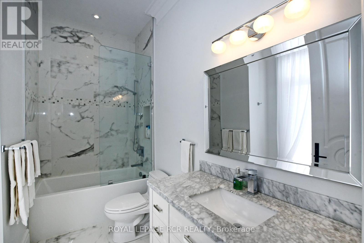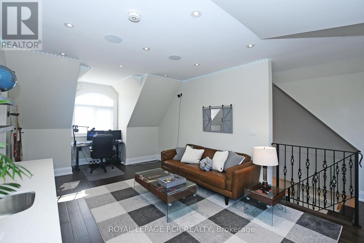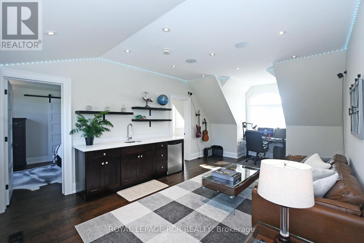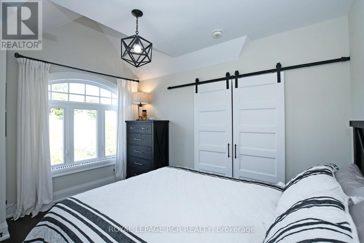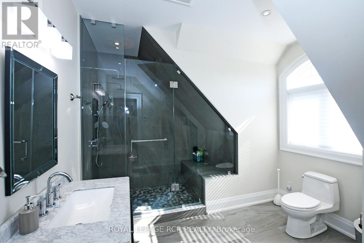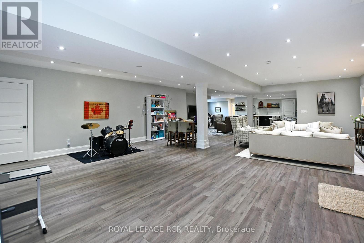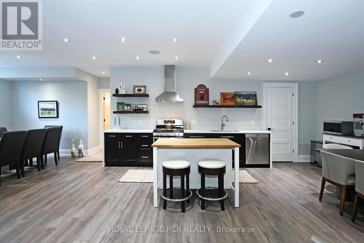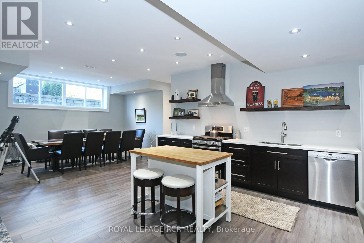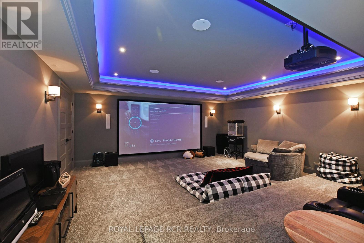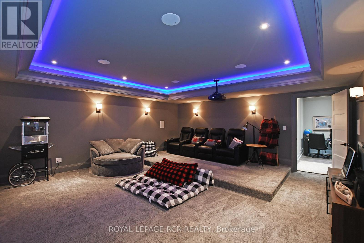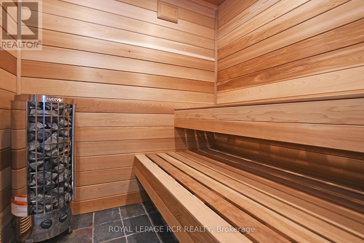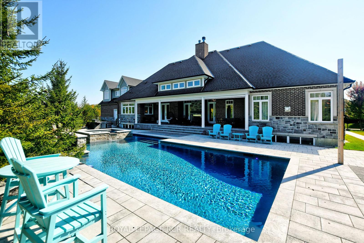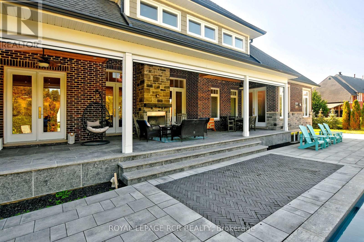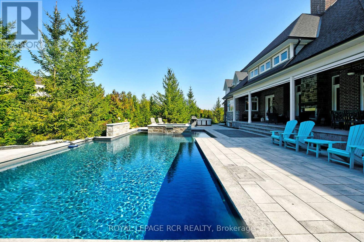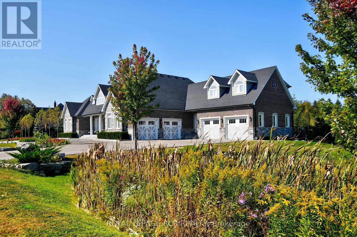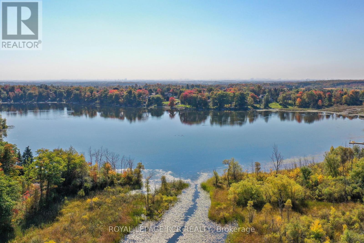4 Bedroom
7 Bathroom
Fireplace
Inground Pool
Central Air Conditioning
Forced Air
$4,285,000
Opulent Living in a Tranquil Setting. Nestled along the scenic shores of Preston Lake's western edge, this expansive residence redefines the essence of luxury living. Boasting 4 bedrooms and 7 bathrooms, this generously proportioned abode is tailor made for those seeking abundant living space and a haven of calm. Every facet of this home exudes sophistication and style, leaving no detail overlooked. Culinary enthusiasts will delight in a kitchen equipped with top of the-line Wolf and Sub-Zero appliances. Steps away are four sets of double door walkouts leading to a Loggia overlooking a breathtaking backyard sanctuary enveloped by mature trees. An in-ground saltwater pool, generously sized hot tub, and outdoor kitchen offer a glimpse of the many exceptional features that grace this property. Venture into the fully finished basement, complete with heated floors, a dedicated home theatre, fitness center, a full-service kitchen, and an expansive recreation area.**** EXTRAS **** Situated just minutes from town, the Bloomington Go Train station and within close proximity to all amenities, this executive residence provides the perfect balance of convenience and tranquility, offering a lifestyle without comparison. (id:53047)
Property Details
|
MLS® Number
|
N8089850 |
|
Property Type
|
Single Family |
|
Community Name
|
Stouffville |
|
AmenitiesNearBy
|
Beach |
|
Features
|
Wooded Area |
|
ParkingSpaceTotal
|
14 |
|
PoolType
|
Inground Pool |
Building
|
BathroomTotal
|
7 |
|
BedroomsAboveGround
|
4 |
|
BedroomsTotal
|
4 |
|
BasementDevelopment
|
Finished |
|
BasementType
|
Full (finished) |
|
ConstructionStyleAttachment
|
Detached |
|
CoolingType
|
Central Air Conditioning |
|
ExteriorFinish
|
Brick, Stone |
|
FireplacePresent
|
Yes |
|
HeatingFuel
|
Natural Gas |
|
HeatingType
|
Forced Air |
|
StoriesTotal
|
1 |
|
Type
|
House |
Parking
Land
|
Acreage
|
No |
|
LandAmenities
|
Beach |
|
Sewer
|
Septic System |
|
SizeIrregular
|
374.31 X 180.18 Ft |
|
SizeTotalText
|
374.31 X 180.18 Ft|1/2 - 1.99 Acres |
Rooms
| Level |
Type |
Length |
Width |
Dimensions |
|
Basement |
Exercise Room |
7.62 m |
5.82 m |
7.62 m x 5.82 m |
|
Basement |
Recreational, Games Room |
17.46 m |
8.38 m |
17.46 m x 8.38 m |
|
Basement |
Media |
6.4 m |
5.82 m |
6.4 m x 5.82 m |
|
Main Level |
Great Room |
6.7 m |
5.48 m |
6.7 m x 5.48 m |
|
Main Level |
Kitchen |
6.58 m |
5.66 m |
6.58 m x 5.66 m |
|
Main Level |
Eating Area |
5.05 m |
4.14 m |
5.05 m x 4.14 m |
|
Main Level |
Dining Room |
5.48 m |
4.26 m |
5.48 m x 4.26 m |
|
Main Level |
Office |
4.14 m |
3.65 m |
4.14 m x 3.65 m |
|
Main Level |
Primary Bedroom |
6.7 m |
5.48 m |
6.7 m x 5.48 m |
|
Main Level |
Bedroom 2 |
4.96 m |
3.65 m |
4.96 m x 3.65 m |
|
Main Level |
Bedroom 3 |
5.21 m |
3.71 m |
5.21 m x 3.71 m |
|
Upper Level |
Bedroom 4 |
4.14 m |
3.93 m |
4.14 m x 3.93 m |
https://www.realtor.ca/real-estate/26546788/56-stonegate-st-whitchurch-stouffville-stouffville

