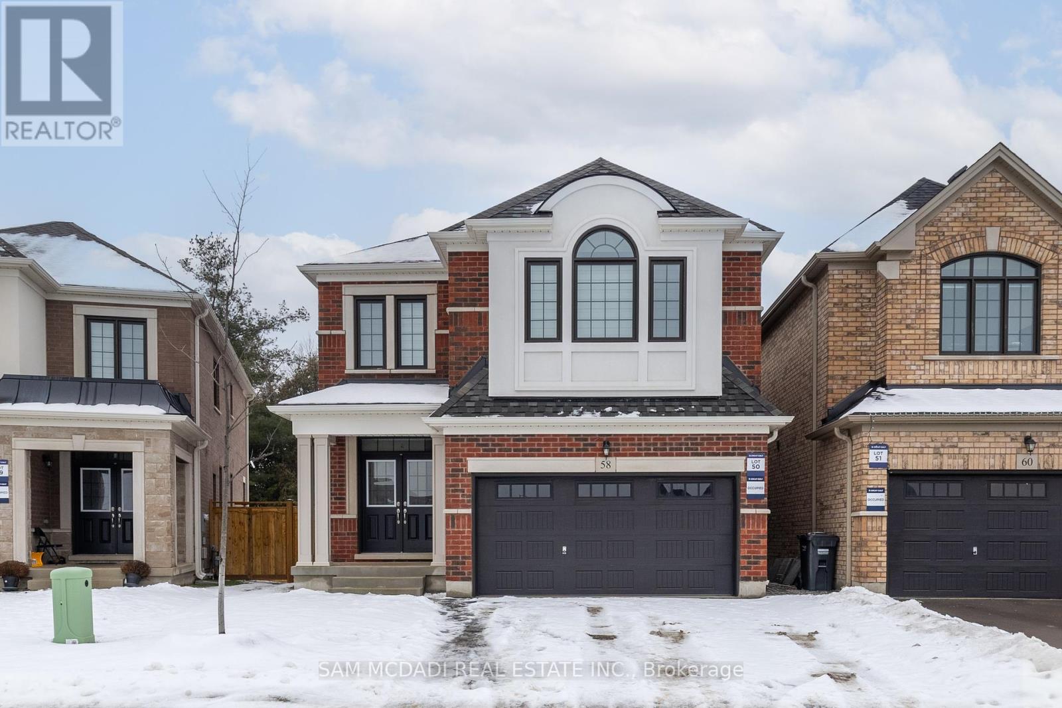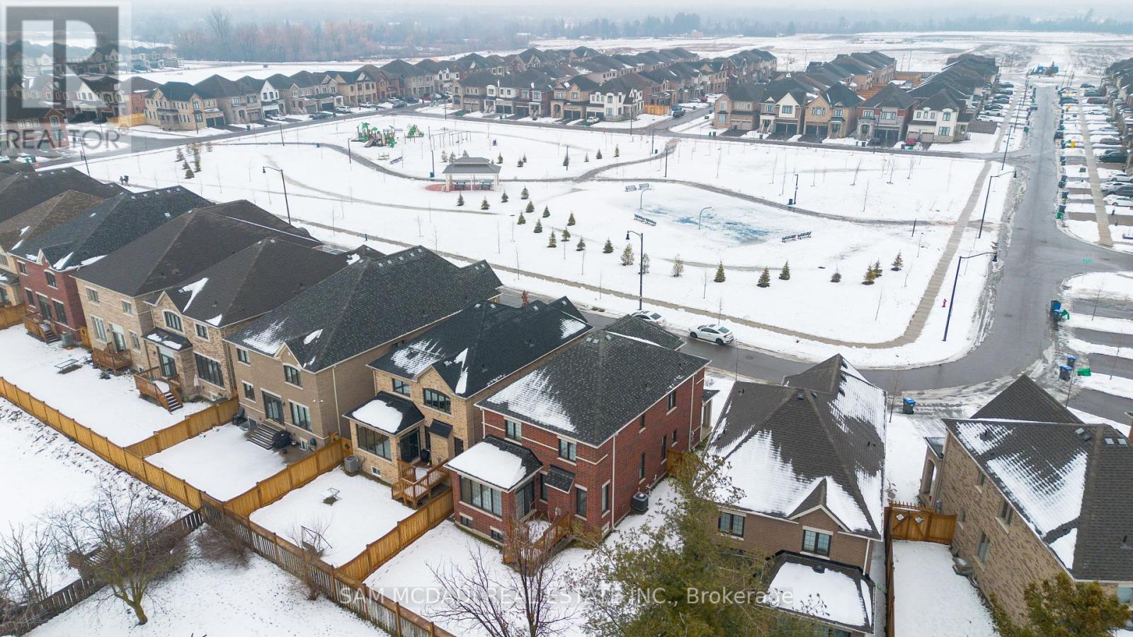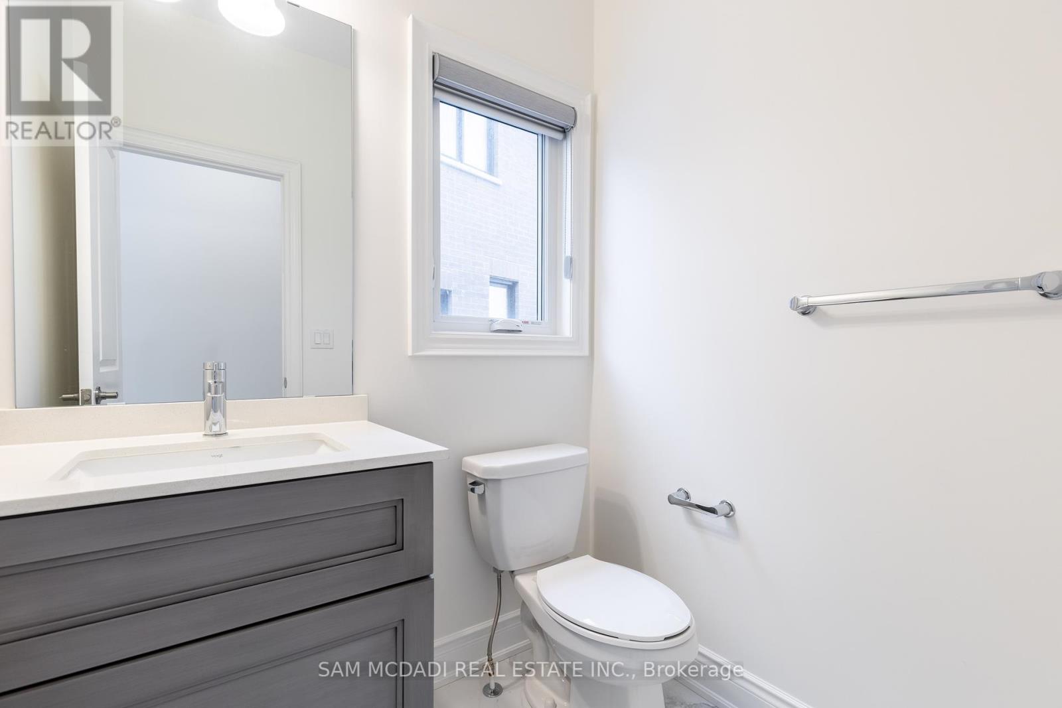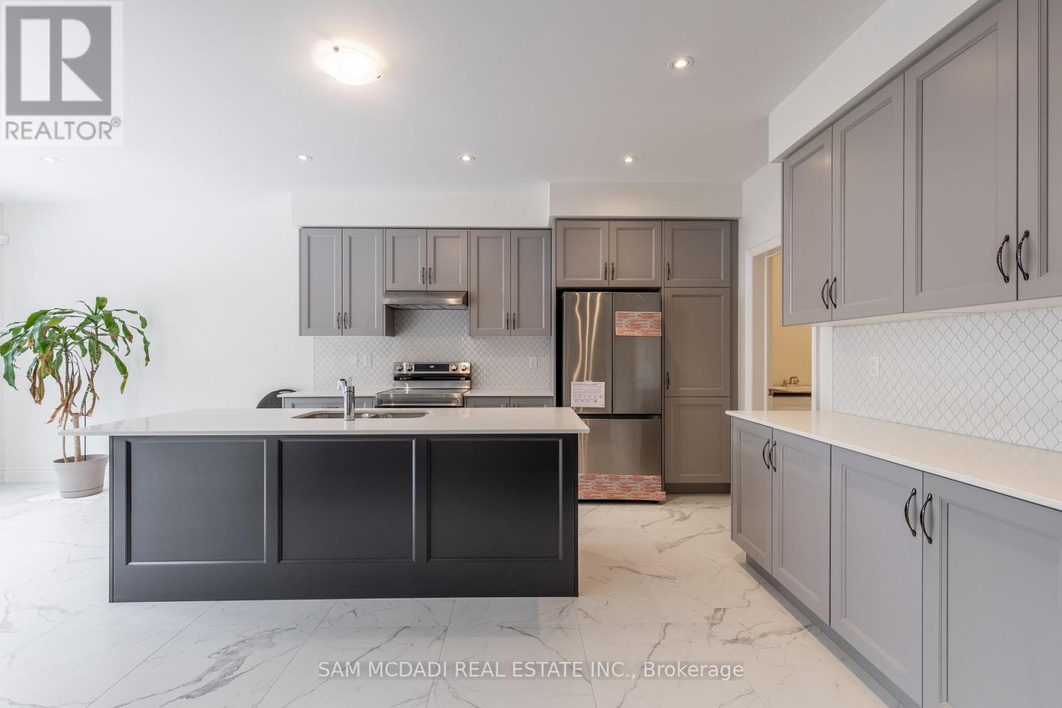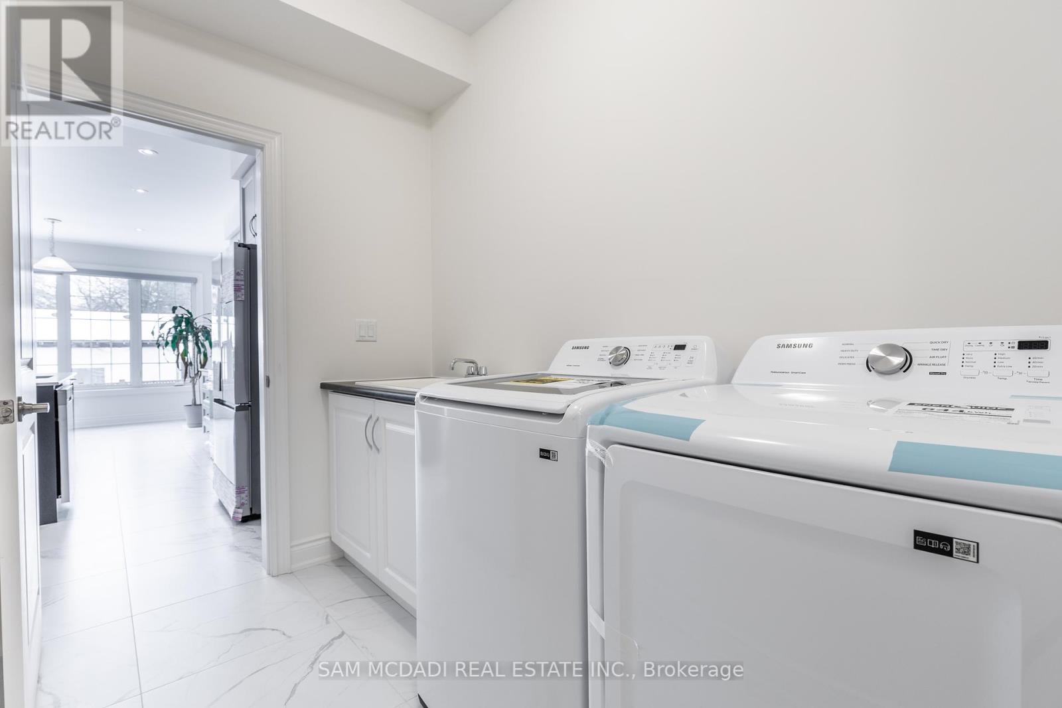4 Bedroom
4 Bathroom
Fireplace
Central Air Conditioning
Forced Air
$1,680,000
Nestled in a family friendly neighbourhood of Brampton West, sitting on a premium irregular shaped lot with no side-walk & front facing a park, this tastefully upgraded 4 bed 4 bath brand new detached home features over $150k in tasteful upgrades throughout. As you step through the double door entrance you are greeted with an open-concept floor plan, 9ft Ceilings, a mix of sophisticated marble & hardwood floors as well as an abundance of natural light with large windows & elevated by LED pot lights. The gourmet kitchen which seamlessly transitions into the dining & family room is an entertainers delight featuring elegant cabinetry, white quartz countertops, modern backsplash & a large double sink island. Above lies a large primary bedroom with a 6pc ensuite & W/I closet. Find 3 more sizeable bedrooms with 2 sharing a semi-ensuite & 1 with an additional 4pc ensuite. A large deck, lawn sprinklers & separate entrance are just some of the upgrades making this home ready for you to move in!**** EXTRAS **** Large Basement Windows. Located Nearby Include Schools, Grocery Stores, Hwy 401/407, Parks, Golf Course & All Other Desired Amenities! (id:53047)
Property Details
|
MLS® Number
|
W8026176 |
|
Property Type
|
Single Family |
|
Community Name
|
Bram West |
|
AmenitiesNearBy
|
Park, Schools |
|
ParkingSpaceTotal
|
6 |
Building
|
BathroomTotal
|
4 |
|
BedroomsAboveGround
|
4 |
|
BedroomsTotal
|
4 |
|
BasementFeatures
|
Separate Entrance |
|
BasementType
|
Full |
|
ConstructionStyleAttachment
|
Detached |
|
CoolingType
|
Central Air Conditioning |
|
ExteriorFinish
|
Brick, Stone |
|
FireplacePresent
|
Yes |
|
HeatingFuel
|
Natural Gas |
|
HeatingType
|
Forced Air |
|
StoriesTotal
|
2 |
|
Type
|
House |
Parking
Land
|
Acreage
|
No |
|
LandAmenities
|
Park, Schools |
|
SizeIrregular
|
32.58 X 110.23 Ft |
|
SizeTotalText
|
32.58 X 110.23 Ft |
Rooms
| Level |
Type |
Length |
Width |
Dimensions |
|
Second Level |
Primary Bedroom |
6.23 m |
5.02 m |
6.23 m x 5.02 m |
|
Second Level |
Bedroom 2 |
3.33 m |
3.43 m |
3.33 m x 3.43 m |
|
Second Level |
Bedroom 3 |
5.35 m |
4.41 m |
5.35 m x 4.41 m |
|
Second Level |
Bedroom 4 |
4.39 m |
3.45 m |
4.39 m x 3.45 m |
|
Main Level |
Living Room |
4.87 m |
4.52 m |
4.87 m x 4.52 m |
|
Main Level |
Family Room |
4.07 m |
4.11 m |
4.07 m x 4.11 m |
|
Main Level |
Kitchen |
3.86 m |
4.11 m |
3.86 m x 4.11 m |
|
Main Level |
Dining Room |
3.87 m |
2.9 m |
3.87 m x 2.9 m |
https://www.realtor.ca/real-estate/26453601/58-workgreen-park-way-brampton-bram-west

