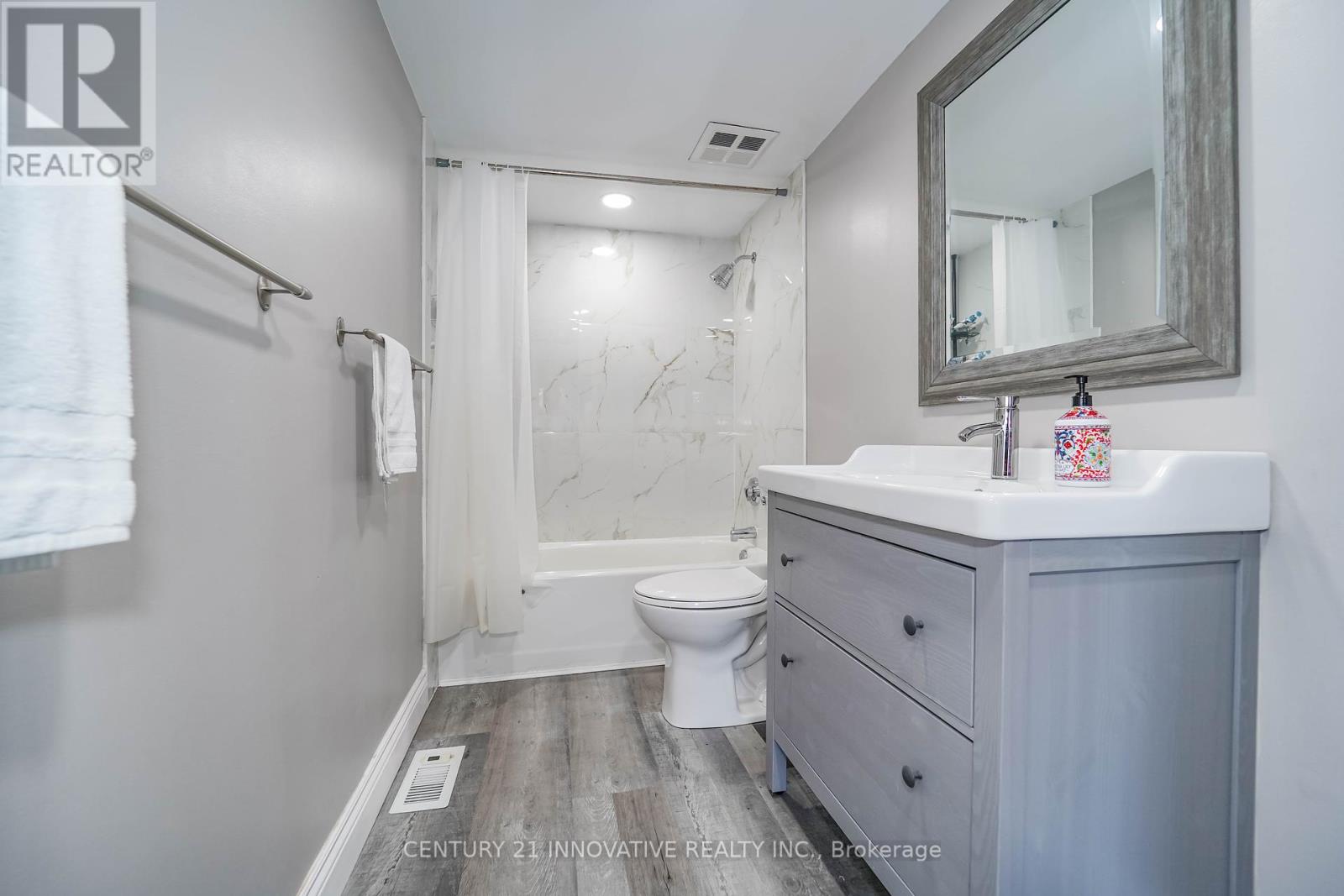606 - 1400 The Esplanade N Pickering (Town Centre), Ontario L1V 6V2
$698,800Maintenance, Water, Common Area Maintenance, Insurance, Parking
$855.30 Monthly
Maintenance, Water, Common Area Maintenance, Insurance, Parking
$855.30 MonthlyA Bright, Spacious and Immaculate Town House in the heart of Pickering. Close to many amenities, attractions, places of worship. An ideal place for families starting out or Active Retires looking to scale down with a homely & maintenance free lifestyle. Close to Pickering Town Centre for all your shopping convenience, library across the road and a community center just down the road. The Unit itself is well finished with neutral decor through out and all top of the line appliances. Good size rooms and a really enjoyable deck with Gas BBQ. Unit also has a Fireplace to cozy up in winter and a sky light making it a bright and enticeable place. A real GEM to call Home. **** EXTRAS **** This is a rare unit with 2 parking spots as well a Locker/Storage which are in high demand. (id:53047)
Property Details
| MLS® Number | E9303678 |
| Property Type | Single Family |
| Community Name | Town Centre |
| CommunityFeatures | Pet Restrictions |
| Features | Balcony, Carpet Free |
| ParkingSpaceTotal | 2 |
Building
| BathroomTotal | 3 |
| BedroomsAboveGround | 3 |
| BedroomsTotal | 3 |
| Amenities | Car Wash, Visitor Parking, Storage - Locker |
| Appliances | Dryer, Microwave, Refrigerator, Stove, Washer |
| CoolingType | Central Air Conditioning |
| ExteriorFinish | Brick |
| FireplacePresent | Yes |
| FoundationType | Unknown |
| HalfBathTotal | 1 |
| HeatingFuel | Natural Gas |
| HeatingType | Forced Air |
| StoriesTotal | 3 |
| Type | Row / Townhouse |
Parking
| Underground |
Land
| Acreage | No |
Rooms
| Level | Type | Length | Width | Dimensions |
|---|---|---|---|---|
| Second Level | Bedroom 2 | 4.29 m | 2.68 m | 4.29 m x 2.68 m |
| Second Level | Bedroom 3 | 3.35 m | 2.92 m | 3.35 m x 2.92 m |
| Second Level | Recreational, Games Room | 3.99 m | 3.59 m | 3.99 m x 3.59 m |
| Second Level | Bathroom | 2.71 m | 1.49 m | 2.71 m x 1.49 m |
| Third Level | Primary Bedroom | 5.69 m | 3.99 m | 5.69 m x 3.99 m |
| Third Level | Bathroom | 3.56 m | 1.49 m | 3.56 m x 1.49 m |
| Third Level | Utility Room | 2.62 m | 1.7 m | 2.62 m x 1.7 m |
| Main Level | Foyer | 3.53 m | 1.24 m | 3.53 m x 1.24 m |
| Main Level | Living Room | 4.45 m | 3.78 m | 4.45 m x 3.78 m |
| Main Level | Kitchen | 3.23 m | 2.74 m | 3.23 m x 2.74 m |
| Main Level | Dining Room | 3.74 m | 2.98 m | 3.74 m x 2.98 m |
Interested?
Contact us for more information























