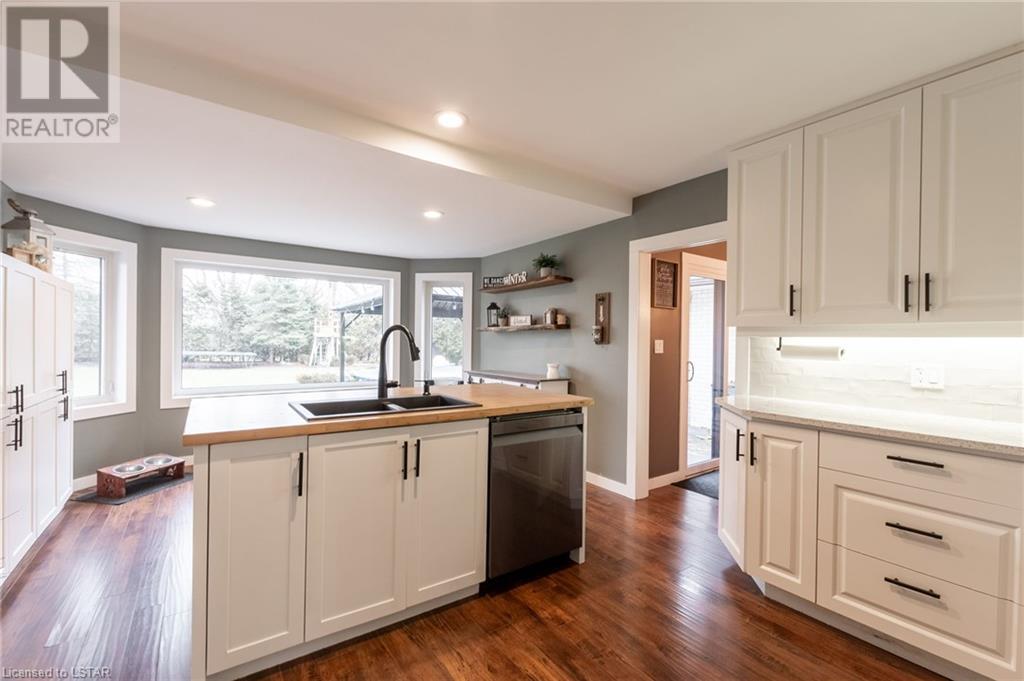4 Bedroom
2 Bathroom
1221.6400
Fireplace
Above Ground Pool
Central Air Conditioning
Forced Air
Lawn Sprinkler, Landscaped
$769,900
61 Pannell Lane has been meticulously maintained and fully remodeled over the last 6 years. The 74 by 204 mature treed property has a phenomenal backyard with an above ground pool, zip line, trampoline, swing set, fire pit, vegetable garden and tons of room for your children to play or family and friends to gather. The beautifully landscaped lot has an in-ground sprinkler system run off a sand-point well. Inside, on the main floor you will find a gorgeous living room, with a tiled fireplace and lots of natural light. The living room flows into the formal dining area or the eat-in gorgeous kitchen with island that looks into the backyard. On the second level, an oversized master bedroom with two closets and lots of windows (could be converted back to the original 3 bedroom), another bedroom and a spa like bathroom complete that floor. On the lower level, two more bedrooms, a bonus Den area and another bathroom is perfect for those teenagers to hang with their friends! In the basement, a workout area, craft area, cold room and laundry allows for a growing family to have lots of space! The oversized double car garage has a workshop attached to it and also an area to store all of your pool supplies. This home has it all, in a great location and could just be the home you are looking for! Completely move in ready with many updates including windows, fascia, soffits, ease troughs with gutter guards, siding and a new garage door. (id:53047)
Property Details
|
MLS® Number
|
40537618 |
|
Property Type
|
Single Family |
|
AmenitiesNearBy
|
Golf Nearby, Hospital, Park, Place Of Worship, Playground, Schools, Shopping |
|
CommunityFeatures
|
Quiet Area, Community Centre, School Bus |
|
EquipmentType
|
Water Heater |
|
Features
|
Southern Exposure, Corner Site, Conservation/green Belt, Paved Driveway, Gazebo, Automatic Garage Door Opener |
|
ParkingSpaceTotal
|
8 |
|
PoolType
|
Above Ground Pool |
|
RentalEquipmentType
|
Water Heater |
|
Structure
|
Shed, Porch |
Building
|
BathroomTotal
|
2 |
|
BedroomsAboveGround
|
2 |
|
BedroomsBelowGround
|
2 |
|
BedroomsTotal
|
4 |
|
Appliances
|
Dishwasher, Dryer, Stove, Water Softener, Washer, Microwave Built-in, Window Coverings, Garage Door Opener |
|
BasementDevelopment
|
Finished |
|
BasementType
|
Full (finished) |
|
ConstructedDate
|
1964 |
|
ConstructionStyleAttachment
|
Detached |
|
CoolingType
|
Central Air Conditioning |
|
ExteriorFinish
|
Brick, Vinyl Siding |
|
FireplaceFuel
|
Electric,wood |
|
FireplacePresent
|
Yes |
|
FireplaceTotal
|
2 |
|
FireplaceType
|
Other - See Remarks,other - See Remarks |
|
FoundationType
|
Block |
|
HeatingType
|
Forced Air |
|
SizeInterior
|
1221.6400 |
|
Type
|
House |
|
UtilityWater
|
Sand Point |
Parking
Land
|
AccessType
|
Road Access, Highway Access, Highway Nearby, Rail Access |
|
Acreage
|
No |
|
FenceType
|
Fence |
|
LandAmenities
|
Golf Nearby, Hospital, Park, Place Of Worship, Playground, Schools, Shopping |
|
LandscapeFeatures
|
Lawn Sprinkler, Landscaped |
|
Sewer
|
Septic System |
|
SizeDepth
|
204 Ft |
|
SizeFrontage
|
74 Ft |
|
SizeTotalText
|
Under 1/2 Acre |
|
ZoningDescription
|
Ur |
Rooms
| Level |
Type |
Length |
Width |
Dimensions |
|
Second Level |
4pc Bathroom |
|
|
10'2'' x 4'11'' |
|
Second Level |
Bedroom |
|
|
10'7'' x 10'2'' |
|
Second Level |
Primary Bedroom |
|
|
19'8'' x 10'10'' |
|
Basement |
Cold Room |
|
|
Measurements not available |
|
Basement |
Bonus Room |
|
|
15'10'' x 12'0'' |
|
Basement |
Exercise Room |
|
|
21'5'' x 9'9'' |
|
Lower Level |
3pc Bathroom |
|
|
Measurements not available |
|
Lower Level |
Den |
|
|
11'2'' x 8'6'' |
|
Lower Level |
Bedroom |
|
|
11'1'' x 9'8'' |
|
Lower Level |
Bedroom |
|
|
11'3'' x 10'3'' |
|
Main Level |
Eat In Kitchen |
|
|
20'4'' x 12'10'' |
|
Main Level |
Dining Room |
|
|
10'2'' x 8'9'' |
|
Main Level |
Living Room |
|
|
19'4'' x 12'9'' |
Utilities
|
Cable
|
Available |
|
Electricity
|
Available |
|
Natural Gas
|
Available |
|
Telephone
|
Available |
https://www.realtor.ca/real-estate/26483869/61-pannell-lane-strathroy






























