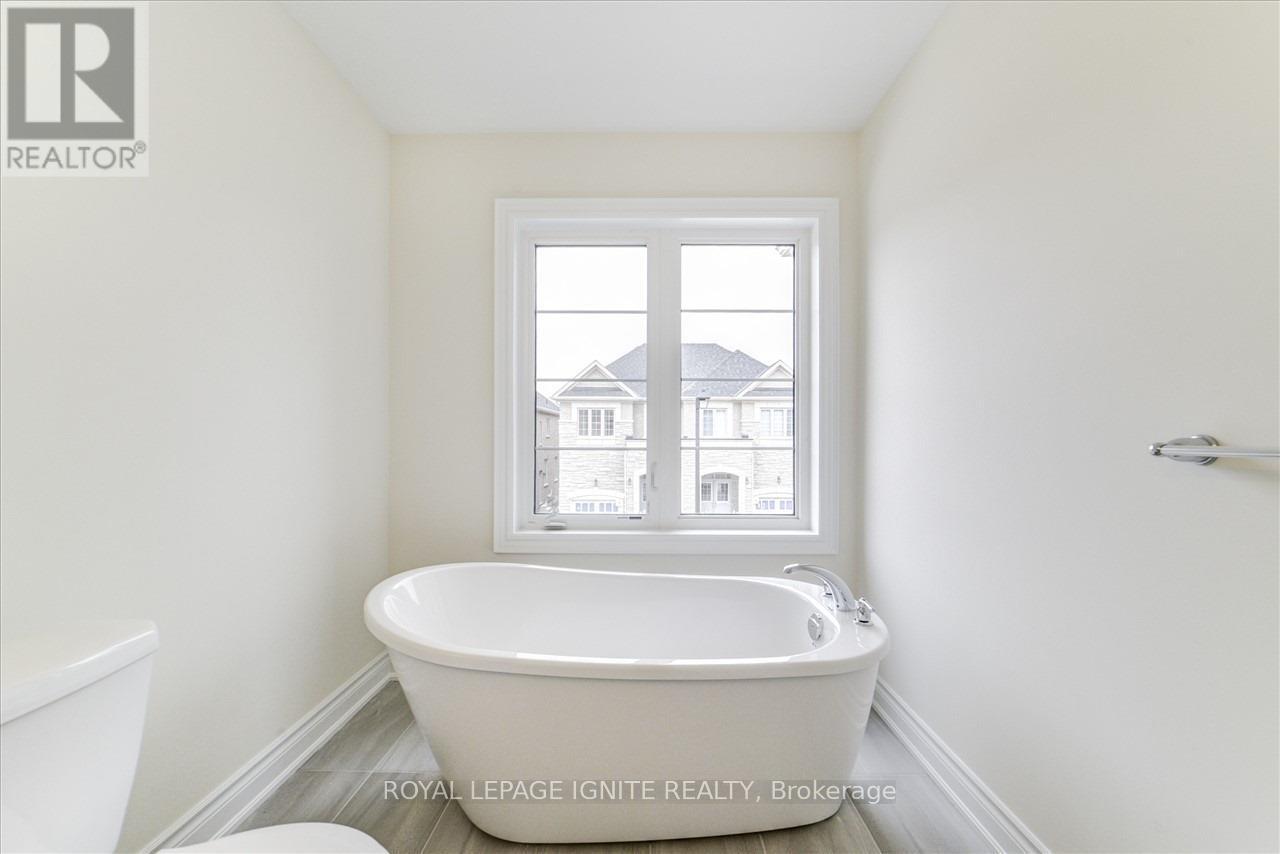66 Erintol Way Markham (Cedarwood), Ontario L3S 0E6
4 Bedroom
4 Bathroom
Fireplace
Forced Air
$3,400 Monthly
A spacious Semi detached home in high demand Cedarwood community. Well designed & functional layout with 9' ceiling on main floor. Bright &spacious. Hardwood floor throughout. Huge breakfast area, centre island, 4bedrooms & 4 washrooms, separate side entrance for basement. Double door main entry. Main floor laundry, minutes to Costco, home depot, Canadian tire, supermarket, shops, public transit, golf course, hwy 407. (id:53047)
Property Details
| MLS® Number | N9391175 |
| Property Type | Single Family |
| Community Name | Cedarwood |
| ParkingSpaceTotal | 2 |
Building
| BathroomTotal | 4 |
| BedroomsAboveGround | 4 |
| BedroomsTotal | 4 |
| BasementDevelopment | Unfinished |
| BasementType | N/a (unfinished) |
| ConstructionStyleAttachment | Semi-detached |
| ExteriorFinish | Brick, Stone |
| FireplacePresent | Yes |
| FlooringType | Hardwood, Tile |
| FoundationType | Concrete |
| HalfBathTotal | 1 |
| HeatingFuel | Natural Gas |
| HeatingType | Forced Air |
| StoriesTotal | 2 |
| Type | House |
| UtilityWater | Municipal Water |
Parking
| Attached Garage |
Land
| Acreage | No |
| Sewer | Sanitary Sewer |
Rooms
| Level | Type | Length | Width | Dimensions |
|---|---|---|---|---|
| Second Level | Primary Bedroom | 3.66 m | 4.57 m | 3.66 m x 4.57 m |
| Second Level | Bedroom 2 | 2.44 m | 2.8 m | 2.44 m x 2.8 m |
| Second Level | Bedroom 3 | 2.8 m | 3.11 m | 2.8 m x 3.11 m |
| Second Level | Bedroom 4 | 4.08 m | 3.05 m | 4.08 m x 3.05 m |
| Main Level | Living Room | 5.85 m | 3.23 m | 5.85 m x 3.23 m |
| Main Level | Dining Room | 5.85 m | 3.23 m | 5.85 m x 3.23 m |
| Main Level | Eating Area | 3.6 m | 2.77 m | 3.6 m x 2.77 m |
| Main Level | Kitchen | 2.32 m | 5.3 m | 2.32 m x 5.3 m |
https://www.realtor.ca/real-estate/27527540/66-erintol-way-markham-cedarwood-cedarwood
Interested?
Contact us for more information


























