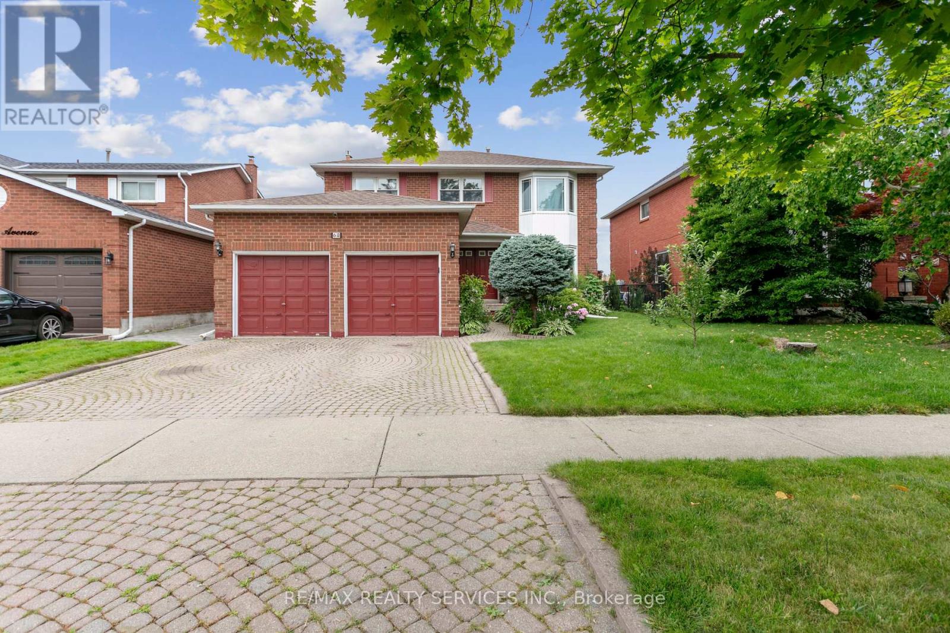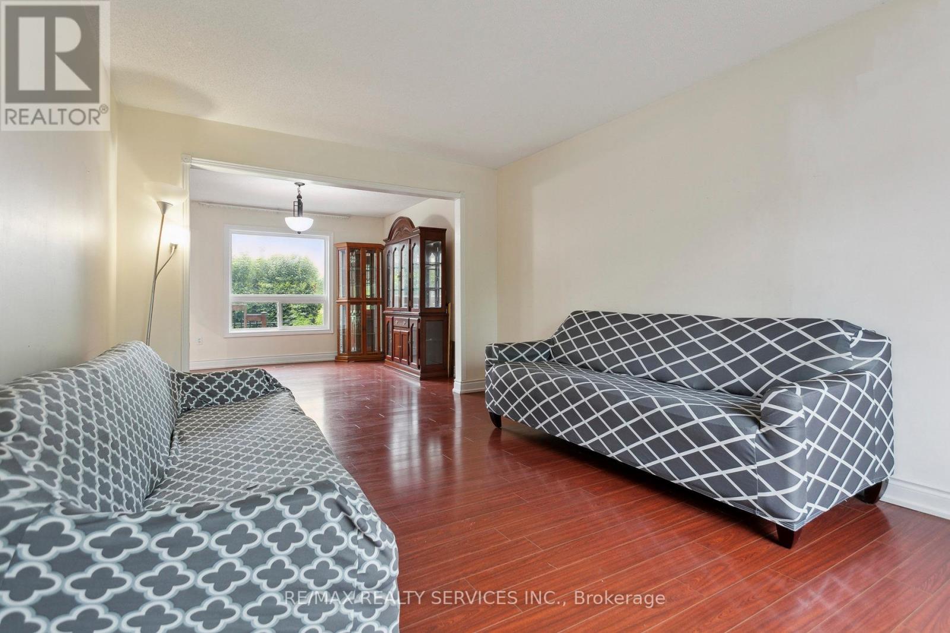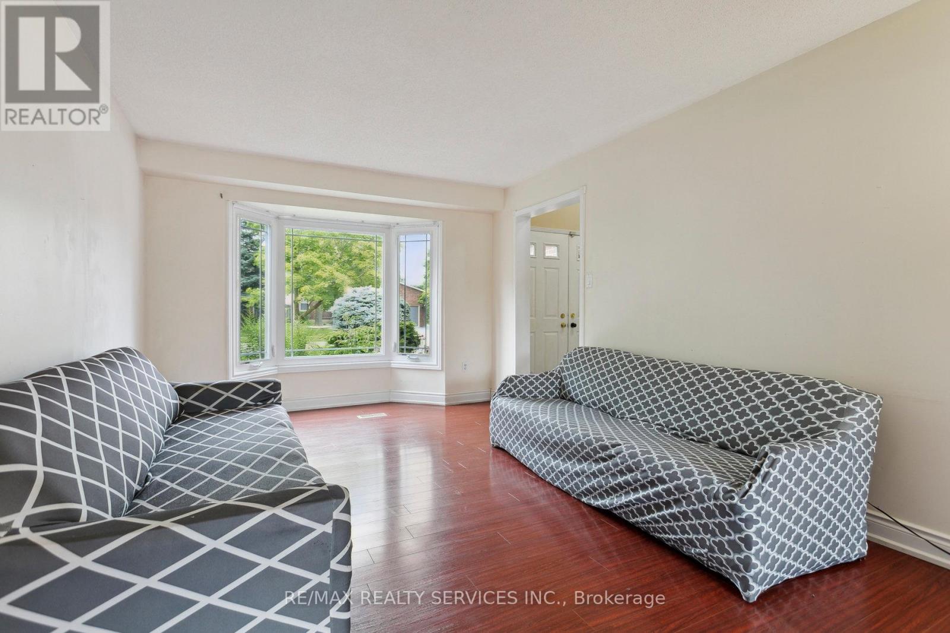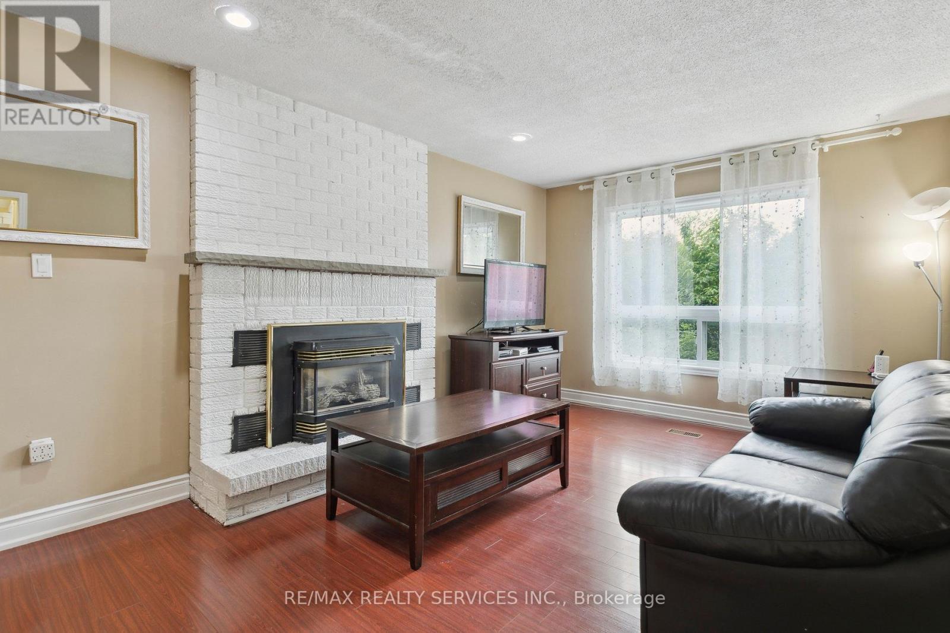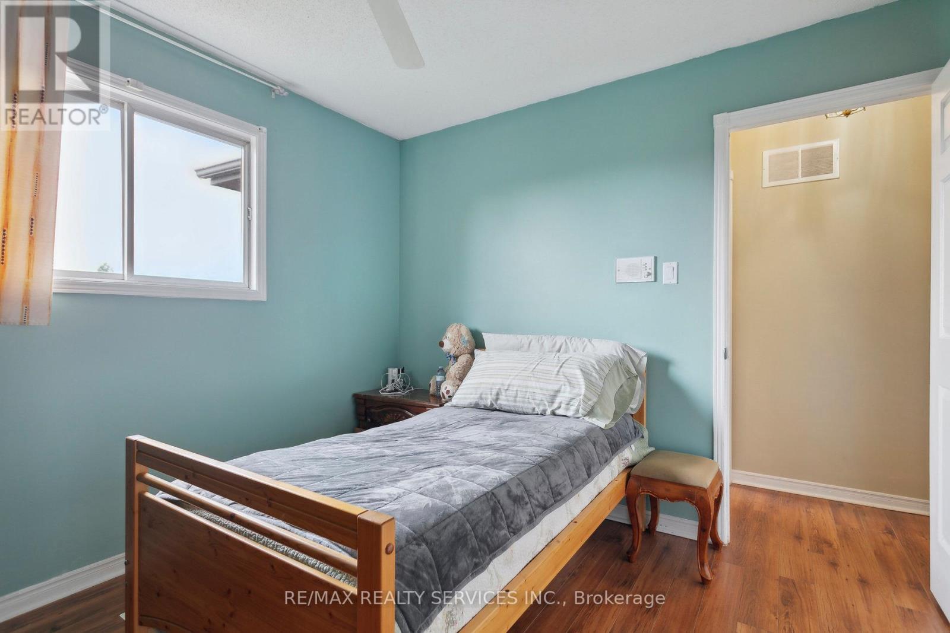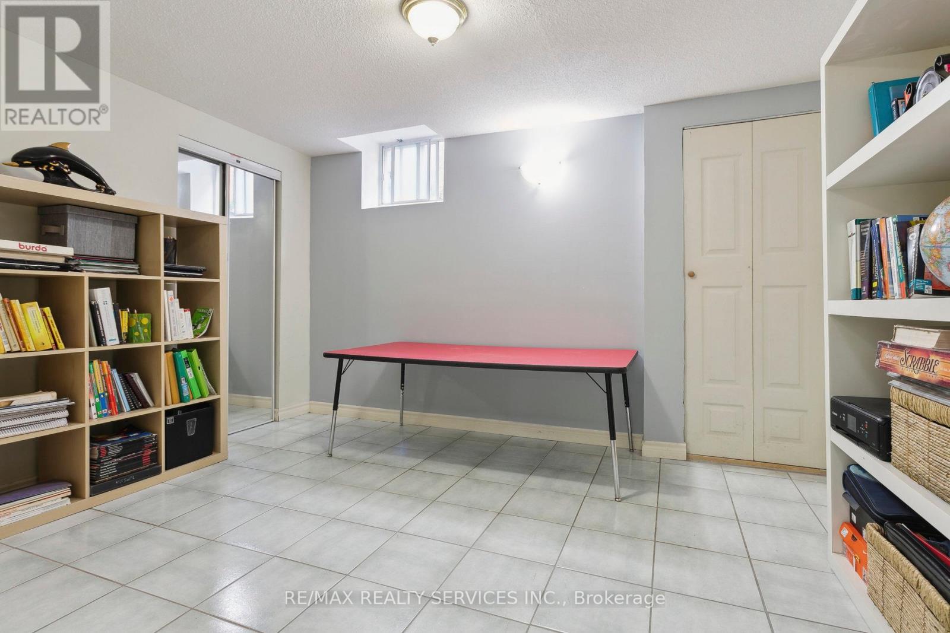68 Burgby Avenue Brampton, Ontario L6X 3A4
7 Bedroom
4 Bathroom
Fireplace
Central Air Conditioning
Forced Air
Landscaped
$1,199,000
Stunning 4 bedroom 4 washroom detached home Double Door Entry with 3 Bedroom basement with separate entrance 2 car garage .Open to Above in Foyer Area. Situated In A Highly Coveted Neighborhood. Main floor features separate living room, family room , and kitchen with breakfast area leading to Deck beautiful landscape ,Backing onto Greenspace /Park. (Upgraded kitchen, Bathrooms ,Roof . 2021 ,Windows 2018 ,Cloth washer & Dryer 2019,New Deck 2020.As per seller )Steps To Lady of Peace School & David Suzuki School, Park & Public Transit. **** EXTRAS **** Back to park/Green. (id:53047)
Open House
This property has open houses!
August
4
Sunday
Starts at:
2:00 pm
Ends at:4:00 pm
Property Details
| MLS® Number | W9055344 |
| Property Type | Single Family |
| Neigbourhood | Northwood Park |
| Community Name | Northwood Park |
| AmenitiesNearBy | Schools, Park, Public Transit |
| CommunityFeatures | Community Centre |
| ParkingSpaceTotal | 4 |
Building
| BathroomTotal | 4 |
| BedroomsAboveGround | 4 |
| BedroomsBelowGround | 3 |
| BedroomsTotal | 7 |
| Appliances | Dishwasher, Dryer, Refrigerator, Stove, Washer, Window Coverings |
| BasementDevelopment | Finished |
| BasementFeatures | Separate Entrance |
| BasementType | N/a (finished) |
| ConstructionStyleAttachment | Detached |
| CoolingType | Central Air Conditioning |
| ExteriorFinish | Brick |
| FireplacePresent | Yes |
| FireplaceTotal | 1 |
| FlooringType | Laminate, Porcelain Tile, Ceramic |
| FoundationType | Concrete |
| HalfBathTotal | 1 |
| HeatingFuel | Natural Gas |
| HeatingType | Forced Air |
| StoriesTotal | 2 |
| Type | House |
| UtilityWater | Municipal Water |
Parking
| Attached Garage |
Land
| Acreage | No |
| FenceType | Fenced Yard |
| LandAmenities | Schools, Park, Public Transit |
| LandscapeFeatures | Landscaped |
| Sewer | Sanitary Sewer |
| SizeDepth | 100 Ft |
| SizeFrontage | 49 Ft |
| SizeIrregular | 49.28 X 100.85 Ft |
| SizeTotalText | 49.28 X 100.85 Ft|under 1/2 Acre |
Rooms
| Level | Type | Length | Width | Dimensions |
|---|---|---|---|---|
| Second Level | Primary Bedroom | 5.21 m | 3.39 m | 5.21 m x 3.39 m |
| Second Level | Bedroom 2 | 3.39 m | 3.03 m | 3.39 m x 3.03 m |
| Second Level | Bedroom 3 | 3.39 m | 3.03 m | 3.39 m x 3.03 m |
| Second Level | Bedroom 4 | 3.27 m | 3.04 m | 3.27 m x 3.04 m |
| Basement | Bedroom | 3.16 m | 3.34 m | 3.16 m x 3.34 m |
| Basement | Bedroom | 3.16 m | 3.64 m | 3.16 m x 3.64 m |
| Basement | Living Room | 4.86 m | 4.56 m | 4.86 m x 4.56 m |
| Basement | Bedroom | 3.04 m | 3.34 m | 3.04 m x 3.34 m |
| Main Level | Living Room | 4.91 m | 3.34 m | 4.91 m x 3.34 m |
| Main Level | Dining Room | 3.45 m | 3.34 m | 3.45 m x 3.34 m |
| Main Level | Kitchen | 5.34 m | 2.99 m | 5.34 m x 2.99 m |
| Main Level | Family Room | 5.19 m | 3.36 m | 5.19 m x 3.36 m |
https://www.realtor.ca/real-estate/27216790/68-burgby-avenue-brampton-northwood-park
Interested?
Contact us for more information

