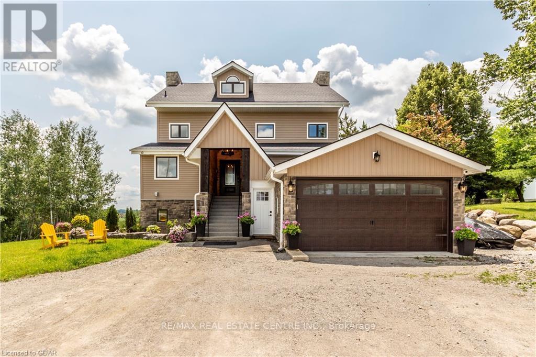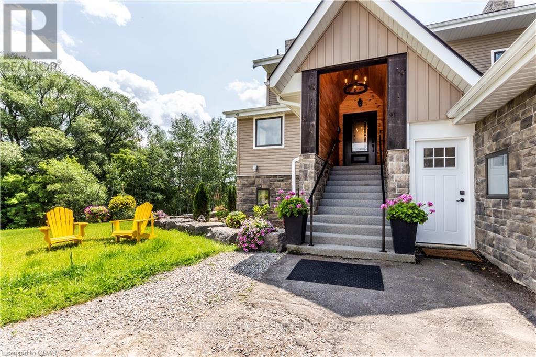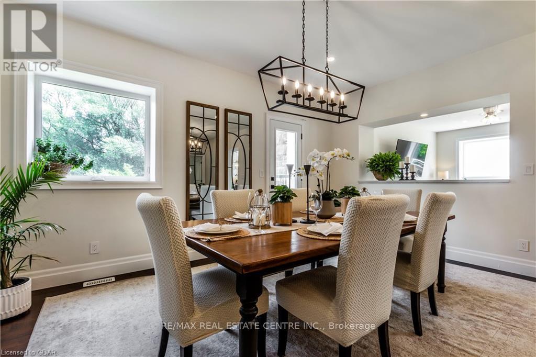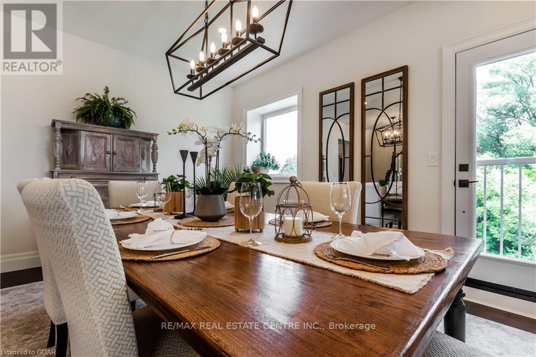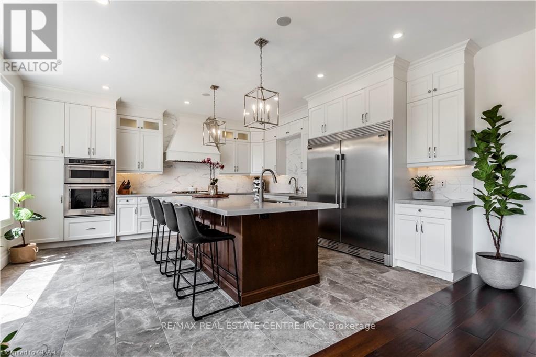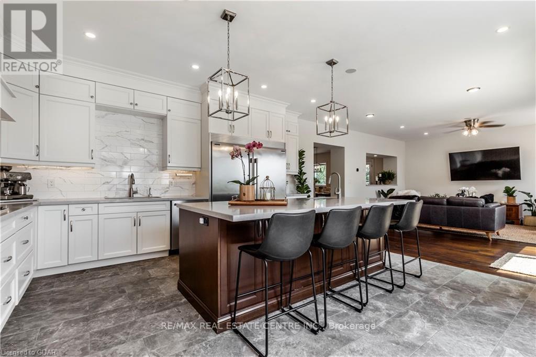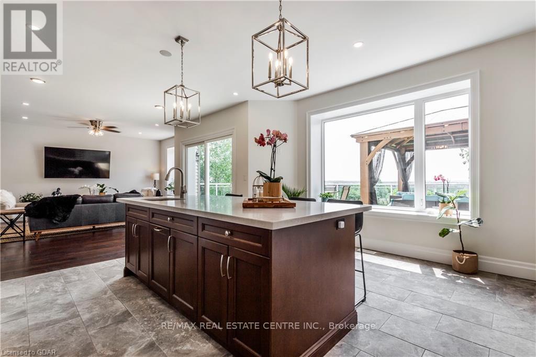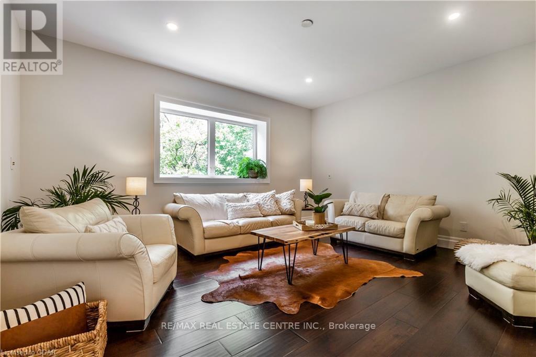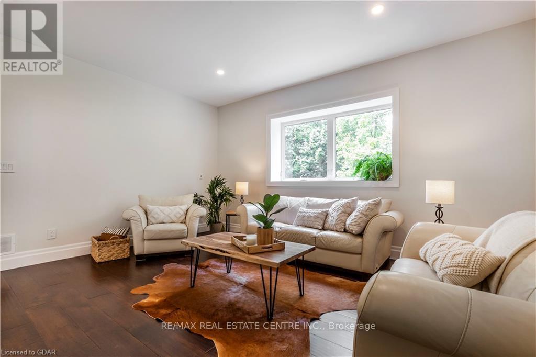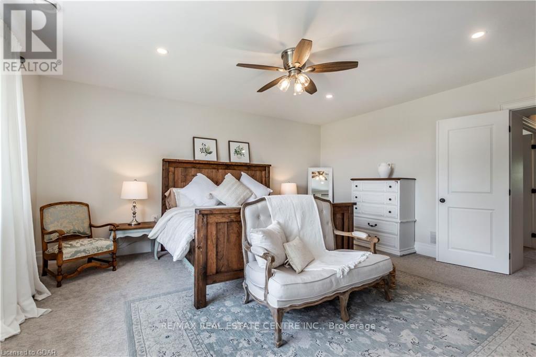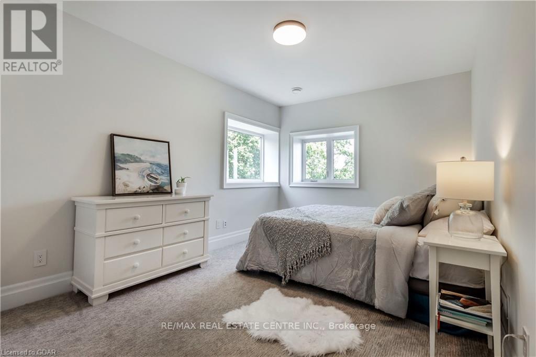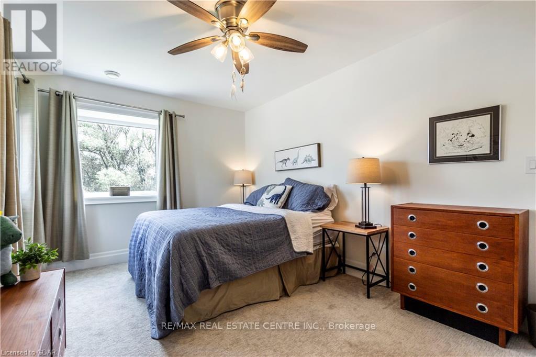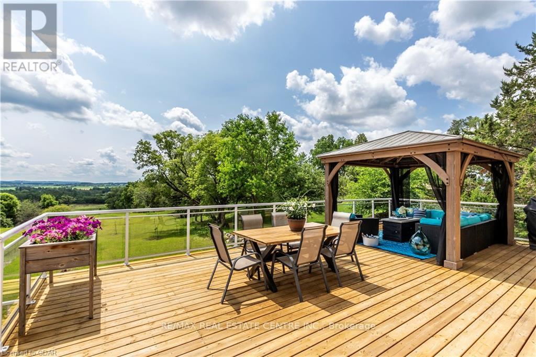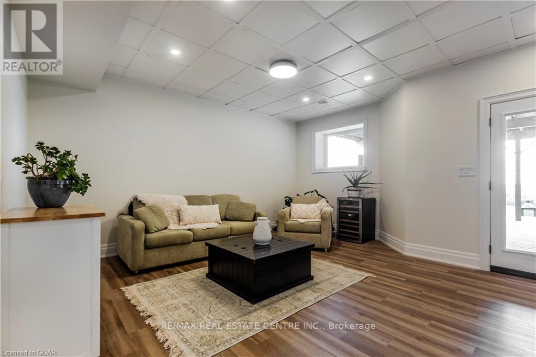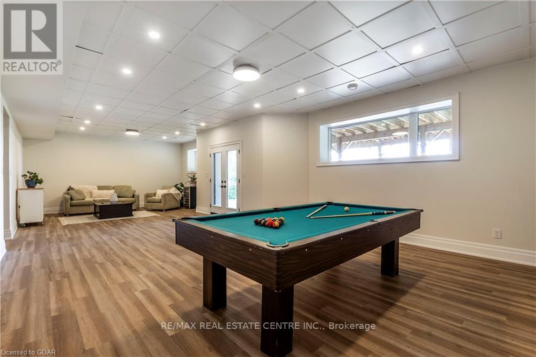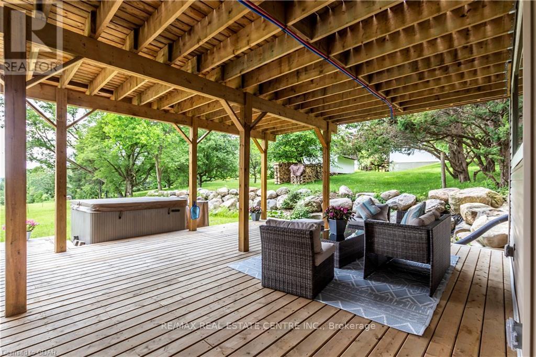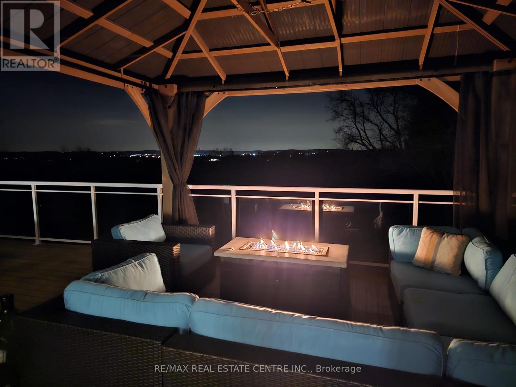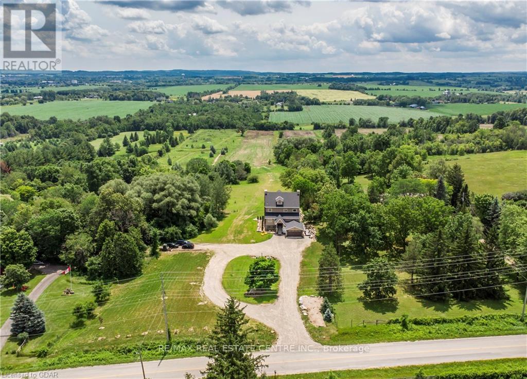5 Bedroom
5 Bathroom
Central Air Conditioning
Acreage
$2,475,000
Welcome to your dream country retreat situated on a private 9.8acre property in the heart of the countryside. Custom 2.5 story ICF built home featuring over 5,500sf of living space. Main w/ hardwood floors, 9+ft ceilings, 2pc-bath, laundry and bed. Gourmet kitchen: built-in S/S appliances, custom cabinets, quartz countertops & oversized island that doubles as a breakfast bar. 2nd level: primary w/ WIC, built-ins & ensuite bath w/ soaking tub & separate shower. Additional 2-bed & 3pc bath. 3rd level loft: open rec-room/bed, 2pc bath & storage. Fully finished walk-out basement w/ separate entrance, 3pc bath, bed/office, in-floor heating & rec-room. Outside discover a picturesque oasis complete w/ manicured gardens, oversized decks, gazebo, hot tub, pool sized lot and entertainment area. Extras: Generator, Security System, Roof (2023). Enjoy rural living while still being 10 min to hwy 400 & mins to charming local shops, restaurants, grocery stores and more. (id:53047)
Property Details
|
MLS® Number
|
N8098796 |
|
Property Type
|
Single Family |
|
Community Name
|
Rural New Tecumseth |
|
ParkingSpaceTotal
|
22 |
Building
|
BathroomTotal
|
5 |
|
BedroomsAboveGround
|
3 |
|
BedroomsBelowGround
|
2 |
|
BedroomsTotal
|
5 |
|
BasementDevelopment
|
Finished |
|
BasementFeatures
|
Walk Out |
|
BasementType
|
N/a (finished) |
|
ConstructionStyleAttachment
|
Detached |
|
CoolingType
|
Central Air Conditioning |
|
ExteriorFinish
|
Stone |
|
StoriesTotal
|
3 |
|
Type
|
House |
Parking
Land
|
Acreage
|
Yes |
|
Sewer
|
Septic System |
|
SizeIrregular
|
202.67 X 2126.51 Ft |
|
SizeTotalText
|
202.67 X 2126.51 Ft|5 - 9.99 Acres |
Rooms
| Level |
Type |
Length |
Width |
Dimensions |
|
Second Level |
Primary Bedroom |
5.11 m |
5.15 m |
5.11 m x 5.15 m |
|
Second Level |
Bedroom |
5.45 m |
3.13 m |
5.45 m x 3.13 m |
|
Second Level |
Bedroom |
3.16 m |
5.06 m |
3.16 m x 5.06 m |
|
Second Level |
Bathroom |
|
|
Measurements not available |
|
Second Level |
Bathroom |
|
|
Measurements not available |
|
Third Level |
Bathroom |
|
|
Measurements not available |
|
Basement |
Bedroom |
4.37 m |
5.06 m |
4.37 m x 5.06 m |
|
Basement |
Bathroom |
|
|
Measurements not available |
|
Main Level |
Great Room |
5.12 m |
11.23 m |
5.12 m x 11.23 m |
|
Main Level |
Dining Room |
6.79 m |
5.09 m |
6.79 m x 5.09 m |
|
Main Level |
Bedroom |
4.26 m |
4 m |
4.26 m x 4 m |
|
Main Level |
Bathroom |
|
|
Measurements not available |
Utilities
https://www.realtor.ca/real-estate/26560504/6973-seventh-line-new-tecumseth-rural-new-tecumseth

