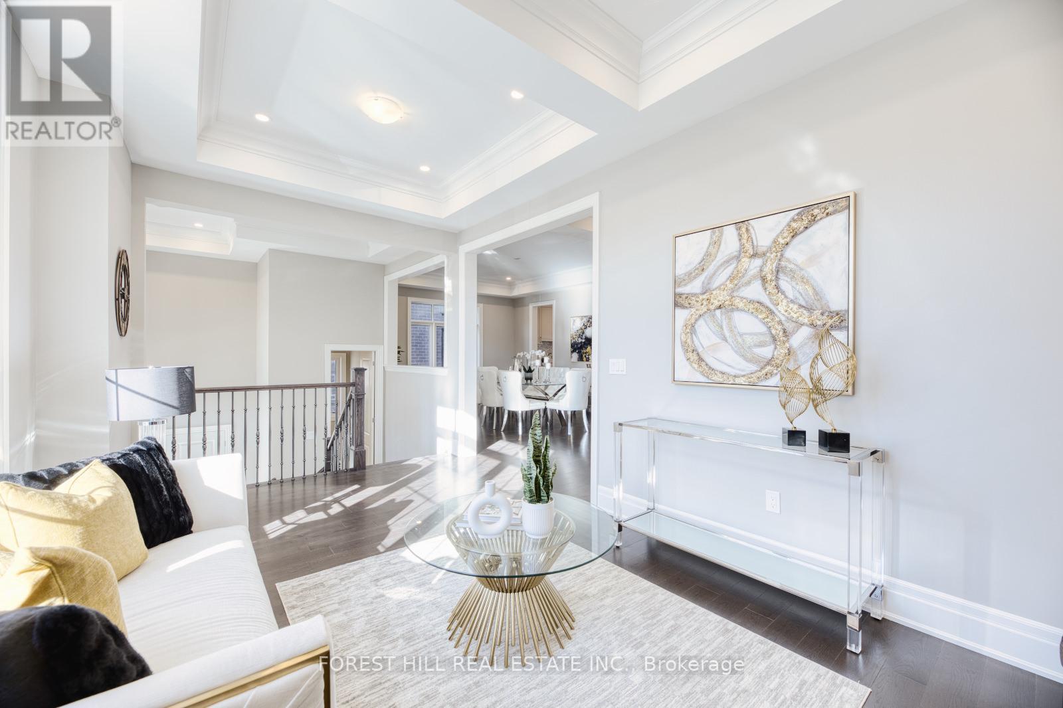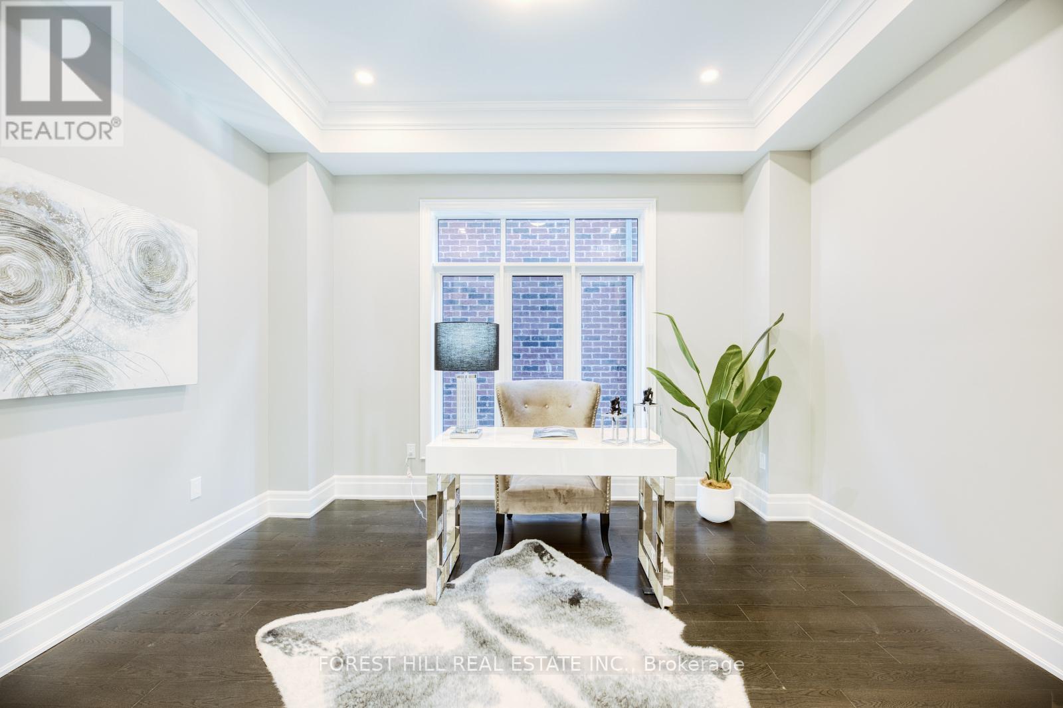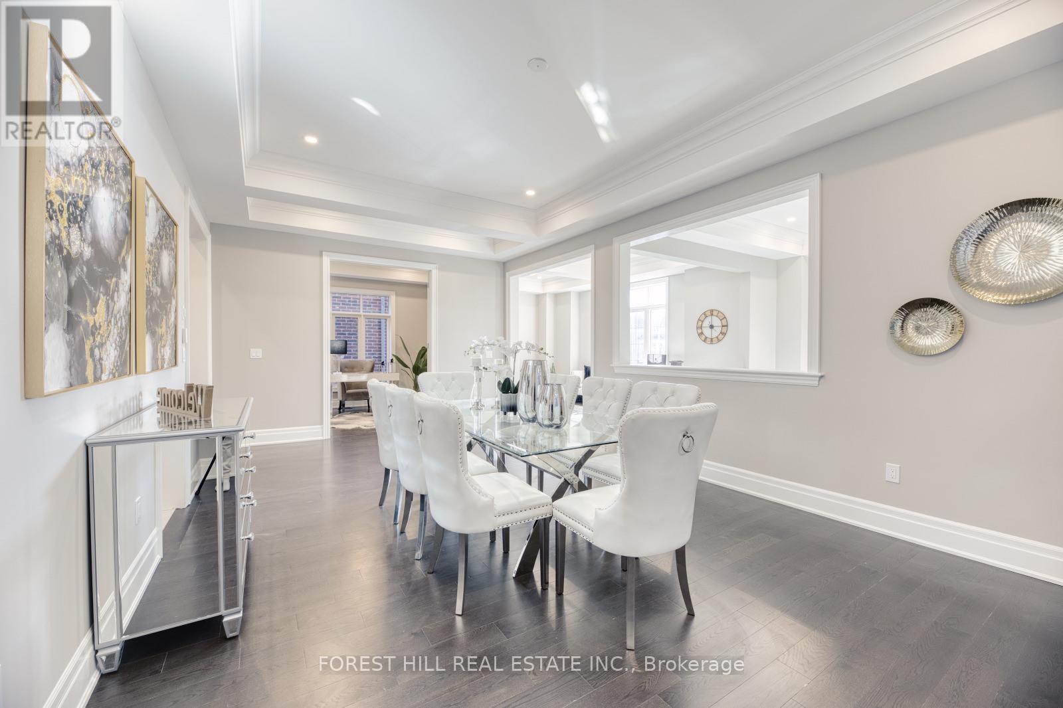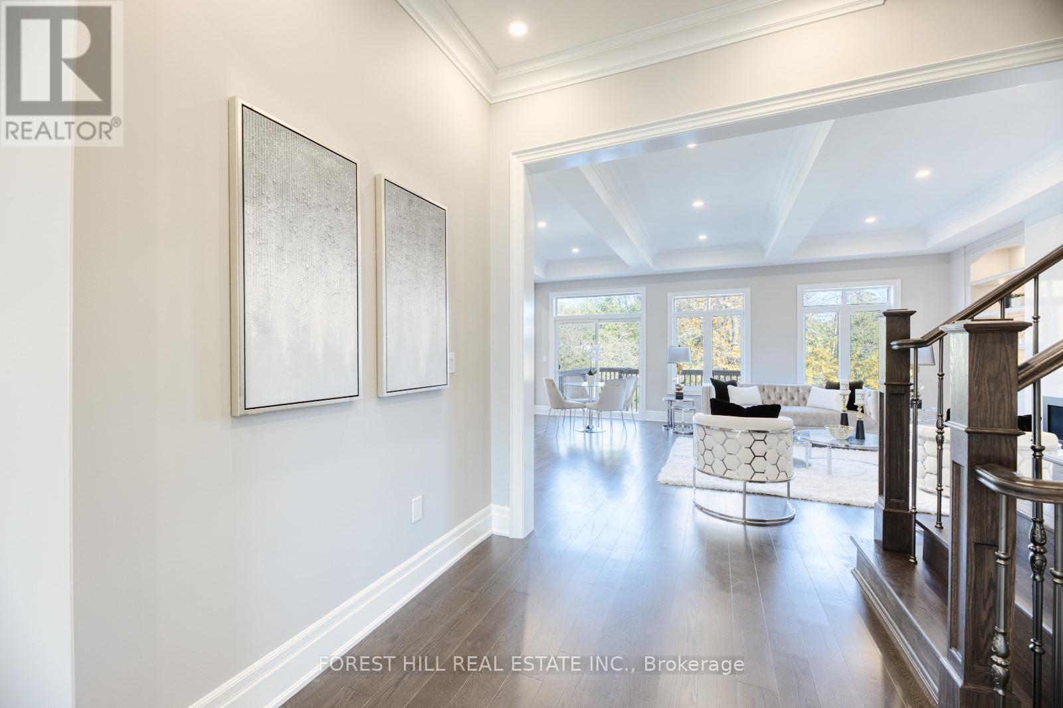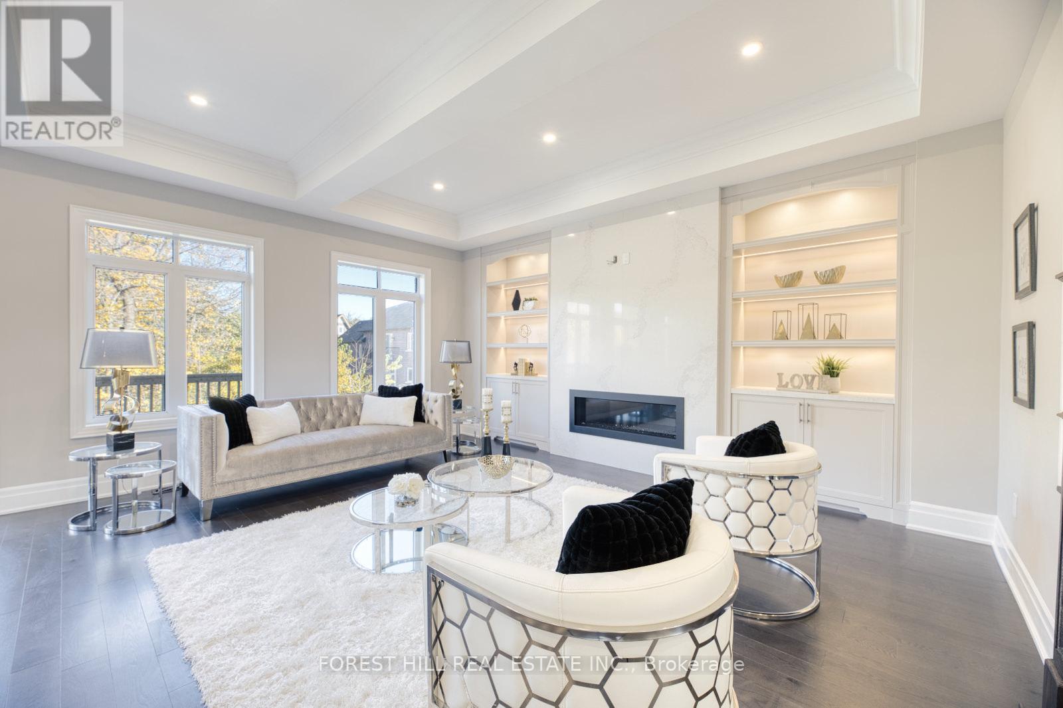5 Bedroom
6 Bathroom
Fireplace
Central Air Conditioning
Forced Air
$3,328,800
**Rare & Brand NEW, Never Lived In Luxury Custom-Build Home In The Heart of Willowdale**. This Exquisite Property Is Nestled On A Private Cul-De-Sac W/Extended Long Driveway! Bright & Spacious, Open Concept Layout W/Over 4,300+ SqFt of Living Space (Incl.Finished Basement). Featuring Over $300K Premium Builder Upgrades, 5"" Engineered Hardwood Floors & More. The Recreation Rm Boasts A Soaring 12Ft Ceiling, W/Ensuite BR & Separate Walk-Up Entrance. The Family Rm Features Fine Craftsmanship W/Built-In Cabinetry & Quartz Centrepiece Making It A Statement Piece. Imagine Having Breakfast & Watch Sunrise In The Chef's Gourmet Kitchen, Upgraded SS Apppliances, Oversized Kitchen Island W/Marble Backsplash & Custom Walk-In Pantry. All 5 Ensuite BRs Are A True Masterpiece Of Its Own, Upgraded W/Caesarstone Countertop & Custom Cabinetry Throughout. Easy Access To Amenities Nearby; 10 Mins To HWY 404/401, 8 Mins To Bayview Mall, Walking Steps To Schools, Natural Hiking Trails, Restaurants & More!**** EXTRAS **** **Buyer Has Tarion Warranty For 7 Years. Property Tax Not Yet Assessed. Builder Will Complete Landscaping, Deck & Backyard In Spring. Interlock Driveway Finished. Built-In SUB-ZERO Double Door Fridge W/Custom Panel - Delayed Delivery** (id:53047)
Property Details
|
MLS® Number
|
C8094190 |
|
Property Type
|
Single Family |
|
Community Name
|
Willowdale East |
|
ParkingSpaceTotal
|
8 |
Building
|
BathroomTotal
|
6 |
|
BedroomsAboveGround
|
4 |
|
BedroomsBelowGround
|
1 |
|
BedroomsTotal
|
5 |
|
BasementDevelopment
|
Finished |
|
BasementFeatures
|
Separate Entrance |
|
BasementType
|
N/a (finished) |
|
ConstructionStyleAttachment
|
Detached |
|
CoolingType
|
Central Air Conditioning |
|
ExteriorFinish
|
Brick, Stone |
|
FireplacePresent
|
Yes |
|
HeatingFuel
|
Natural Gas |
|
HeatingType
|
Forced Air |
|
StoriesTotal
|
2 |
|
Type
|
House |
Parking
Land
|
Acreage
|
No |
|
SizeIrregular
|
47.18 X 118 Ft |
|
SizeTotalText
|
47.18 X 118 Ft |
Rooms
| Level |
Type |
Length |
Width |
Dimensions |
|
Second Level |
Primary Bedroom |
5.49 m |
5.18 m |
5.49 m x 5.18 m |
|
Second Level |
Bedroom 2 |
4.95 m |
3.81 m |
4.95 m x 3.81 m |
|
Second Level |
Bedroom 3 |
5.76 m |
3.81 m |
5.76 m x 3.81 m |
|
Second Level |
Bedroom 4 |
3.05 m |
3.5 m |
3.05 m x 3.5 m |
|
Basement |
Bedroom 5 |
3.94 m |
4.27 m |
3.94 m x 4.27 m |
|
Basement |
Recreational, Games Room |
5.44 m |
5.18 m |
5.44 m x 5.18 m |
|
Ground Level |
Living Room |
3.25 m |
5.64 m |
3.25 m x 5.64 m |
|
Ground Level |
Family Room |
5.34 m |
7.37 m |
5.34 m x 7.37 m |
|
Ground Level |
Dining Room |
3.96 m |
6.86 m |
3.96 m x 6.86 m |
|
Ground Level |
Kitchen |
6.04 m |
2.74 m |
6.04 m x 2.74 m |
|
Ground Level |
Library |
3.96 m |
3.15 m |
3.96 m x 3.15 m |
https://www.realtor.ca/real-estate/26553040/7-becky-cheung-crt-toronto-willowdale-east




