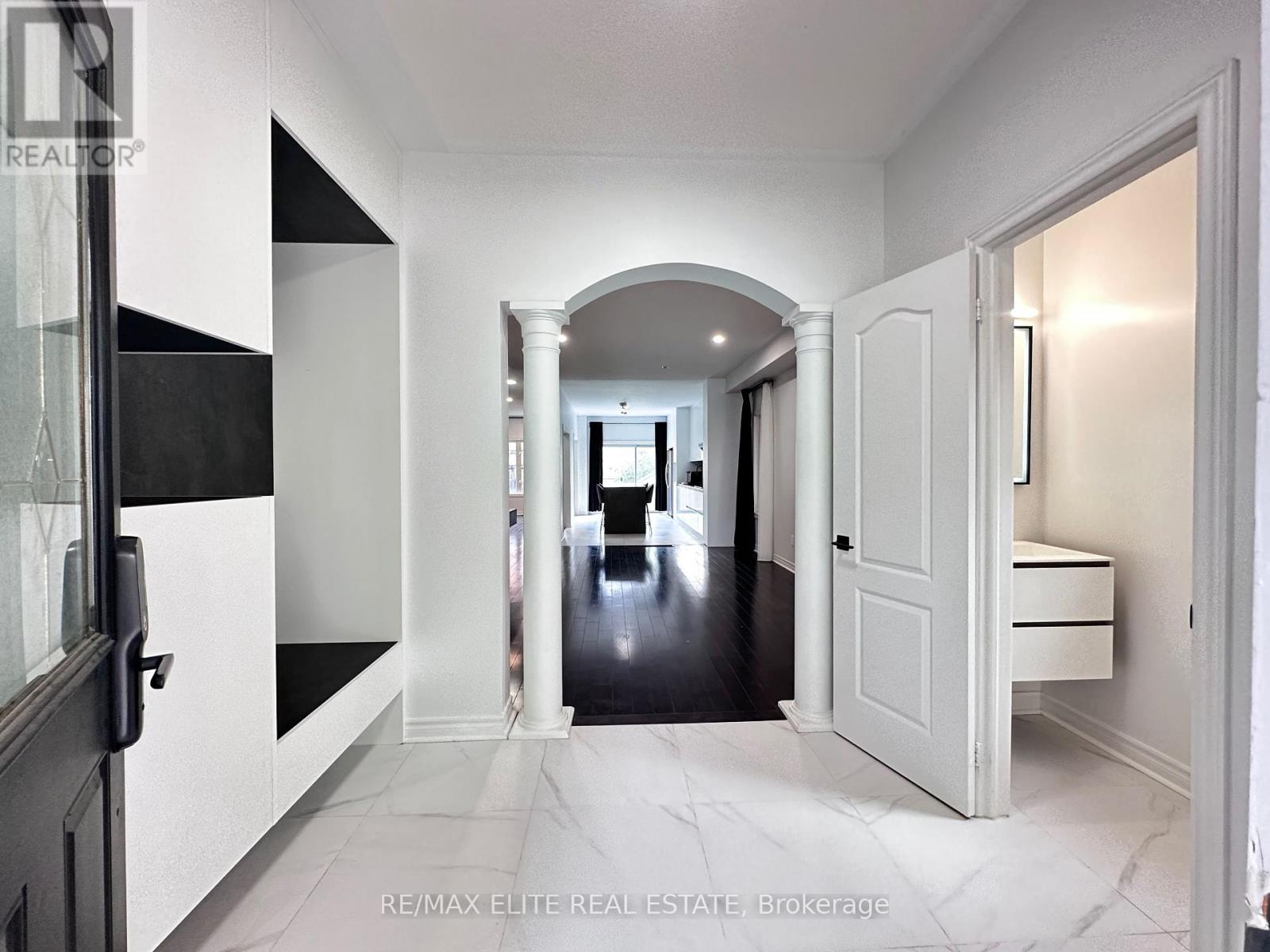5 Bedroom
4 Bathroom
Fireplace
Central Air Conditioning
Forced Air
$3,950 Monthly
Discover a fully upgraded 4-bedroom home in the serene Greensborough neighborhood. This residence features a seamless open-concept design 9 ft. main floor ceilings, and the warmth of pot lights throughout. Enjoy a top-tier, fully renovated modern kitchen with a gas stove, a custom marble waterfall island, extended brand-new concealed cabinetry, and exquisite marble countertops. The sun-soaked, south-facing backyard boasts an interlocking stone patio. The finished basement, with a 3-piece washroom, adds versatility and convenience for various living arrangements. Located close to parks, top-rated schools, and within walking distance to the Go Train station, this home also includes smart home features for modern convenience. Embrace an unmatched lifestyle in this exceptional home! **** EXTRAS **** 2 Min Walk To Top Public Schools. Mins To Go, Hospital, Shopping. AAA Tenant only! (id:53047)
Property Details
|
MLS® Number
|
N9400166 |
|
Property Type
|
Single Family |
|
Neigbourhood
|
Greensborough |
|
Community Name
|
Greensborough |
|
ParkingSpaceTotal
|
3 |
Building
|
BathroomTotal
|
4 |
|
BedroomsAboveGround
|
4 |
|
BedroomsBelowGround
|
1 |
|
BedroomsTotal
|
5 |
|
Appliances
|
Dishwasher, Dryer, Refrigerator, Stove, Washer |
|
BasementDevelopment
|
Finished |
|
BasementFeatures
|
Apartment In Basement |
|
BasementType
|
N/a (finished) |
|
ConstructionStyleAttachment
|
Detached |
|
CoolingType
|
Central Air Conditioning |
|
ExteriorFinish
|
Brick |
|
FireplacePresent
|
Yes |
|
FlooringType
|
Laminate, Hardwood, Ceramic |
|
HalfBathTotal
|
1 |
|
HeatingFuel
|
Natural Gas |
|
HeatingType
|
Forced Air |
|
StoriesTotal
|
2 |
|
Type
|
House |
|
UtilityWater
|
Municipal Water |
Parking
Land
|
Acreage
|
No |
|
Sewer
|
Sanitary Sewer |
|
SizeDepth
|
88 Ft ,6 In |
|
SizeFrontage
|
30 Ft ,2 In |
|
SizeIrregular
|
30.18 X 88.58 Ft |
|
SizeTotalText
|
30.18 X 88.58 Ft |
Rooms
| Level |
Type |
Length |
Width |
Dimensions |
|
Second Level |
Primary Bedroom |
18.34 m |
14.99 m |
18.34 m x 14.99 m |
|
Second Level |
Bedroom 2 |
14.99 m |
12.34 m |
14.99 m x 12.34 m |
|
Second Level |
Bedroom 3 |
13.85 m |
9.84 m |
13.85 m x 9.84 m |
|
Second Level |
Bedroom 4 |
13.85 m |
12.17 m |
13.85 m x 12.17 m |
|
Basement |
Bedroom 5 |
9.58 m |
9.51 m |
9.58 m x 9.51 m |
|
Main Level |
Living Room |
19 m |
12.5 m |
19 m x 12.5 m |
|
Main Level |
Dining Room |
19 m |
12.5 m |
19 m x 12.5 m |
|
Main Level |
Kitchen |
10.99 m |
10.01 m |
10.99 m x 10.01 m |
|
Main Level |
Family Room |
12.99 m |
12.34 m |
12.99 m x 12.34 m |
|
Main Level |
Eating Area |
10.01 m |
8.99 m |
10.01 m x 8.99 m |
https://www.realtor.ca/real-estate/27551141/7-neeley-road-markham-greensborough-greensborough



















