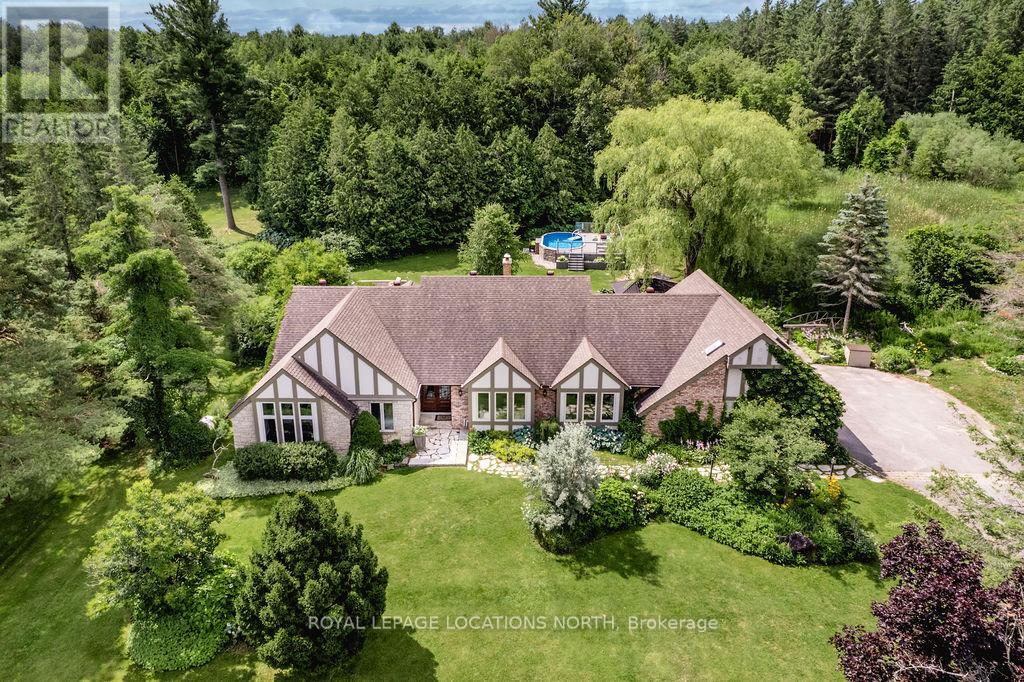6 Bedroom
4 Bathroom
Bungalow
Fireplace
Above Ground Pool
Central Air Conditioning
Forced Air
$2,580,000
This Resort-Like Home On 1.84 Acres Boasts 12 Lush Gardens, Tranquil Outdoor Lighting & a private forest w/ direct trail access. The Unique Stone Patio Is Perfect For Hosting W/ Multi Gathering Spaces, A Custom Bar, Kitchen, Retractable Canopy, Fire Bowl & Outdoor Shower. A Heated Salt Pool Boasts Stunning Masonry & A 650 Sq Ft Composite Deck. Inside, Sonos System, 88 Potlights, Hardwood Floors, Crown Molding & Real Barn Beams Add To The Warm, Elegant Style. The Custom Kitchen Features A 10 Ft+ Cambria Stone Island, Bar Fridge, Beer Taps & Stainless Steel Appliances. The Main Floor Has 2 Wood Fireplaces, 3 Bright Bedrooms, 2 Custom Baths & Master Suite W/ WIC, Private Patio & Luxurious Ensuite. A Soothing Hot Tub & Deluxe Sauna Offer Peaceful Places To Unwind. A Custom Staircase To The Second Floor Loft Has 2 Large Bedrooms Each With Ductless Hvac. The Finished Lower Level Has A Rec Room, 3PC Bath, Guestroom And Ample Storage. This Home Offers The Perfect Place To Relax & Enjoy Life. (id:53047)
Property Details
|
MLS® Number
|
S8090532 |
|
Property Type
|
Single Family |
|
Community Name
|
Creemore |
|
Features
|
Wooded Area |
|
ParkingSpaceTotal
|
11 |
|
PoolType
|
Above Ground Pool |
Building
|
BathroomTotal
|
4 |
|
BedroomsAboveGround
|
6 |
|
BedroomsTotal
|
6 |
|
ArchitecturalStyle
|
Bungalow |
|
BasementDevelopment
|
Finished |
|
BasementType
|
N/a (finished) |
|
ConstructionStyleAttachment
|
Detached |
|
CoolingType
|
Central Air Conditioning |
|
ExteriorFinish
|
Brick, Wood |
|
FireplacePresent
|
Yes |
|
HeatingFuel
|
Propane |
|
HeatingType
|
Forced Air |
|
StoriesTotal
|
1 |
|
Type
|
House |
Parking
Land
|
Acreage
|
No |
|
Sewer
|
Septic System |
|
SizeIrregular
|
210 X 438 Ft ; 210.04 Ft X 438.86 Ft X 228.23 Ft X 327 |
|
SizeTotalText
|
210 X 438 Ft ; 210.04 Ft X 438.86 Ft X 228.23 Ft X 327|1/2 - 1.99 Acres |
Rooms
| Level |
Type |
Length |
Width |
Dimensions |
|
Second Level |
Bedroom 4 |
4.46 m |
4.63 m |
4.46 m x 4.63 m |
|
Second Level |
Bedroom 5 |
4.45 m |
5.11 m |
4.45 m x 5.11 m |
|
Basement |
Recreational, Games Room |
8.06 m |
6.78 m |
8.06 m x 6.78 m |
|
Basement |
Bedroom |
4.14 m |
5.22 m |
4.14 m x 5.22 m |
|
Main Level |
Family Room |
4.6 m |
6.36 m |
4.6 m x 6.36 m |
|
Main Level |
Living Room |
3.5 m |
4.35 m |
3.5 m x 4.35 m |
|
Main Level |
Kitchen |
5.61 m |
4.24 m |
5.61 m x 4.24 m |
|
Main Level |
Dining Room |
4.02 m |
6.37 m |
4.02 m x 6.37 m |
|
Main Level |
Primary Bedroom |
4.62 m |
4.38 m |
4.62 m x 4.38 m |
|
Main Level |
Bedroom 2 |
3.58 m |
5.28 m |
3.58 m x 5.28 m |
|
Main Level |
Bedroom 3 |
3.18 m |
2.98 m |
3.18 m x 2.98 m |
|
Main Level |
Laundry Room |
1.8 m |
2.08 m |
1.8 m x 2.08 m |
Utilities
https://www.realtor.ca/real-estate/26548158/7-purple-hill-lane-clearview-creemore










































