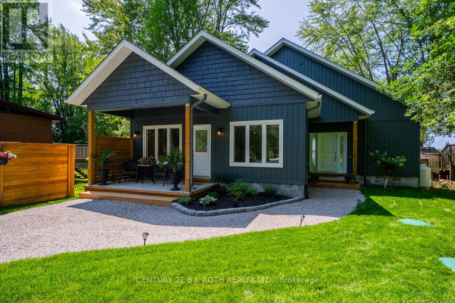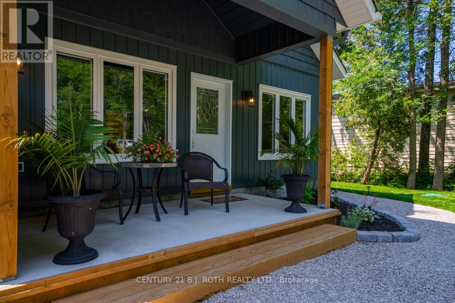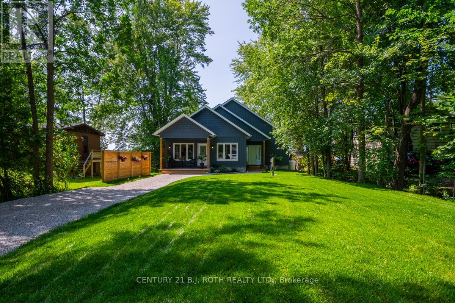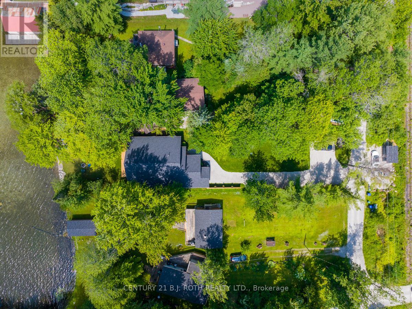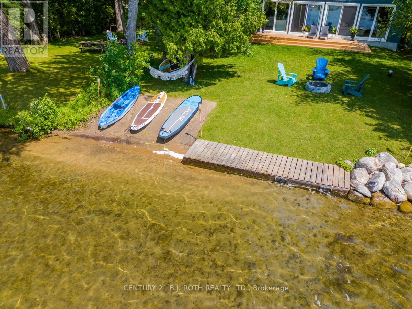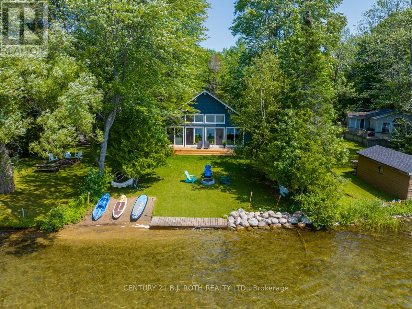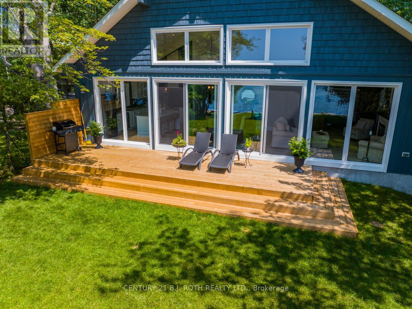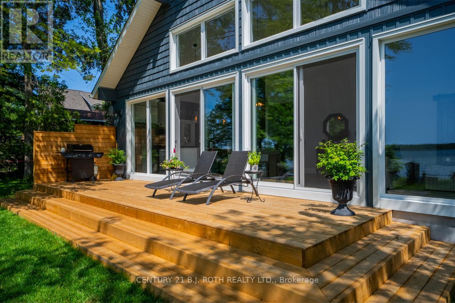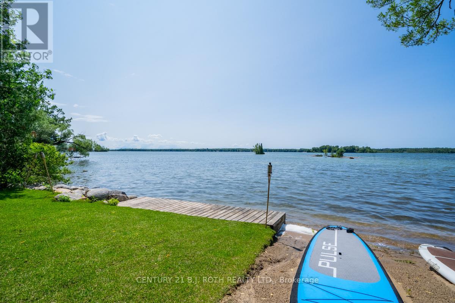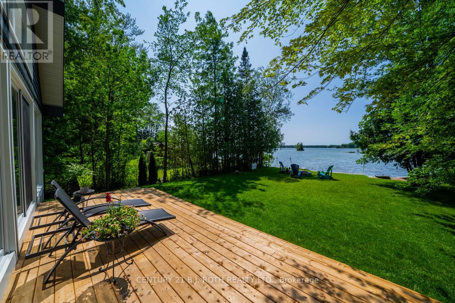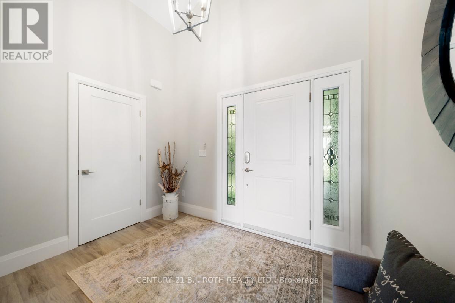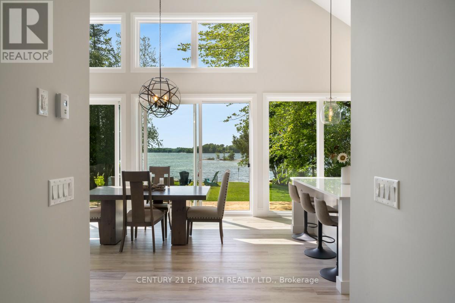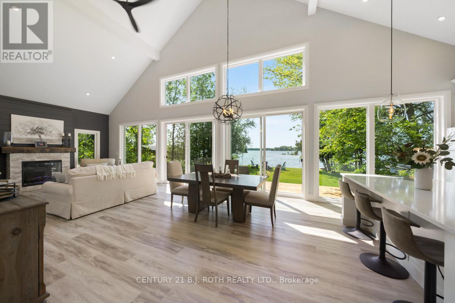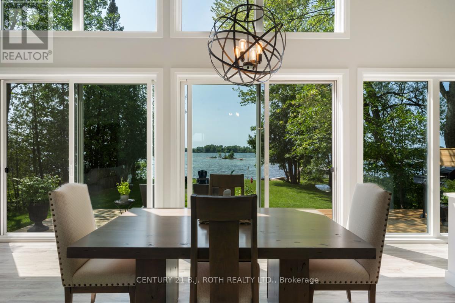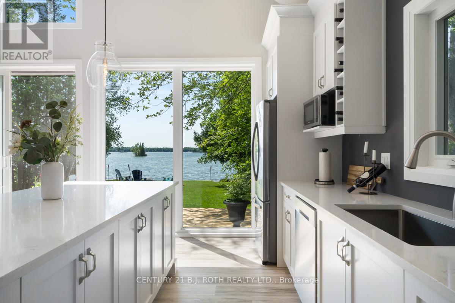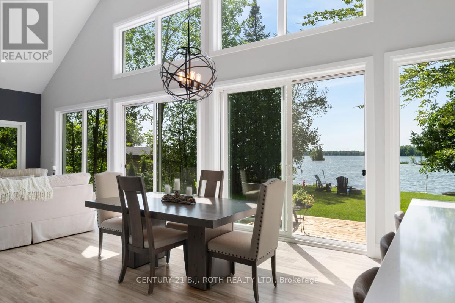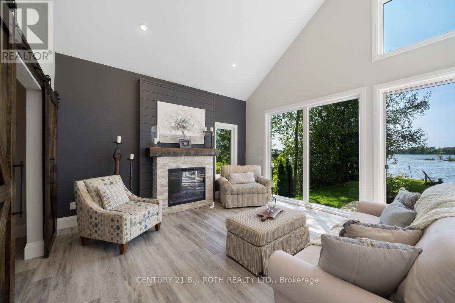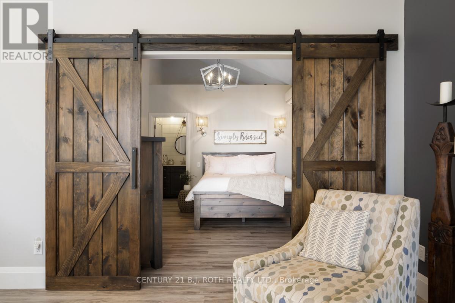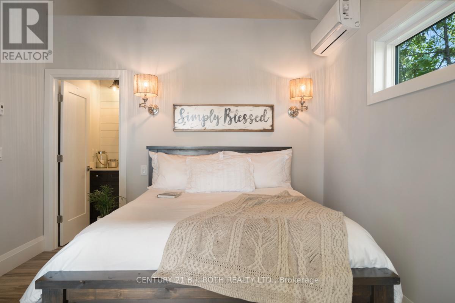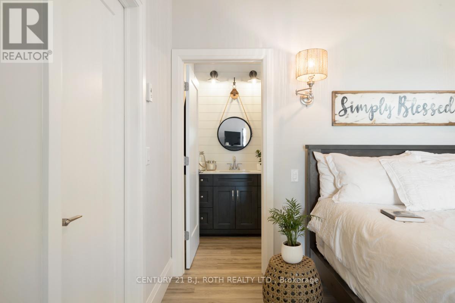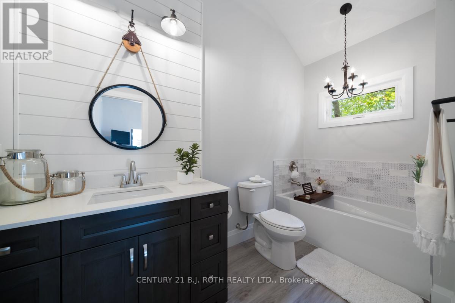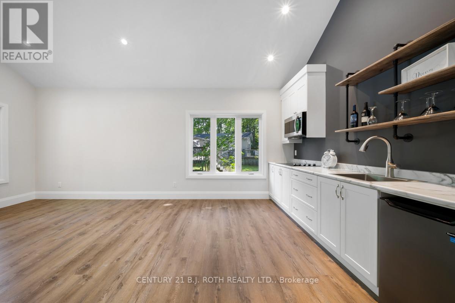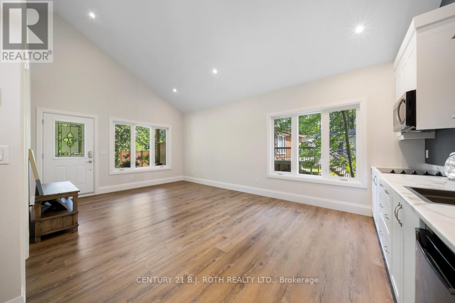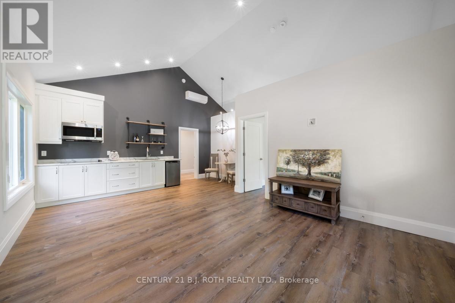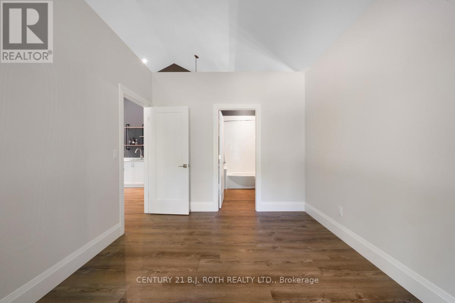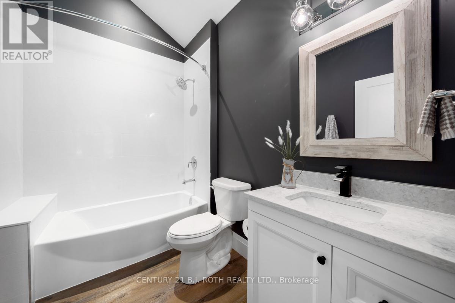4 Bedroom
3 Bathroom
Bungalow
Fireplace
Wall Unit
Radiant Heat
Waterfront
$1,899,000
You owe it to yourself to experience this home in your search for waterfront harmony! Embrace the unparalleled beauty of this newly built waterfront home in Washago, where modern sophistication blends seamlessly with nature's tranquility. In 2022, a vision brought to life a place of cherished memories, comfort, and endless fun. This spacious 2206 sq/ft bungalow showcases the latest construction techniques for optimal comfort, with dramatic but cozy feels and efficiency. Sunsets here are unparalleled, casting breathtaking colors over the sandy and easily accessible waterfront and flowing into the home to paint natures pallet in your relaxed spaces. Inside, soaring and majestic cathedral ceilings with fans create an inviting atmosphere, while oversized windows , transoms and glass sliding doors frame captivating views. The kitchen features custom extended height dramatic cabinetry, a large quartz island with power and stylish fixtures. Privacy fencing and an expansive back deck.**** EXTRAS **** Meticulous construction with engineered trusses and an ICF foundation ensure energy efficiency. The state-of-the-art Eljen septic system and a new drilled well with advanced water filtration and sanitization systems. (id:53047)
Property Details
|
MLS® Number
|
S6682706 |
|
Property Type
|
Single Family |
|
Community Name
|
Rural Ramara |
|
AmenitiesNearBy
|
Beach |
|
Features
|
Cul-de-sac |
|
ParkingSpaceTotal
|
10 |
|
ViewType
|
View |
|
WaterFrontType
|
Waterfront |
Building
|
BathroomTotal
|
3 |
|
BedroomsAboveGround
|
4 |
|
BedroomsTotal
|
4 |
|
ArchitecturalStyle
|
Bungalow |
|
BasementFeatures
|
Separate Entrance |
|
BasementType
|
N/a |
|
ConstructionStyleAttachment
|
Detached |
|
CoolingType
|
Wall Unit |
|
ExteriorFinish
|
Vinyl Siding |
|
FireplacePresent
|
Yes |
|
HeatingFuel
|
Propane |
|
HeatingType
|
Radiant Heat |
|
StoriesTotal
|
1 |
|
Type
|
House |
Land
|
Acreage
|
No |
|
LandAmenities
|
Beach |
|
Sewer
|
Septic System |
|
SizeIrregular
|
50.05 X 208.3 Ft |
|
SizeTotalText
|
50.05 X 208.3 Ft |
|
SurfaceWater
|
Lake/pond |
Rooms
| Level |
Type |
Length |
Width |
Dimensions |
|
Second Level |
Bedroom |
6.5 m |
4.5 m |
6.5 m x 4.5 m |
|
Main Level |
Kitchen |
3.2 m |
5.18 m |
3.2 m x 5.18 m |
|
Main Level |
Living Room |
7.16 m |
4.47 m |
7.16 m x 4.47 m |
|
Main Level |
Bathroom |
|
|
Measurements not available |
|
Main Level |
Bedroom |
3.05 m |
3.96 m |
3.05 m x 3.96 m |
|
Main Level |
Primary Bedroom |
4.22 m |
3.35 m |
4.22 m x 3.35 m |
|
Main Level |
Bathroom |
|
|
Measurements not available |
|
Main Level |
Laundry Room |
3.61 m |
1.83 m |
3.61 m x 1.83 m |
|
Main Level |
Kitchen |
2.62 m |
5.13 m |
2.62 m x 5.13 m |
|
Main Level |
Living Room |
3.73 m |
3.91 m |
3.73 m x 3.91 m |
|
Main Level |
Bedroom |
3.05 m |
3.66 m |
3.05 m x 3.66 m |
|
Main Level |
Bathroom |
|
|
Measurements not available |
Utilities
|
Electricity
|
Installed |
|
Cable
|
Installed |
https://www.realtor.ca/real-estate/25857950/7426-island-view-st-ramara-rural-ramara

