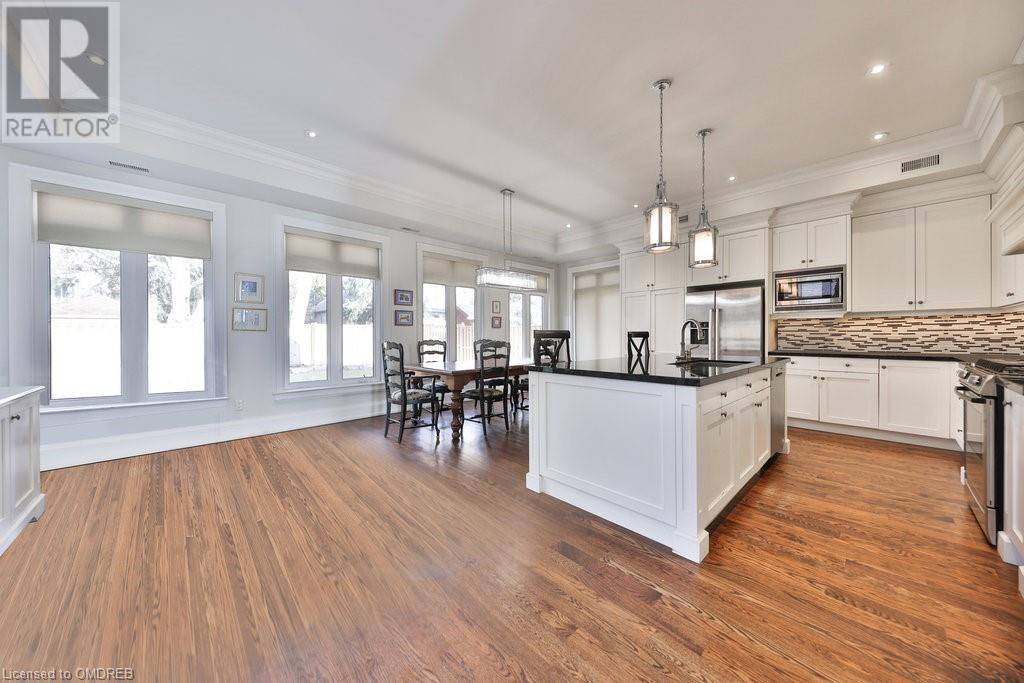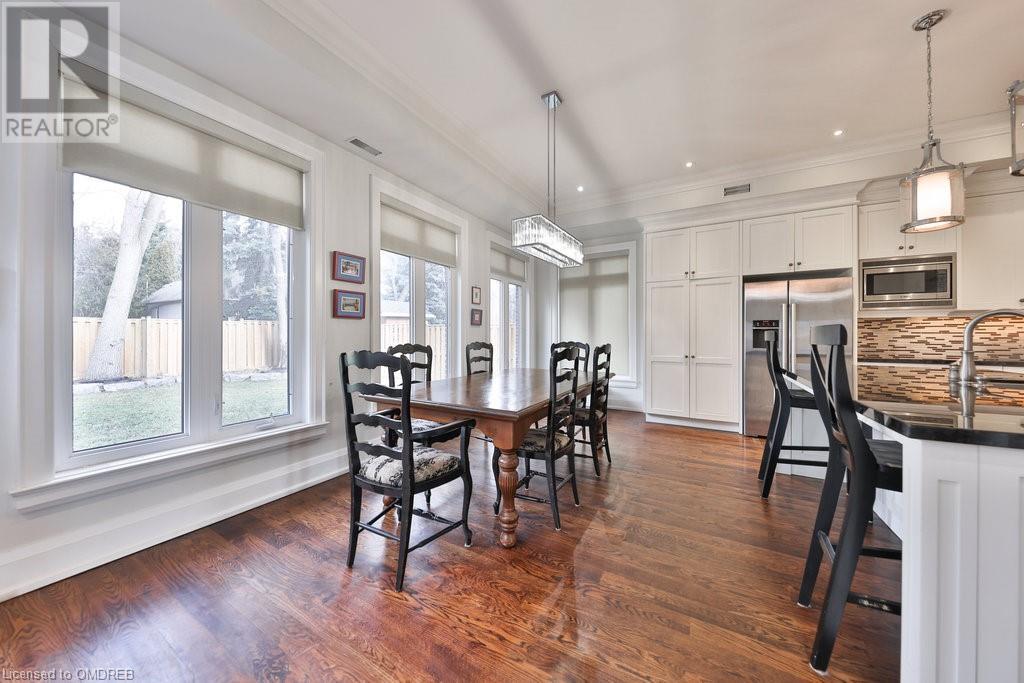5 Bedroom
5 Bathroom
2945
2 Level
Fireplace
Central Air Conditioning
Forced Air
Landscaped
$2,789,000
Welcome to 8 Bywood Drive, a charming residence conveniently located near Islington Golf Club. This delightful home, completely remodelled in 2010, boasts 4 bedrooms and 5 bathrooms, offering over 4,257sqft of comfortable living space. Thoughtfully designed with lofty ceilings and bespoke millwork throughout, it presents an inviting atmosphere. Step into the welcoming foyer leading to a stylish white/black kitchen and family room combination, complete with an island and premium appliances. Relax by the cozy fireplace in the open-concept main rooms. The master suite offers a modern 5-piece ensuite bath and two walk-in closets for added convenience. The lower level provides ample space for recreation and entertainment, featuring a spacious recreation room and a home theatre. Outside, the antique brick exterior and stone patio add to the home's character. Situated on a prime lot, this property is ideal for those seeking a comfortable and convenient lifestyle. Plus, enjoy the added comfort of in-floor heating throughout the basement flooring. Don't miss your chance to live on the prestigious Bywood Drive! (id:53047)
Property Details
|
MLS® Number
|
40541204 |
|
Property Type
|
Single Family |
|
AmenitiesNearBy
|
Golf Nearby, Park, Playground, Public Transit, Schools |
|
CommunityFeatures
|
School Bus |
|
EquipmentType
|
Water Heater |
|
Features
|
Southern Exposure, Paved Driveway, Automatic Garage Door Opener |
|
ParkingSpaceTotal
|
5 |
|
RentalEquipmentType
|
Water Heater |
Building
|
BathroomTotal
|
5 |
|
BedroomsAboveGround
|
4 |
|
BedroomsBelowGround
|
1 |
|
BedroomsTotal
|
5 |
|
Appliances
|
Dishwasher, Dryer, Microwave, Refrigerator, Stove, Washer, Gas Stove(s), Hood Fan, Window Coverings, Garage Door Opener |
|
ArchitecturalStyle
|
2 Level |
|
BasementDevelopment
|
Finished |
|
BasementType
|
Full (finished) |
|
ConstructedDate
|
2010 |
|
ConstructionStyleAttachment
|
Detached |
|
CoolingType
|
Central Air Conditioning |
|
ExteriorFinish
|
Brick Veneer |
|
FireProtection
|
Smoke Detectors |
|
FireplacePresent
|
Yes |
|
FireplaceTotal
|
1 |
|
FoundationType
|
Poured Concrete |
|
HalfBathTotal
|
2 |
|
HeatingFuel
|
Natural Gas |
|
HeatingType
|
Forced Air |
|
StoriesTotal
|
2 |
|
SizeInterior
|
2945 |
|
Type
|
House |
|
UtilityWater
|
Municipal Water |
Parking
Land
|
AccessType
|
Road Access, Highway Access |
|
Acreage
|
No |
|
FenceType
|
Fence |
|
LandAmenities
|
Golf Nearby, Park, Playground, Public Transit, Schools |
|
LandscapeFeatures
|
Landscaped |
|
Sewer
|
Municipal Sewage System |
|
SizeDepth
|
115 Ft |
|
SizeFrontage
|
60 Ft |
|
SizeTotalText
|
Under 1/2 Acre |
|
ZoningDescription
|
Residential |
Rooms
| Level |
Type |
Length |
Width |
Dimensions |
|
Second Level |
4pc Bathroom |
|
|
Measurements not available |
|
Second Level |
4pc Bathroom |
|
|
Measurements not available |
|
Second Level |
Bedroom |
|
|
15'0'' x 11'1'' |
|
Second Level |
Bedroom |
|
|
15'0'' x 10'11'' |
|
Second Level |
Bedroom |
|
|
11'9'' x 10'11'' |
|
Second Level |
Full Bathroom |
|
|
Measurements not available |
|
Second Level |
Primary Bedroom |
|
|
23'8'' x 14'4'' |
|
Basement |
Bedroom |
|
|
13'1'' x 9'11'' |
|
Lower Level |
Laundry Room |
|
|
11'9'' x 8'1'' |
|
Lower Level |
Media |
|
|
9'11'' x 9'1'' |
|
Lower Level |
Recreation Room |
|
|
22'6'' x 18'5'' |
|
Lower Level |
2pc Bathroom |
|
|
Measurements not available |
|
Main Level |
2pc Bathroom |
|
|
Measurements not available |
|
Main Level |
Breakfast |
|
|
23'8'' x 10'3'' |
|
Main Level |
Kitchen |
|
|
22'0'' x 9'9'' |
|
Main Level |
Living Room |
|
|
24'0'' x 14'3'' |
|
Main Level |
Foyer |
|
|
13'7'' x 7'8'' |
https://www.realtor.ca/real-estate/26544954/8-bywood-drive-etobicoke





















