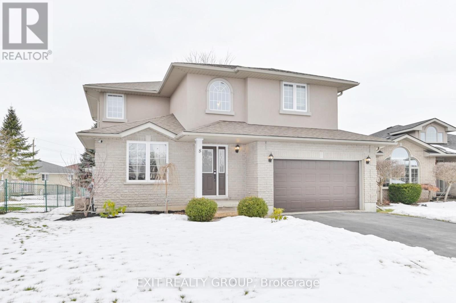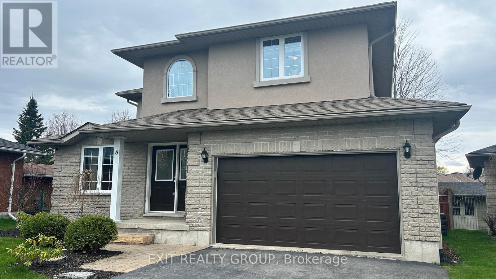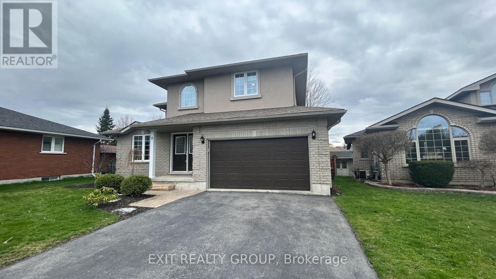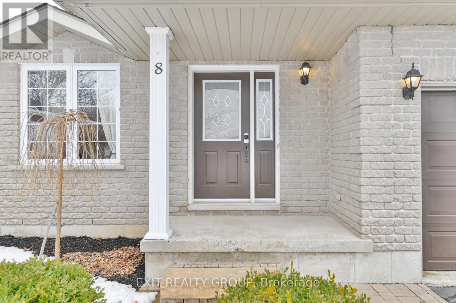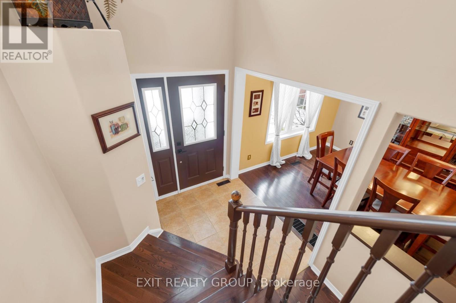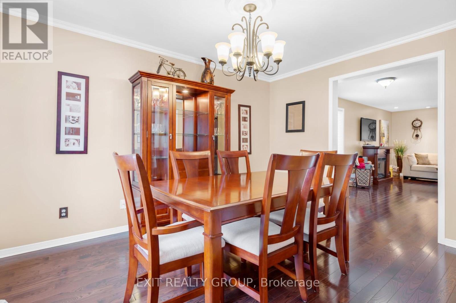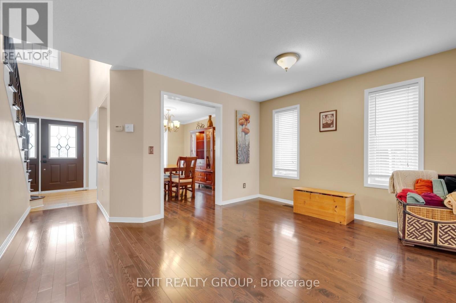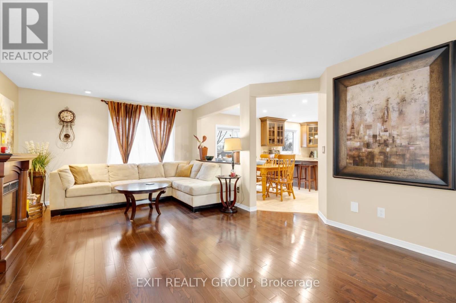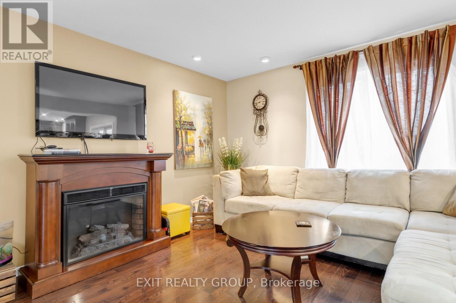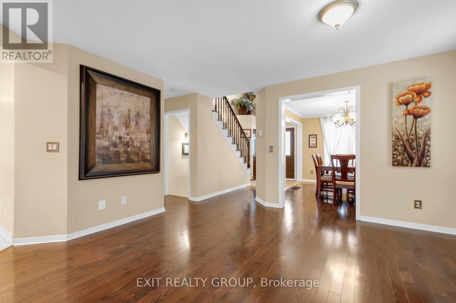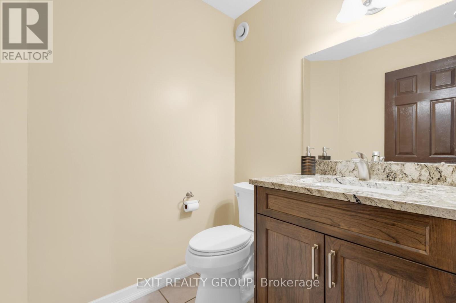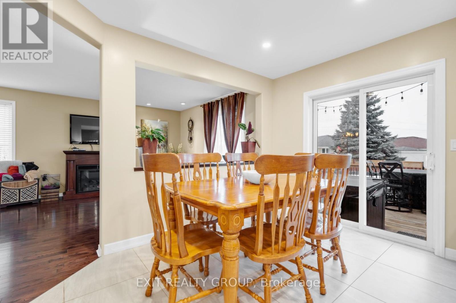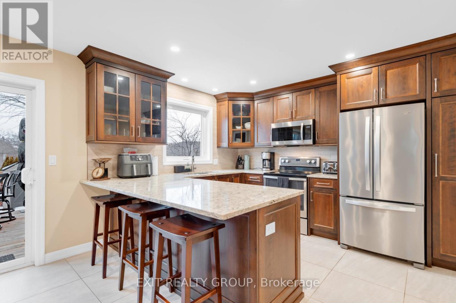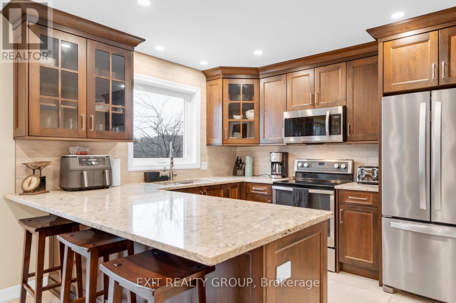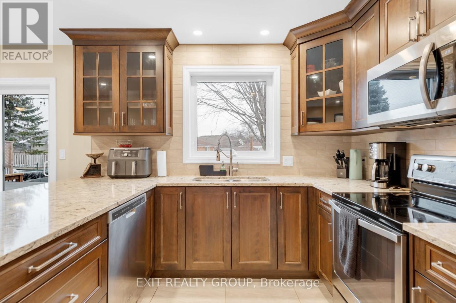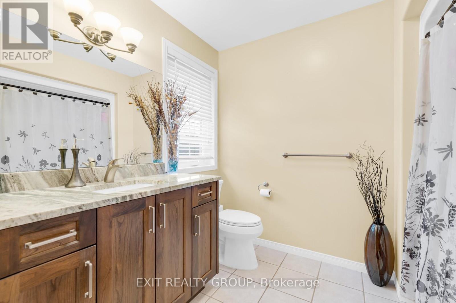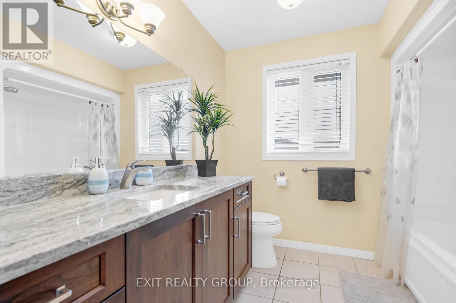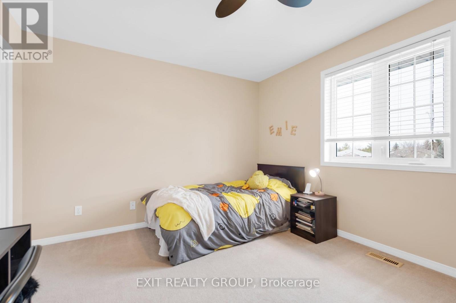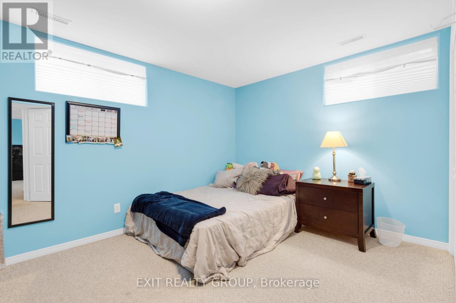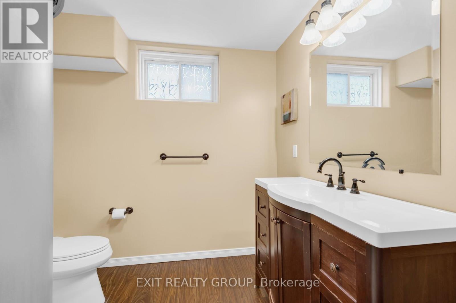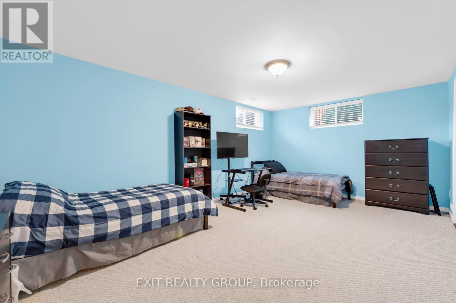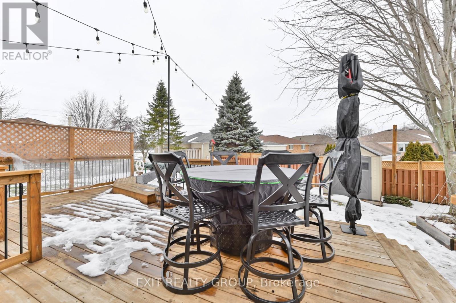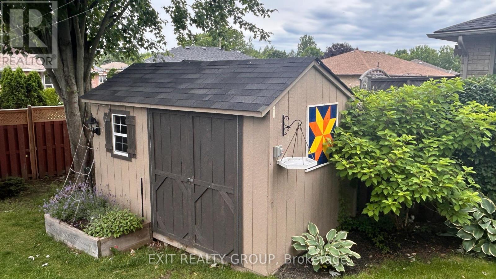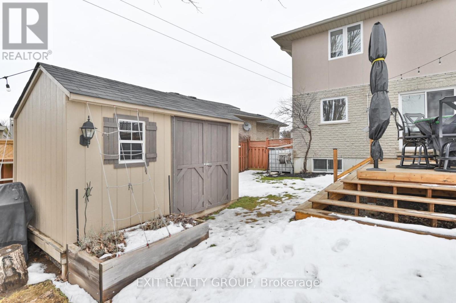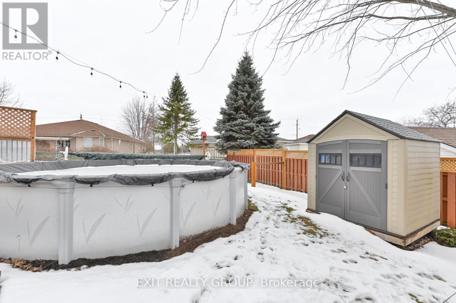5 Bedroom
4 Bathroom
Above Ground Pool
Central Air Conditioning
Forced Air
$740,000
Stunning two storey brick home in a desirable west end neighbourhood. This gorgeous home boasts 3+2 beds and 4 baths. Main floor features beautiful hardwood and ceramic flooring, dining room, great room, beautiful kitchen featuring cherry cabinets with soft close doors/drawers, quartz countertops, main floor laundry room and entrance to the attached one and a half car garage. Off the kitchen is sliding doors that lead to your amazing backyard, fully equipped with above ground pool, deck and BBQ garden. Second floor offers a 4 pc bath, 3 large bedrooms, primary has a large walk-in closet and 4 pc ensuite (all baths offer granite on the vanity). Lower level has cold storage, two more good sized rooms currently used as bedrooms, but could be converted back to a rec room. Backyard also includes a workshop with hydro and two more sheds. There's simply too much to list, you'll have to come see for yourself. (id:53047)
Property Details
|
MLS® Number
|
X8031432 |
|
Property Type
|
Single Family |
|
AmenitiesNearBy
|
Park, Place Of Worship, Public Transit, Schools |
|
Features
|
Cul-de-sac |
|
ParkingSpaceTotal
|
7 |
|
PoolType
|
Above Ground Pool |
Building
|
BathroomTotal
|
4 |
|
BedroomsAboveGround
|
3 |
|
BedroomsBelowGround
|
2 |
|
BedroomsTotal
|
5 |
|
BasementDevelopment
|
Finished |
|
BasementType
|
N/a (finished) |
|
ConstructionStyleAttachment
|
Detached |
|
CoolingType
|
Central Air Conditioning |
|
ExteriorFinish
|
Brick, Stucco |
|
HeatingFuel
|
Natural Gas |
|
HeatingType
|
Forced Air |
|
StoriesTotal
|
2 |
|
Type
|
House |
Parking
Land
|
Acreage
|
No |
|
LandAmenities
|
Park, Place Of Worship, Public Transit, Schools |
|
SizeIrregular
|
47.08 X 149.31 Ft |
|
SizeTotalText
|
47.08 X 149.31 Ft |
Rooms
| Level |
Type |
Length |
Width |
Dimensions |
|
Second Level |
Primary Bedroom |
4.93 m |
3.9 m |
4.93 m x 3.9 m |
|
Second Level |
Bedroom 2 |
4.4 m |
3.79 m |
4.4 m x 3.79 m |
|
Second Level |
Bedroom 3 |
3.31 m |
4 m |
3.31 m x 4 m |
|
Basement |
Bedroom 4 |
4.23 m |
3.76 m |
4.23 m x 3.76 m |
|
Basement |
Bedroom 5 |
3.53 m |
5.56 m |
3.53 m x 5.56 m |
|
Basement |
Utility Room |
4 m |
3.03 m |
4 m x 3.03 m |
|
Basement |
Other |
|
|
Measurements not available |
|
Ground Level |
Dining Room |
3.95 m |
3.2 m |
3.95 m x 3.2 m |
|
Ground Level |
Living Room |
7.15 m |
4.6 m |
7.15 m x 4.6 m |
|
Ground Level |
Eating Area |
3.57 m |
2.37 m |
3.57 m x 2.37 m |
|
Ground Level |
Kitchen |
3.57 m |
3.23 m |
3.57 m x 3.23 m |
|
Ground Level |
Laundry Room |
1.58 m |
2.46 m |
1.58 m x 2.46 m |
Utilities
|
Sewer
|
Installed |
|
Natural Gas
|
Installed |
|
Electricity
|
Installed |
|
Cable
|
Installed |
https://www.realtor.ca/real-estate/26461902/8-watson-crt-belleville

