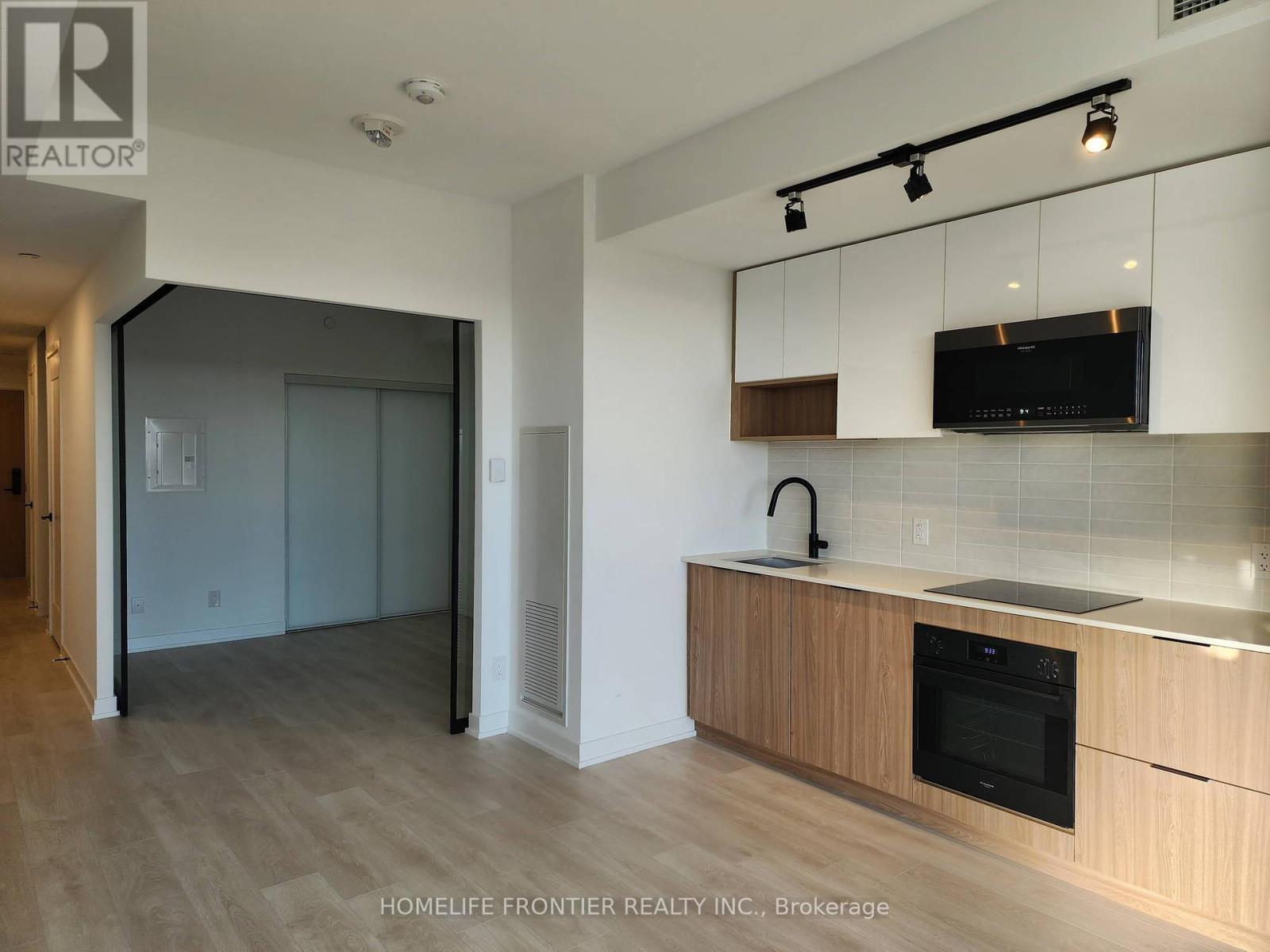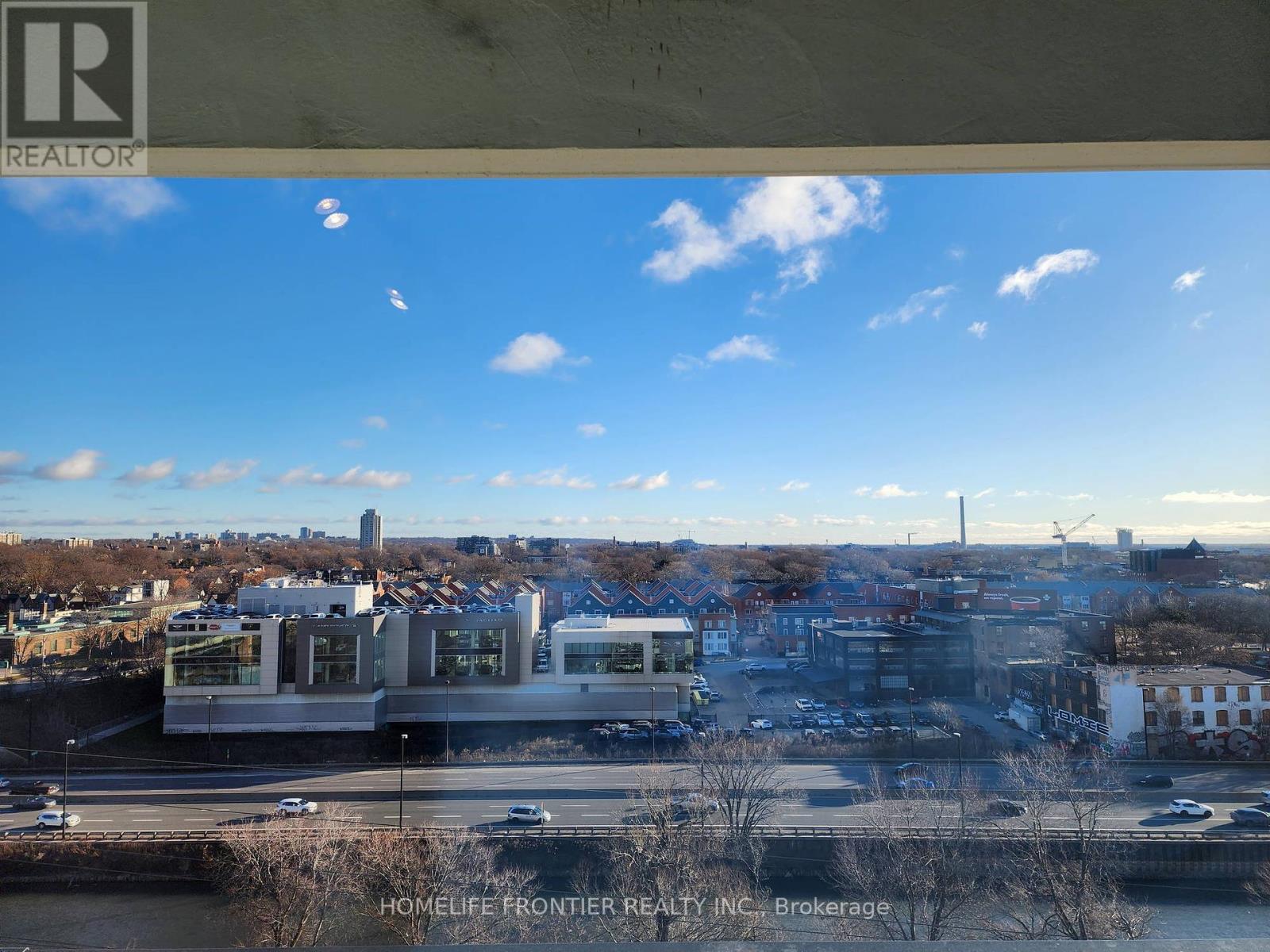2 Bedroom
1 Bathroom
Central Air Conditioning
Heat Pump
$2,200 Monthly
Welcome To River & Fifth by Broccolini! Open Concept Luxury Living W/ Contemporary Vibe is a Must See! This is Brand New One Bed + Den Unit (587 Sq. Ft. Per Floorplan) Will Surpass Expectations. Premium Finishes Throughout, Quartz Counter Top. Efficient Layout, W/ Room to Live/Work and The Den can be made to a 2nd Bedroom. Top Notch Amenities Enjoy world class amenities: Rooftop terrace with pool, poolside cabana, firepit, and outdoor dining stations, sports lounge with wet bar, Multi-Functional Fitness Centre: Cardio, Weights, Aerobics Equipment, Boxing and more! Surrounded by top eateries, cafes, and cultural hotspots. A stone's throw from Toronto's top universities and hospitals.Transit-friendly with a 99 Transit Score and 82 Walk Score. A true gem in the heart of the city!**** EXTRAS **** Black S/S Fridge, Cooktop, Oven, B/I Black S/SMicrowave-Hood, B/I Dishwasher, Washer, Dryer (id:53047)
Property Details
|
MLS® Number
|
C8048582 |
|
Property Type
|
Single Family |
|
Community Name
|
Regent Park |
|
AmenitiesNearBy
|
Park, Public Transit, Schools |
|
CommunityFeatures
|
Community Centre, Pets Not Allowed |
|
Features
|
Balcony |
Building
|
BathroomTotal
|
1 |
|
BedroomsAboveGround
|
1 |
|
BedroomsBelowGround
|
1 |
|
BedroomsTotal
|
2 |
|
Amenities
|
Security/concierge, Party Room, Exercise Centre |
|
CoolingType
|
Central Air Conditioning |
|
ExteriorFinish
|
Concrete |
|
HeatingFuel
|
Electric |
|
HeatingType
|
Heat Pump |
|
Type
|
Apartment |
Land
|
Acreage
|
No |
|
LandAmenities
|
Park, Public Transit, Schools |
|
SurfaceWater
|
River/stream |
Rooms
| Level |
Type |
Length |
Width |
Dimensions |
|
Flat |
Kitchen |
3.99 m |
3.9 m |
3.99 m x 3.9 m |
|
Flat |
Living Room |
3.99 m |
3.9 m |
3.99 m x 3.9 m |
|
Flat |
Primary Bedroom |
3.1 m |
2.87 m |
3.1 m x 2.87 m |
|
Flat |
Den |
2.3 m |
2.16 m |
2.3 m x 2.16 m |
https://www.realtor.ca/real-estate/26486296/806-5-defries-st-toronto-regent-park












