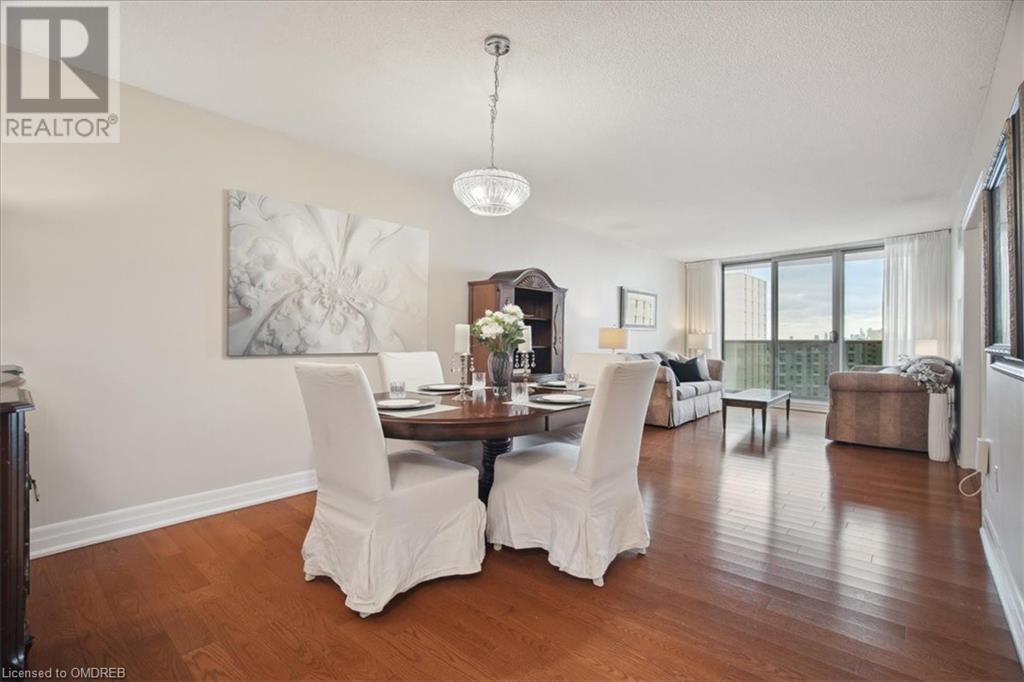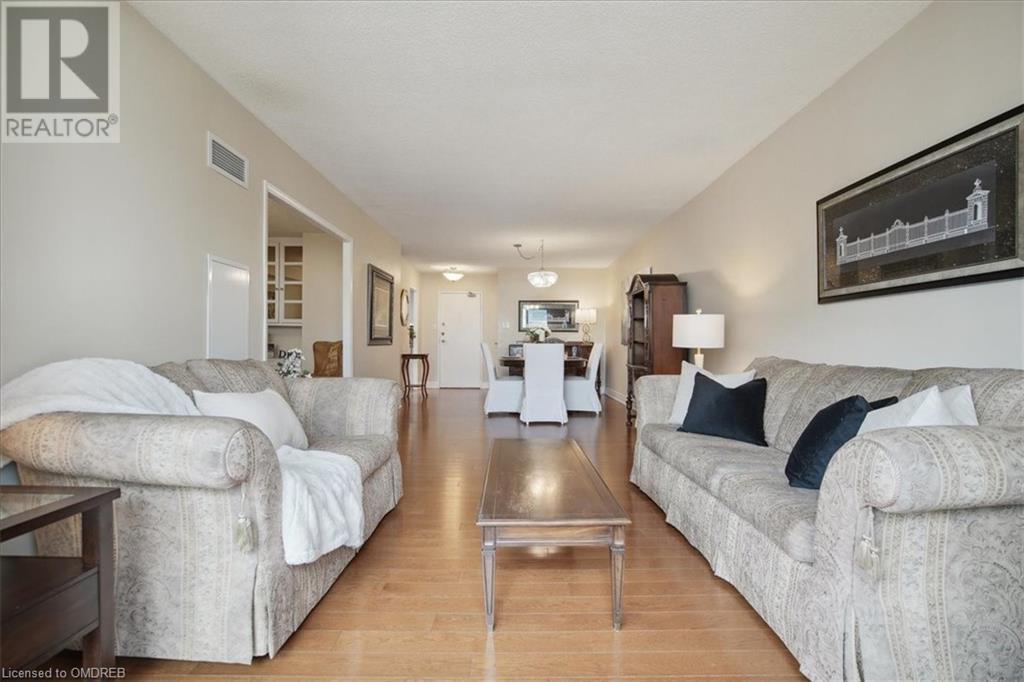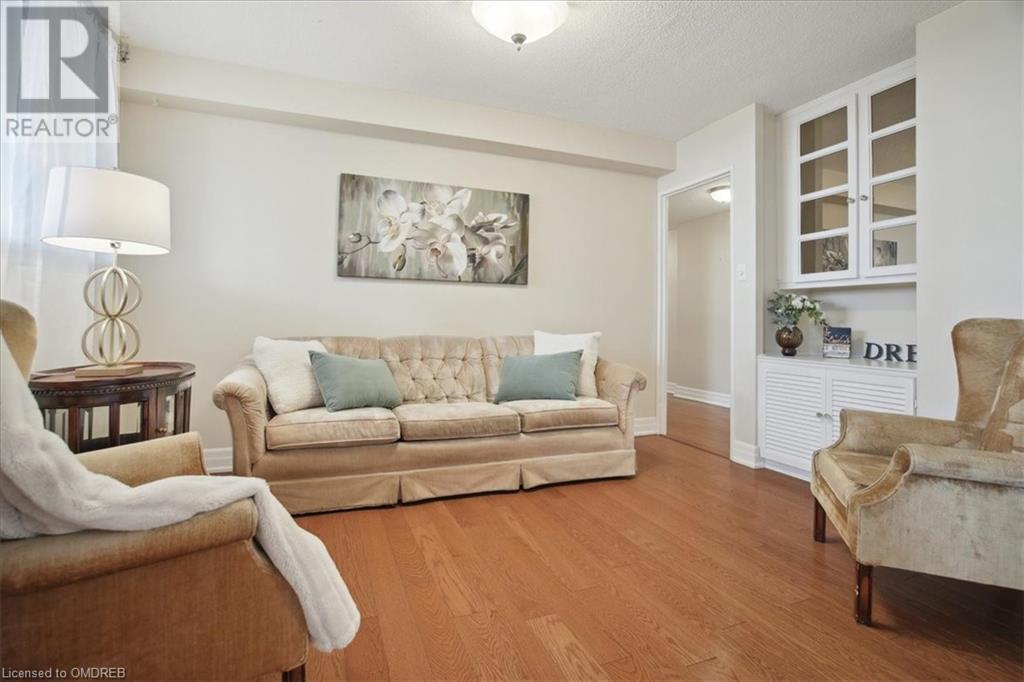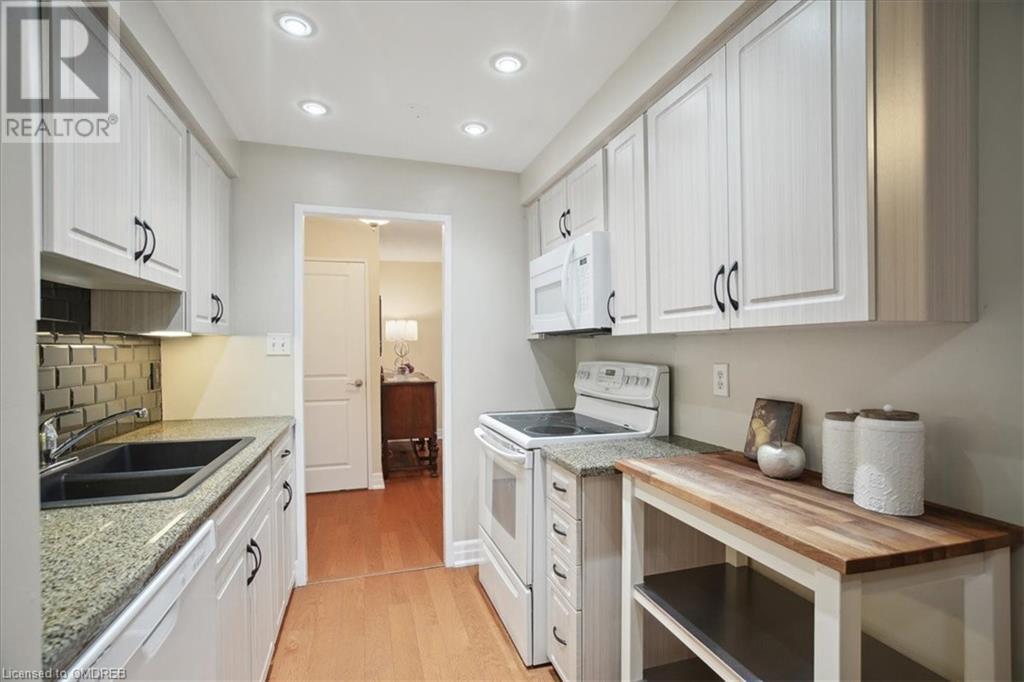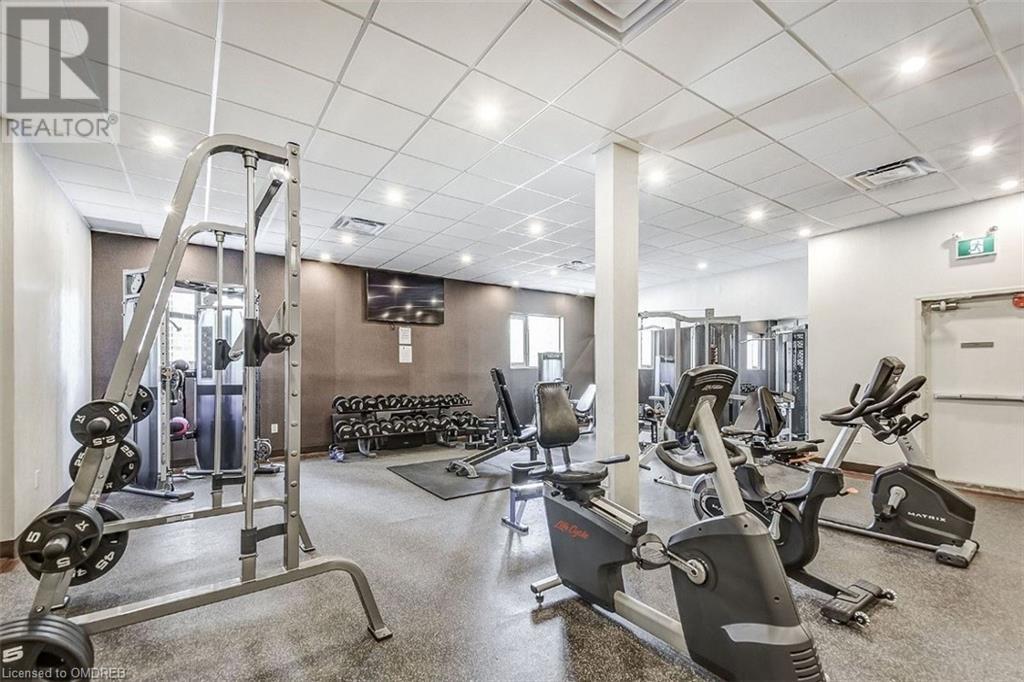812 Burnhamthorpe Road Unit# 1810 Toronto, Ontario M9C 4W1
$689,000Maintenance, Insurance, Cable TV, Heat, Electricity, Water, Parking
$1,129.82 Monthly
Maintenance, Insurance, Cable TV, Heat, Electricity, Water, Parking
$1,129.82 MonthlyTreat yourself to luxury, functionality, and breathtaking views, providing an unparalleled urban living experience. This luxurious approx. 1,307 sq. ft. condominium suite offers two bedrooms plus a den (that could be used as a third bedroom), two full bathrooms, and spacious principal rooms for entertaining and daily life. An open-concept living and dining room adorned with hardwood flooring and expansive wall-to-wall sliding glass doors leading to a spacious terrace offering captivating views of the city and lake. The updated kitchen is a focal point, featuring Driftwood Beige cabinetry, granite countertops, and a striking black subway tile backsplash, and a convenient breakfast area. A separate den area with hardwood flooring and built-in cabinetry ideal for a home office, bedroom or additional living area. The primary bedroom serves as a tranquil retreat, with hardwood flooring, a sizable walk-in closet, and a private balcony overlooking the picturesque lake and bustling cityscape. Your main bathroom exudes elegance with its dark cabinetry, solid surface counter with an integrated sink, granite floor tiles, and an oversized shower featuring upgraded tile surround and sliding glass doors. The unit includes in-suite laundry and a spacious storage room for added convenience. Enjoy the convenience of two underground side-by-side titled parking spaces. Building amenities abound, offering residents access to an exercise room, party room, indoor and outdoor pool, central children’s park, tennis court, and squash court. Your condo fee covers an extensive list of utilities and services, including cable TV, air conditioning, heat, hydro, water, visitor parking, building insurance, building maintenance, and use of common areas. You’ll love the fabulous location close to highly-rated schools, Fleetwood Park, Garnetwood Park dog park, and prestigious Markland Wood Golf Club. Nature enthusiasts will appreciate the proximity to trails along Etobicoke Creek. (id:53047)
Property Details
| MLS® Number | 40539065 |
| Property Type | Single Family |
| AmenitiesNearBy | Golf Nearby, Hospital, Park, Place Of Worship, Public Transit |
| Features | Balcony |
| ParkingSpaceTotal | 2 |
| PoolType | Indoor Pool |
| StorageType | Locker |
Building
| BathroomTotal | 2 |
| BedroomsAboveGround | 2 |
| BedroomsTotal | 2 |
| Amenities | Exercise Centre, Party Room |
| BasementType | None |
| ConstructedDate | 1973 |
| ConstructionStyleAttachment | Attached |
| CoolingType | Central Air Conditioning |
| ExteriorFinish | Concrete |
| HeatingFuel | Natural Gas |
| HeatingType | Forced Air |
| StoriesTotal | 1 |
| SizeInterior | 1307 |
| Type | Apartment |
| UtilityWater | Municipal Water |
Parking
| Underground | |
| Visitor Parking |
Land
| AccessType | Road Access |
| Acreage | No |
| LandAmenities | Golf Nearby, Hospital, Park, Place Of Worship, Public Transit |
| Sewer | Municipal Sewage System |
| ZoningDescription | R6 |
Rooms
| Level | Type | Length | Width | Dimensions |
|---|---|---|---|---|
| Main Level | Full Bathroom | Measurements not available | ||
| Main Level | Primary Bedroom | 20'8'' x 11'0'' | ||
| Main Level | 3pc Bathroom | Measurements not available | ||
| Main Level | Bedroom | 20'2'' x 9'7'' | ||
| Main Level | Den | 14'8'' x 10'0'' | ||
| Main Level | Kitchen | 7'11'' x 14'2'' | ||
| Main Level | Living Room | 18'8'' x 11'5'' | ||
| Main Level | Dining Room | 10'9'' x 11'5'' | ||
| Main Level | Foyer | 9'11'' x 5'4'' |
https://www.realtor.ca/real-estate/26530022/812-burnhamthorpe-road-unit-1810-toronto
Interested?
Contact us for more information



