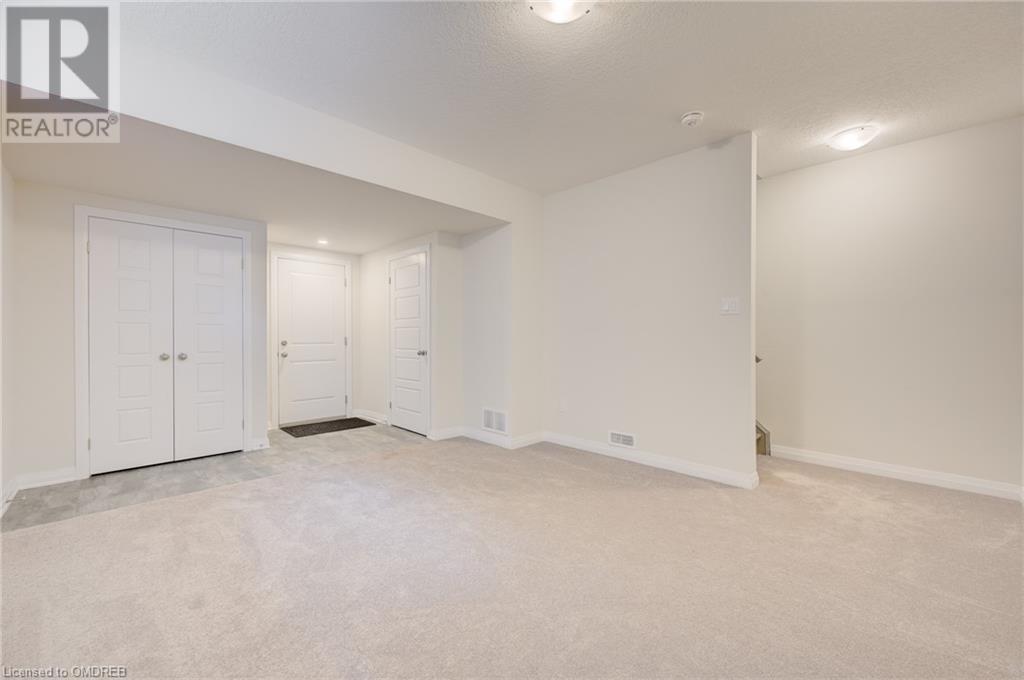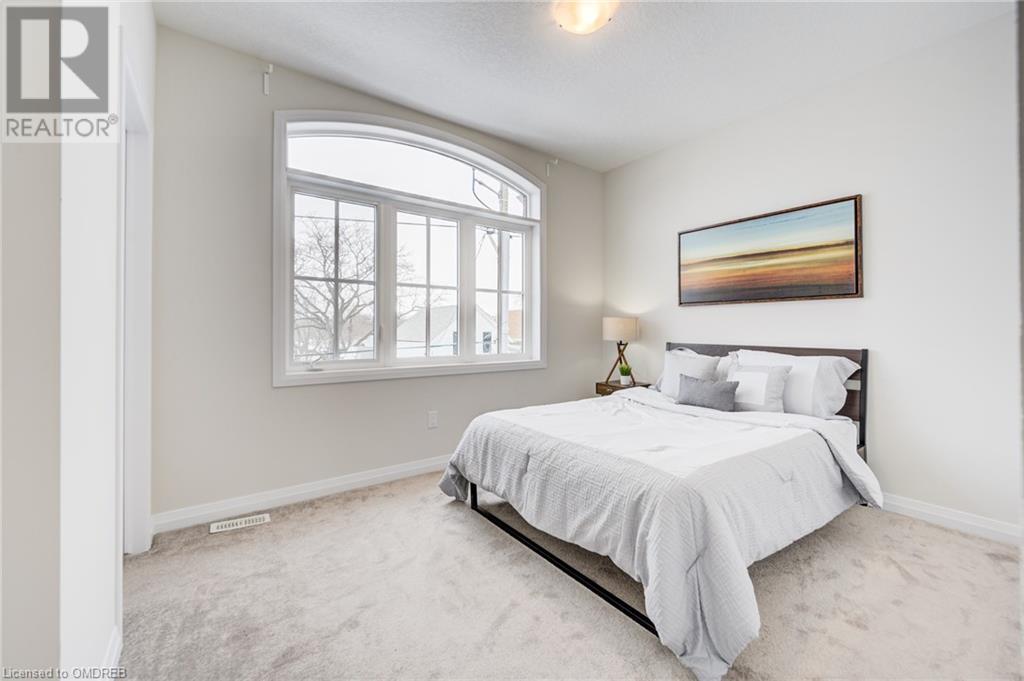83 1/2 Poulette Street Hamilton, Ontario L8P 4E3
$879,000Maintenance,
$511 Monthly
Maintenance,
$511 MonthlyThe Lofts on Locke!! The location is perfect, with trendy Locke Street at your doorstep. The largest unit offered in the complex. Fronting on Poulette St this unit includes an oversized private garage. Over 1600 SF with a traditional 2 story town layout with a w/o lower level though the oversized garage. Main floor with open concept layout. The kitchen features a Eat-in kitchen and breakfast bar as well as a walk out to an oversized terrace. An incredible space for entertaining. Three bedrooms on the second level, with a 4 pc common bathroom. The primary bedroom is complete with a large walk-in closet, a 3 pc Ensuite bath with Floor to ceiling custom shower doors. Bright and airy with a beautiful west facing picture window. The lower level includes a family room with entryway closet and a utility room w/ ample storage. Not a typical condo townhome unit. Ideally located with quick access to the 403, Go train, transit, McMaster, and more (id:53047)
Property Details
| MLS® Number | 40543334 |
| Property Type | Single Family |
| AmenitiesNearBy | Hospital, Public Transit |
| Features | Balcony |
| ParkingSpaceTotal | 2 |
| StorageType | Locker |
Building
| BathroomTotal | 3 |
| BedroomsAboveGround | 3 |
| BedroomsTotal | 3 |
| Appliances | Dishwasher, Refrigerator, Washer, Range - Gas |
| ArchitecturalStyle | 2 Level |
| BasementType | None |
| ConstructionStyleAttachment | Attached |
| CoolingType | Central Air Conditioning |
| ExteriorFinish | Brick |
| HalfBathTotal | 1 |
| HeatingFuel | Natural Gas |
| HeatingType | Forced Air |
| StoriesTotal | 2 |
| SizeInterior | 1650 |
| Type | Apartment |
| UtilityWater | Municipal Water |
Parking
| Attached Garage |
Land
| AccessType | Water Access |
| Acreage | No |
| LandAmenities | Hospital, Public Transit |
| Sewer | Sanitary Sewer |
| ZoningDescription | Res |
Rooms
| Level | Type | Length | Width | Dimensions |
|---|---|---|---|---|
| Second Level | 3pc Bathroom | Measurements not available | ||
| Second Level | 4pc Bathroom | Measurements not available | ||
| Second Level | Bedroom | 9'0'' x 9'9'' | ||
| Second Level | Bedroom | 11'5'' x 9'0'' | ||
| Second Level | Primary Bedroom | 12'5'' x 10'0'' | ||
| Main Level | 2pc Bathroom | Measurements not available | ||
| Main Level | Dining Room | 16'4'' x 12'0'' | ||
| Main Level | Living Room | 9'9'' x 12'0'' | ||
| Main Level | Kitchen | 16'4'' x 12'0'' |
https://www.realtor.ca/real-estate/26533666/83-12-poulette-street-hamilton
Interested?
Contact us for more information






































