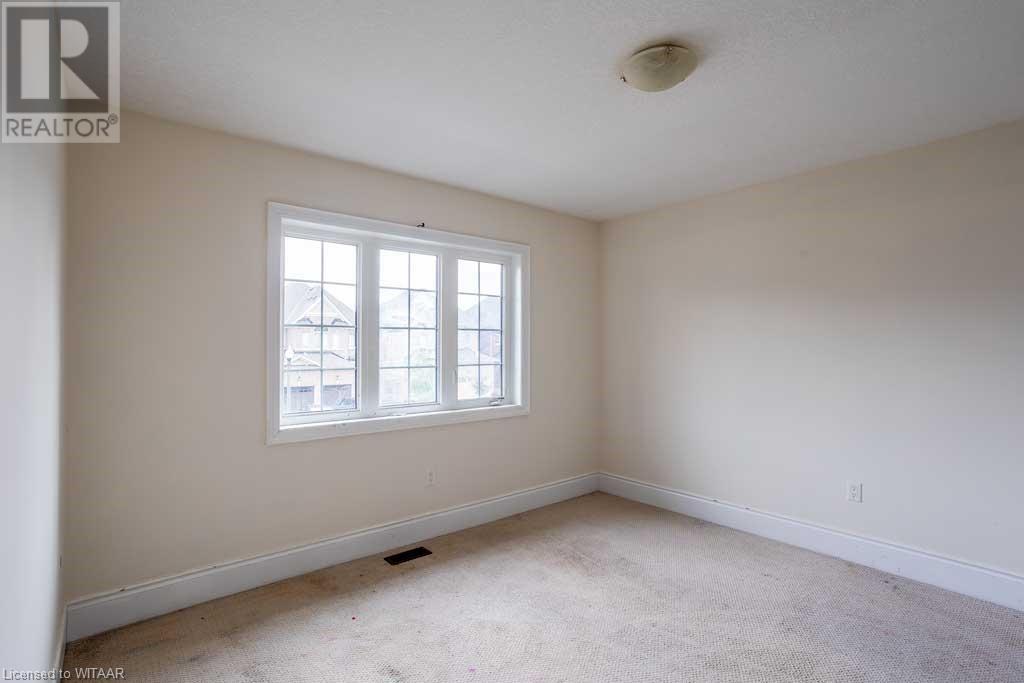909 Edinburgh Dr Drive Woodstock, Ontario N4T 0L5
4 Bedroom
3 Bathroom
2460
2 Level
Central Air Conditioning
Forced Air
$2,750 MonthlyInsurance
Welcome to your dream home located in a desirable neighborhood! This spacious 4 bedroom, 2.5 bath residence offers ample space for comfortable living. Conveniently located close to highways, schools, and shopping, this home is perfect for busy families. Enjoy the convenience of a two-car garage, providing plenty of space for parking and storage. Surrounded by walking and running trails, this neighborhood is perfect for outdoor enthusiasts. Relax and unwind in the spacious master suite complete with a ensuite bathroom. Don't miss out on the opportunity to make this beautiful house your new home! (id:53047)
Property Details
| MLS® Number | 40543330 |
| Property Type | Single Family |
| AmenitiesNearBy | Golf Nearby, Hospital, Park, Place Of Worship, Playground, Public Transit, Schools, Shopping |
| CommunityFeatures | Quiet Area, School Bus |
| EquipmentType | Water Heater |
| Features | Conservation/green Belt, Automatic Garage Door Opener |
| ParkingSpaceTotal | 4 |
| RentalEquipmentType | Water Heater |
Building
| BathroomTotal | 3 |
| BedroomsAboveGround | 4 |
| BedroomsTotal | 4 |
| Appliances | Dishwasher, Dryer, Refrigerator, Stove, Washer, Garage Door Opener |
| ArchitecturalStyle | 2 Level |
| BasementDevelopment | Unfinished |
| BasementType | Full (unfinished) |
| ConstructionStyleAttachment | Detached |
| CoolingType | Central Air Conditioning |
| ExteriorFinish | Brick |
| FireProtection | Smoke Detectors |
| FoundationType | Block |
| HalfBathTotal | 1 |
| HeatingType | Forced Air |
| StoriesTotal | 2 |
| SizeInterior | 2460 |
| Type | House |
| UtilityWater | Municipal Water |
Parking
| Attached Garage |
Land
| AccessType | Highway Nearby |
| Acreage | No |
| LandAmenities | Golf Nearby, Hospital, Park, Place Of Worship, Playground, Public Transit, Schools, Shopping |
| Sewer | Municipal Sewage System |
| SizeDepth | 110 Ft |
| SizeFrontage | 42 Ft |
| SizeTotalText | Under 1/2 Acre |
| ZoningDescription | R1-12 |
Rooms
| Level | Type | Length | Width | Dimensions |
|---|---|---|---|---|
| Second Level | Laundry Room | Measurements not available | ||
| Second Level | 4pc Bathroom | Measurements not available | ||
| Second Level | 5pc Bathroom | Measurements not available | ||
| Second Level | Bedroom | 14'10'' x 12'0'' | ||
| Second Level | Bedroom | 11'5'' x 9'10'' | ||
| Second Level | Bedroom | 14'4'' x 11'2'' | ||
| Second Level | Primary Bedroom | 18'1'' x 13'6'' | ||
| Main Level | Family Room | 13'6'' x 15'4'' | ||
| Main Level | 2pc Bathroom | Measurements not available | ||
| Main Level | Kitchen | 10'2'' x 9'10'' |
https://www.realtor.ca/real-estate/26533650/909-edinburgh-dr-drive-woodstock
Interested?
Contact us for more information



















