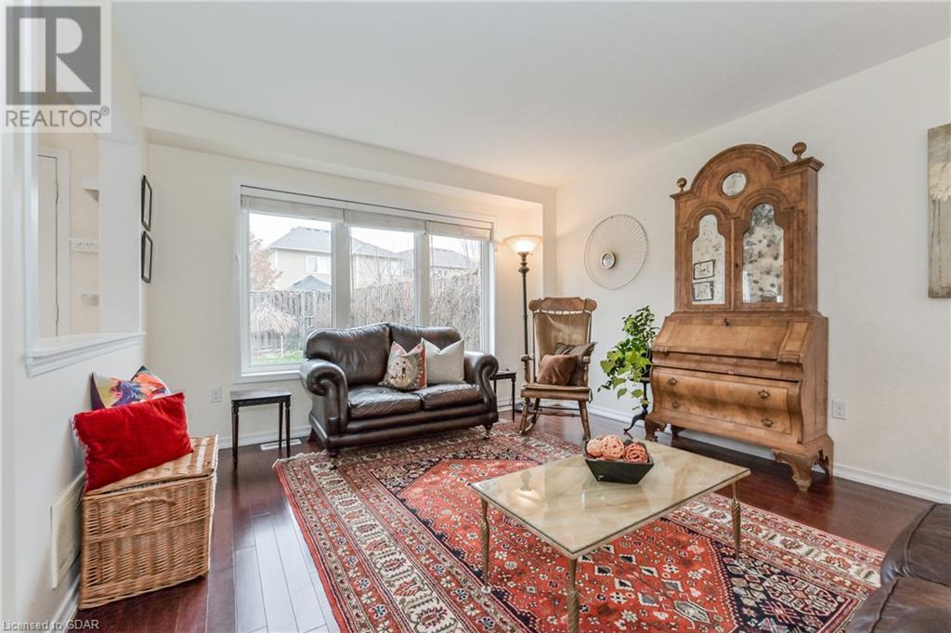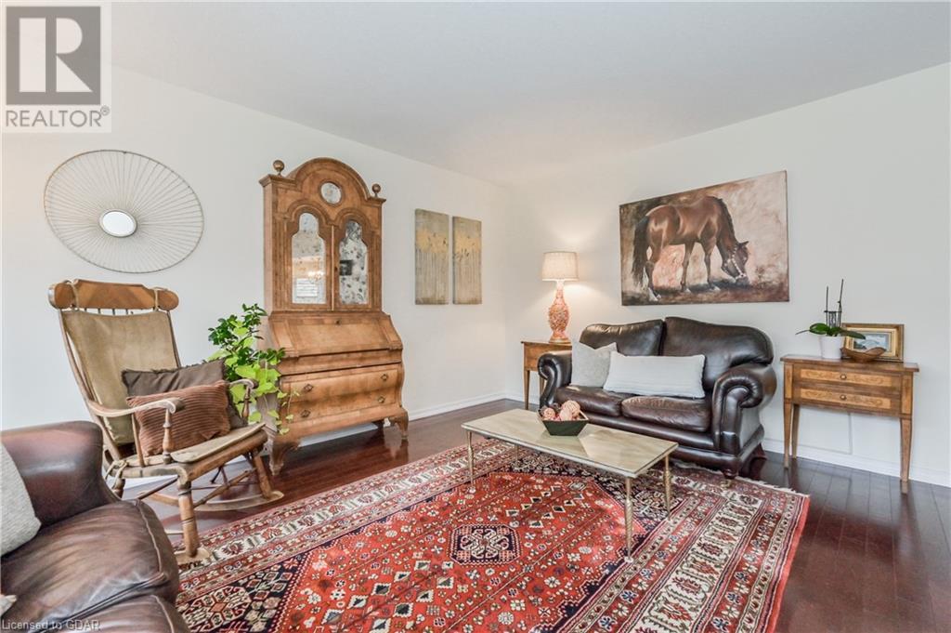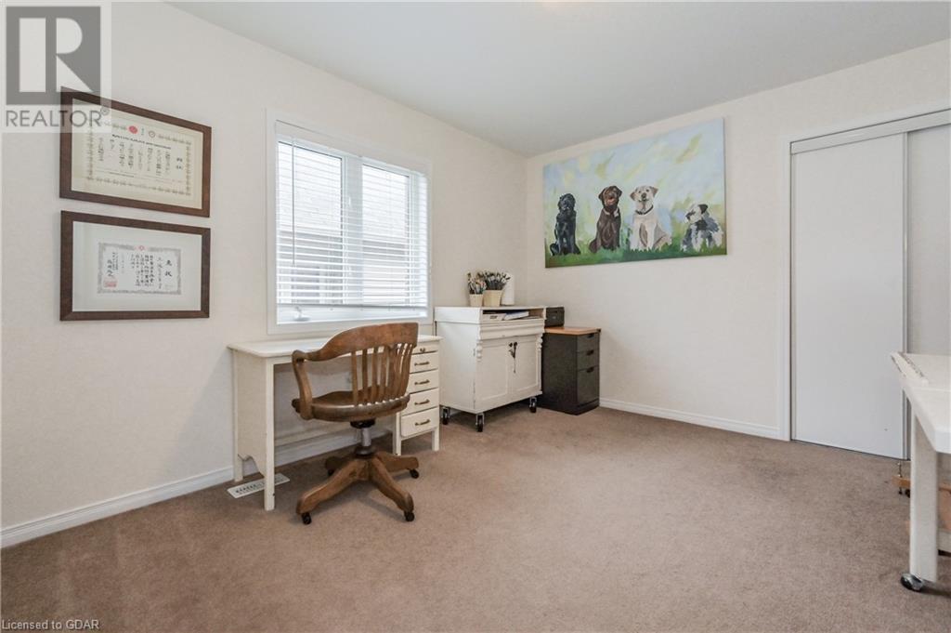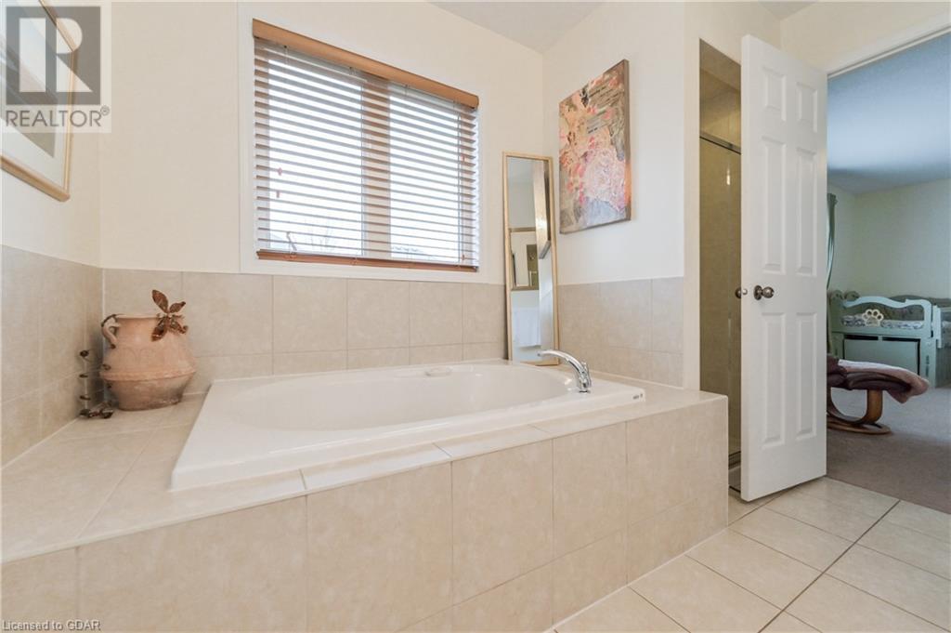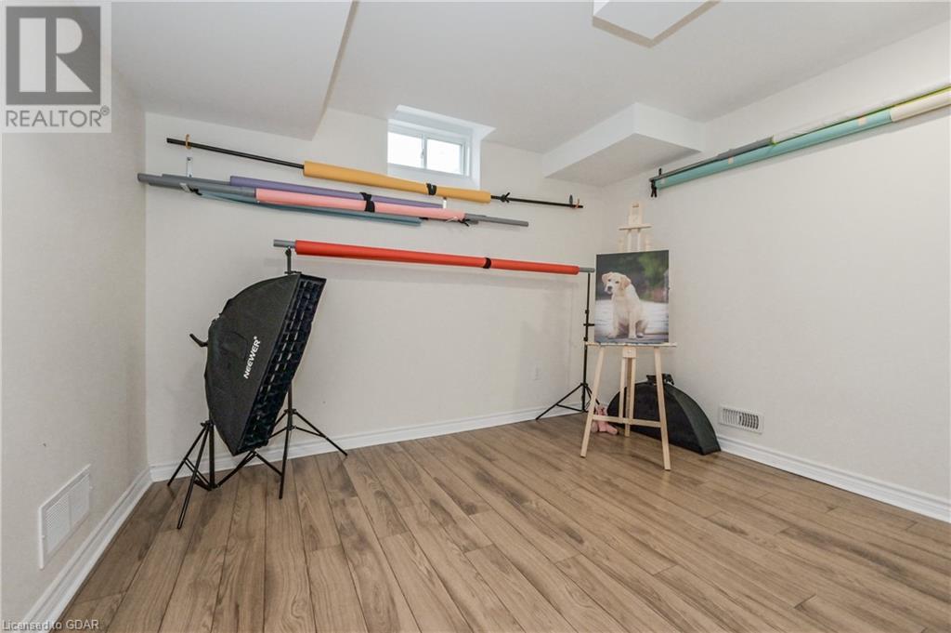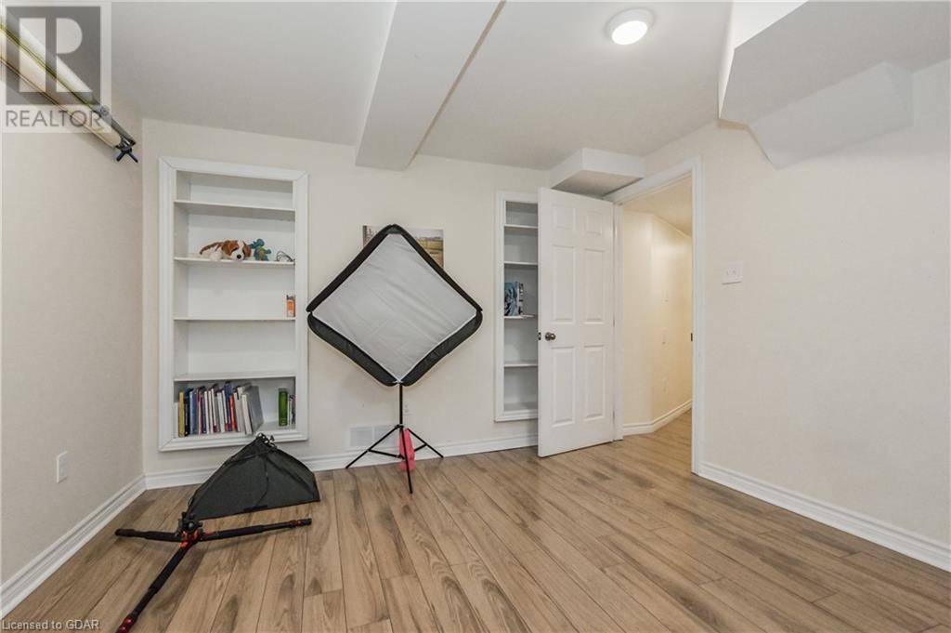4 Bedroom
4 Bathroom
1697
2 Level
Central Air Conditioning
Forced Air
$969,000
Lovely home in peaceful river community with rooms to spare! Enjoy this maintenance free brick home with attached double garage and fully finished basement. Four bathrooms grace the home and three ample upper bedrooms are complemented by two more spaces in the basement that could serve multiple functions. Open concept main floor includes both a breakfast area and a formal dining room. The fully fenced back yard with interlocking patio will be a summer sanctuary. Walk to the river just a few houses down and enjoy the small enclave of Breslau with easy access to Kitchener/Waterloo/Cambridge and Guelph, each under 12 minutes from your front door. The home being just 13 years old allows a confidence of quality and added bonuses like a built-in fence/shed and a large basement storage area only add to the functionality of the home. (id:53047)
Open House
This property has open houses!
Starts at:
5:00 pm
Ends at:
7:00 pm
Property Details
|
MLS® Number
|
40520202 |
|
Property Type
|
Single Family |
|
AmenitiesNearBy
|
Airport |
|
CommunicationType
|
High Speed Internet |
|
CommunityFeatures
|
Quiet Area, School Bus |
|
EquipmentType
|
None |
|
Features
|
Southern Exposure, Conservation/green Belt, Paved Driveway, Automatic Garage Door Opener |
|
ParkingSpaceTotal
|
4 |
|
RentalEquipmentType
|
None |
Building
|
BathroomTotal
|
4 |
|
BedroomsAboveGround
|
3 |
|
BedroomsBelowGround
|
1 |
|
BedroomsTotal
|
4 |
|
Appliances
|
Dishwasher, Dryer, Refrigerator, Stove, Water Softener, Washer, Microwave Built-in, Hood Fan, Window Coverings, Garage Door Opener |
|
ArchitecturalStyle
|
2 Level |
|
BasementDevelopment
|
Finished |
|
BasementType
|
Full (finished) |
|
ConstructedDate
|
2010 |
|
ConstructionStyleAttachment
|
Detached |
|
CoolingType
|
Central Air Conditioning |
|
ExteriorFinish
|
Brick Veneer |
|
FireProtection
|
None |
|
HalfBathTotal
|
1 |
|
HeatingFuel
|
Natural Gas |
|
HeatingType
|
Forced Air |
|
StoriesTotal
|
2 |
|
SizeInterior
|
1697 |
|
Type
|
House |
|
UtilityWater
|
Municipal Water |
Parking
Land
|
AccessType
|
Road Access |
|
Acreage
|
No |
|
FenceType
|
Fence |
|
LandAmenities
|
Airport |
|
Sewer
|
Municipal Sewage System |
|
SizeDepth
|
100 Ft |
|
SizeFrontage
|
44 Ft |
|
SizeIrregular
|
0.089 |
|
SizeTotal
|
0.089 Ac|under 1/2 Acre |
|
SizeTotalText
|
0.089 Ac|under 1/2 Acre |
|
ZoningDescription
|
A |
Rooms
| Level |
Type |
Length |
Width |
Dimensions |
|
Second Level |
4pc Bathroom |
|
|
6'10'' x 10'2'' |
|
Second Level |
Bedroom |
|
|
10'6'' x 17'11'' |
|
Second Level |
Bedroom |
|
|
13'6'' x 10'9'' |
|
Second Level |
4pc Bathroom |
|
|
9'4'' x 10'9'' |
|
Second Level |
Primary Bedroom |
|
|
18'1'' x 17'3'' |
|
Basement |
Storage |
|
|
10'8'' x 9'9'' |
|
Basement |
Utility Room |
|
|
7'8'' x 5'10'' |
|
Basement |
3pc Bathroom |
|
|
9'11'' x 6'2'' |
|
Basement |
Office |
|
|
12'10'' x 11'6'' |
|
Basement |
Bedroom |
|
|
13'1'' x 16'0'' |
|
Main Level |
2pc Bathroom |
|
|
6'5'' x 2'11'' |
|
Main Level |
Dining Room |
|
|
12'0'' x 14'8'' |
|
Main Level |
Kitchen |
|
|
10'8'' x 7'11'' |
|
Main Level |
Breakfast |
|
|
10'8'' x 7'9'' |
|
Main Level |
Living Room |
|
|
14'7'' x 15'11'' |
Utilities
|
Cable
|
Available |
|
Electricity
|
Available |
|
Natural Gas
|
Available |
|
Telephone
|
Available |
https://www.realtor.ca/real-estate/26340975/92-wakefield-street-woolwich


















