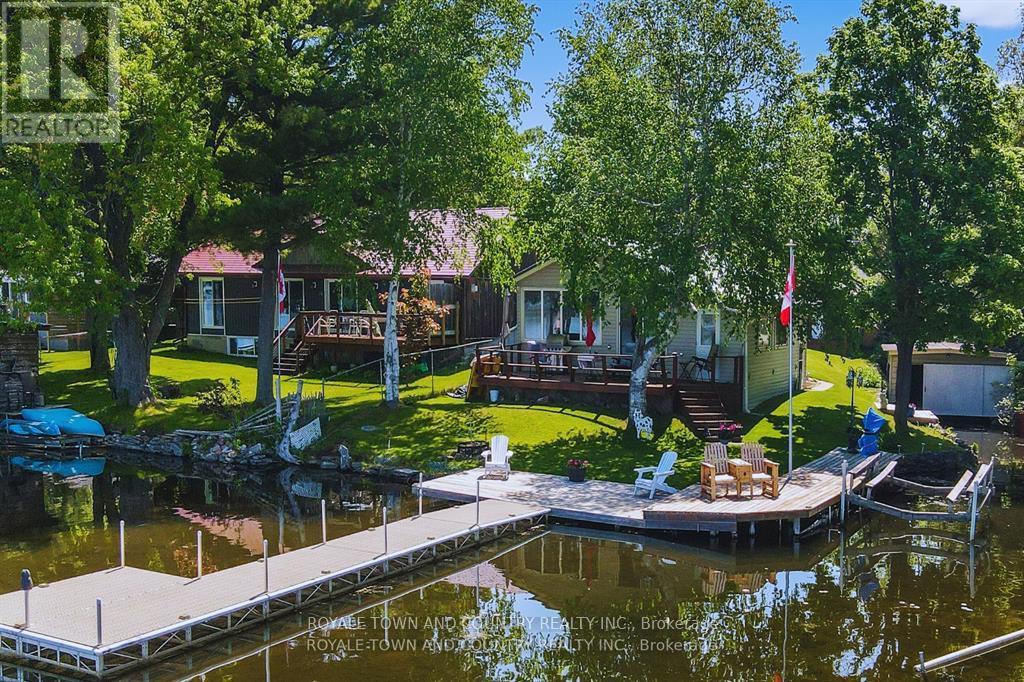2 Bedroom
2 Bathroom
Bungalow
Fireplace
Central Air Conditioning
Forced Air
$789,000
WELCOME TO KAWARTHA LAKES - YEAR ROUND LIVING ON CANAL LAKE! This Year Round 2bed/2bath with bunkie this Waterfront Home Offers You Spectacular Views Of Canal Lake & A Nature's Oasis. Being Right In The Midst Of The Bird Flight Migration Path For So Many Species, That Your Views Change Daily. Enjoy The Backdrop Of Stunning Sunsets Night After Night Sitting On Your Dock Or Up On Your Deck. This Little Piece Of Paradise Features A Prime Bedroom With 2pc Ensuite, And Walkout To Your Fenced Beautifully Landscaped Yard & An Adorable Bunkie For Your Overflow Of Guests. Plenty Of Room To Store Your Water Toys & Boat In Your Wet Boat House. Large Detached Garage. Recent Upgrades Incl: New Furnace (2023), New Flooring (2019), New Metal Roof on house & bunkie (2018), High speed Fibre Internet /Cable. This property is only 30 minutes from Orillia and amentities. Don't Miss Your Chance To Enjoy What The Kawarthas & Waterfront Living Has To Offer You!**** EXTRAS **** PADDLE BOAT(AS IS), 12FT ALUMINUM BOAT, DOCK, BOAT LIFT, WOODEN BENCH, LAWNMOWER, SNOWBLOWER, PELLET STOVE (AS IS), NEEDS A PART, BUT CAN BE FIXED. (id:53047)
Property Details
|
MLS® Number
|
X8078046 |
|
Property Type
|
Single Family |
|
Community Name
|
Kirkfield |
|
AmenitiesNearBy
|
Beach, Marina, Park |
|
CommunityFeatures
|
School Bus |
|
ParkingSpaceTotal
|
3 |
Building
|
BathroomTotal
|
2 |
|
BedroomsAboveGround
|
2 |
|
BedroomsTotal
|
2 |
|
ArchitecturalStyle
|
Bungalow |
|
BasementDevelopment
|
Unfinished |
|
BasementType
|
Full (unfinished) |
|
ConstructionStyleAttachment
|
Detached |
|
CoolingType
|
Central Air Conditioning |
|
ExteriorFinish
|
Vinyl Siding |
|
FireplacePresent
|
Yes |
|
HeatingFuel
|
Propane |
|
HeatingType
|
Forced Air |
|
StoriesTotal
|
1 |
|
Type
|
House |
Parking
Land
|
Acreage
|
No |
|
LandAmenities
|
Beach, Marina, Park |
|
Sewer
|
Holding Tank |
|
SizeIrregular
|
75 X 200 Ft ; 0.25 Acres |
|
SizeTotalText
|
75 X 200 Ft ; 0.25 Acres |
Rooms
| Level |
Type |
Length |
Width |
Dimensions |
|
Lower Level |
Other |
4.62 m |
12.34 m |
4.62 m x 12.34 m |
|
Main Level |
Living Room |
2.95 m |
3.99 m |
2.95 m x 3.99 m |
|
Main Level |
Dining Room |
6.3 m |
3.05 m |
6.3 m x 3.05 m |
|
Main Level |
Kitchen |
3.05 m |
2.92 m |
3.05 m x 2.92 m |
|
Main Level |
Bedroom |
2.9 m |
2.72 m |
2.9 m x 2.72 m |
|
Main Level |
Primary Bedroom |
3.48 m |
3.94 m |
3.48 m x 3.94 m |
|
Main Level |
Laundry Room |
0.99 m |
2.11 m |
0.99 m x 2.11 m |
|
Main Level |
Mud Room |
2.29 m |
5.89 m |
2.29 m x 5.89 m |
Utilities
https://www.realtor.ca/real-estate/26530152/93-driftwood-shores-rd-kawartha-lakes-kirkfield









































