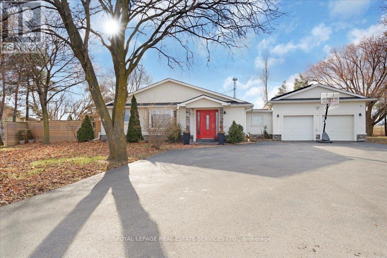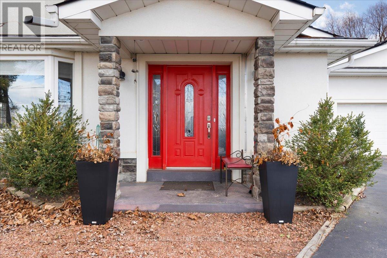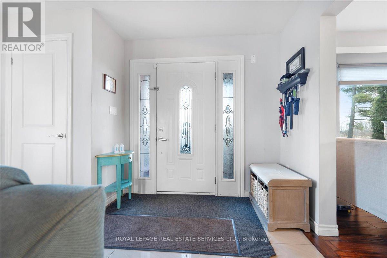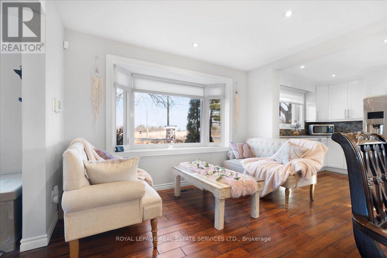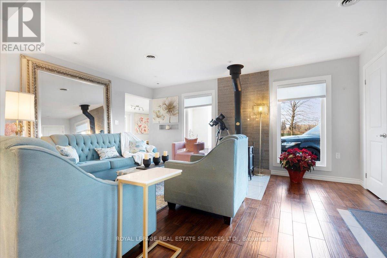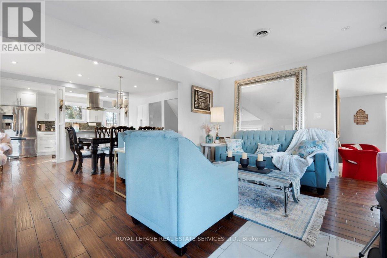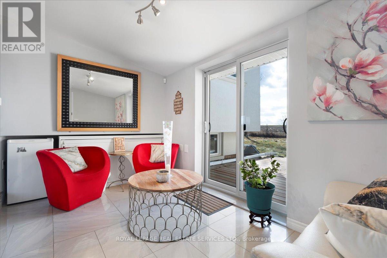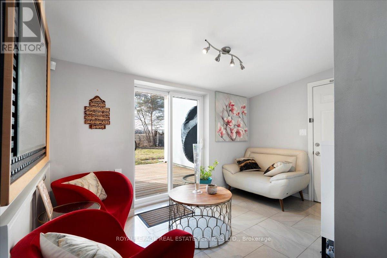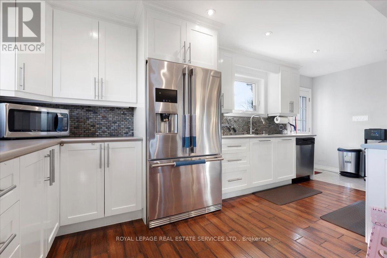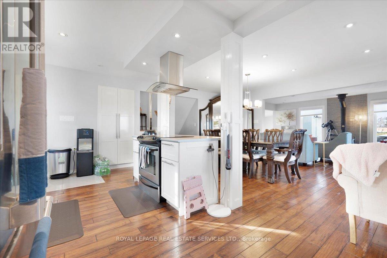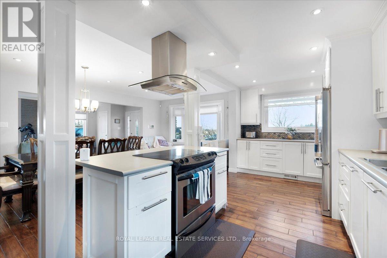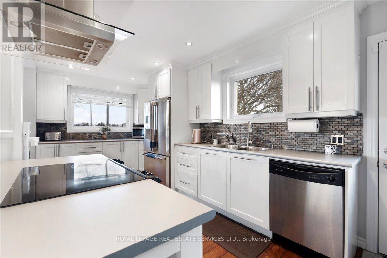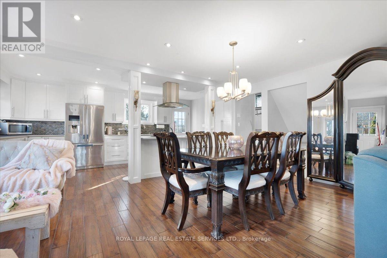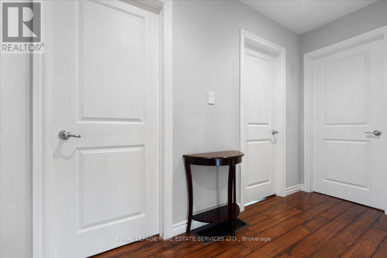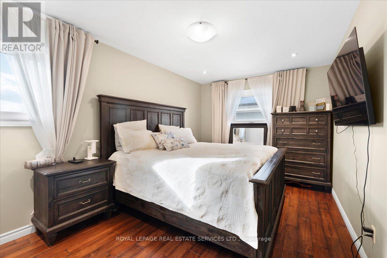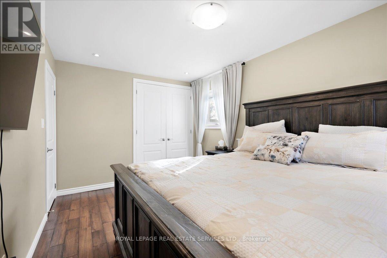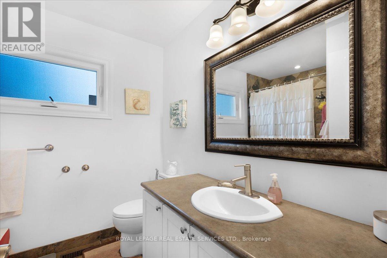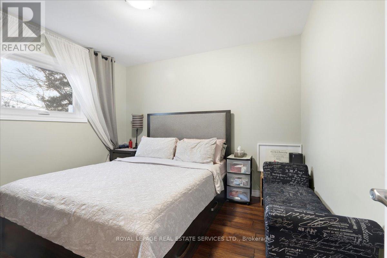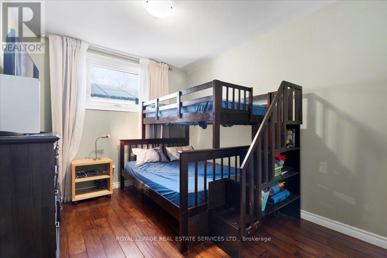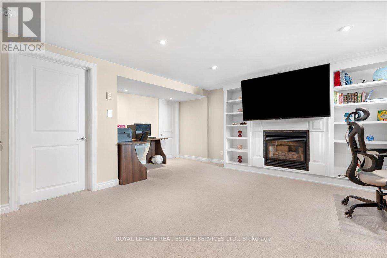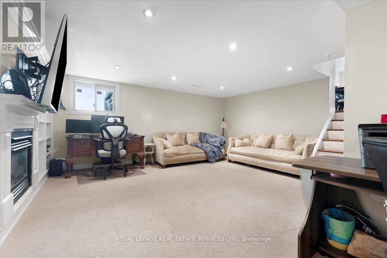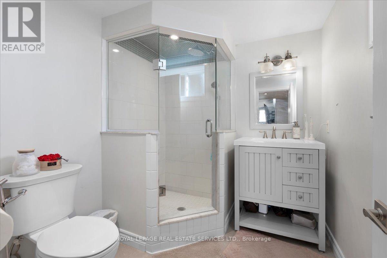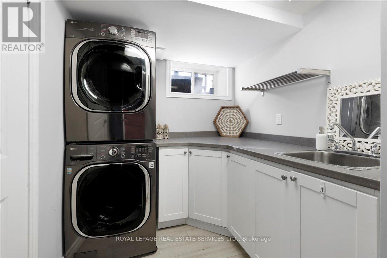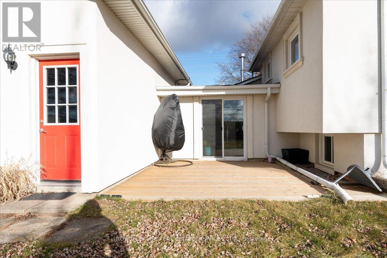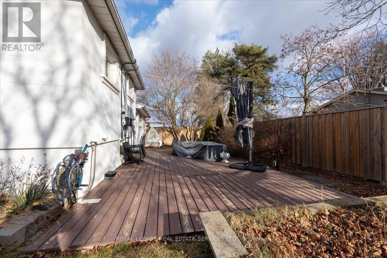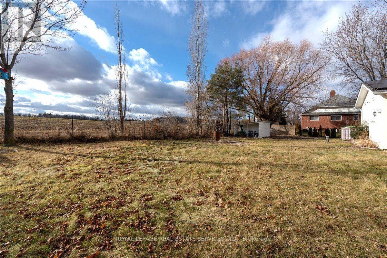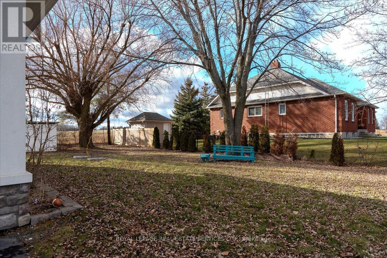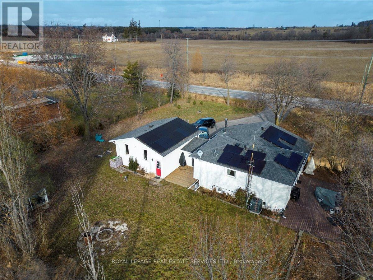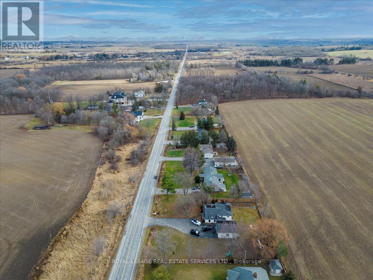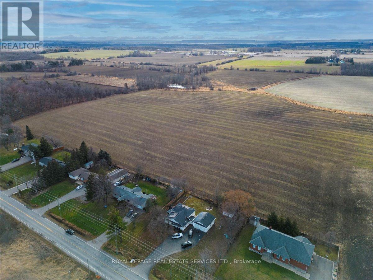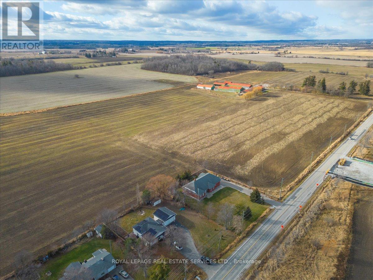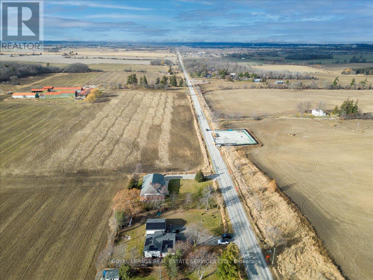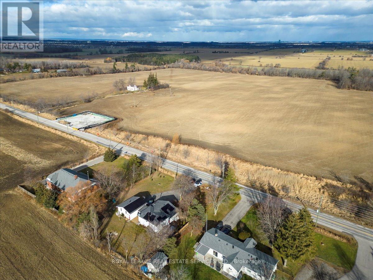3 Bedroom
2 Bathroom
Fireplace
Central Air Conditioning
Heat Pump
$1,199,000
Immaculate 3-bedroom split-level bungalow with attached double car garage and a generous driveway space. Your private oasis backs onto picturesque cornfields with stunning sunset views, featuring a fenced backyard, garden shed and a fire-pit for relaxation. Inside, enjoy the spacious family room and 3 cozy bedrooms with hardwood floors. Thousands invested in upgrades including attic insulation, energy-efficient windows, furnace, AC, and smart home lighting. Harness sustainable energy with the 30-panel solar system with very low utility bills. Close proximity to all amenities, Hwy 401, and the renowned Toronto Premium Outlet Mall. This home effortlessly combines comfort, style, and Eco-friendly living. Act fast to make it yours!**** EXTRAS **** Solar System (2023), Air Conditioner (2021), Air Handler (2021), Air Humidifier (2021), Smart Thermostat (2021), Attic Insulation (2022), Windows (2022) (id:53047)
Property Details
|
MLS® Number
|
W8061422 |
|
Property Type
|
Single Family |
|
Community Name
|
Rural Halton Hills |
|
ParkingSpaceTotal
|
12 |
|
ViewType
|
View |
Building
|
BathroomTotal
|
2 |
|
BedroomsAboveGround
|
3 |
|
BedroomsTotal
|
3 |
|
BasementType
|
Crawl Space |
|
ConstructionStyleAttachment
|
Detached |
|
ConstructionStyleSplitLevel
|
Backsplit |
|
CoolingType
|
Central Air Conditioning |
|
ExteriorFinish
|
Stucco |
|
FireplacePresent
|
Yes |
|
HeatingFuel
|
Electric |
|
HeatingType
|
Heat Pump |
|
Type
|
House |
Parking
Land
|
Acreage
|
No |
|
Sewer
|
Septic System |
|
SizeIrregular
|
125.19 X 158.1 Ft |
|
SizeTotalText
|
125.19 X 158.1 Ft |
Rooms
| Level |
Type |
Length |
Width |
Dimensions |
|
Lower Level |
Family Room |
5.66 m |
5.6 m |
5.66 m x 5.6 m |
|
Lower Level |
Laundry Room |
3.32 m |
2.03 m |
3.32 m x 2.03 m |
|
Main Level |
Mud Room |
3.7 m |
2.33 m |
3.7 m x 2.33 m |
|
Main Level |
Living Room |
5.94 m |
3.81 m |
5.94 m x 3.81 m |
|
Main Level |
Dining Room |
5.94 m |
3.35 m |
5.94 m x 3.35 m |
|
Main Level |
Kitchen |
5.94 m |
3 m |
5.94 m x 3 m |
|
Upper Level |
Primary Bedroom |
4.97 m |
3.04 m |
4.97 m x 3.04 m |
|
Upper Level |
Bedroom 2 |
3.35 m |
3.04 m |
3.35 m x 3.04 m |
|
Upper Level |
Bedroom 3 |
3.4 m |
2.79 m |
3.4 m x 2.79 m |
https://www.realtor.ca/real-estate/26505058/9480-eighth-line-halton-hills-rural-halton-hills

