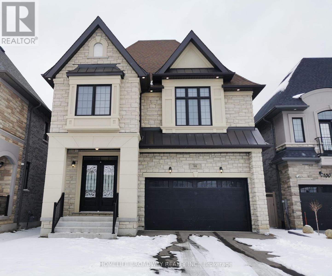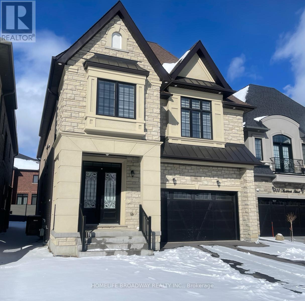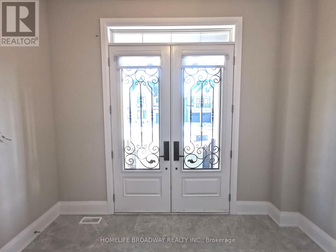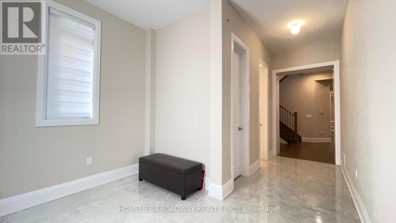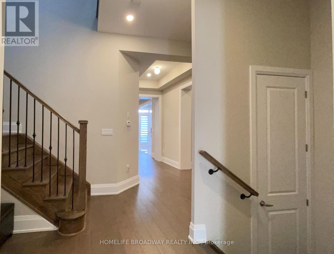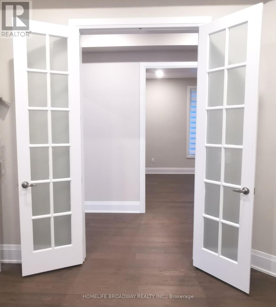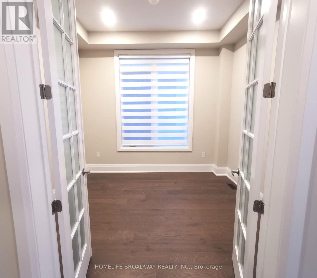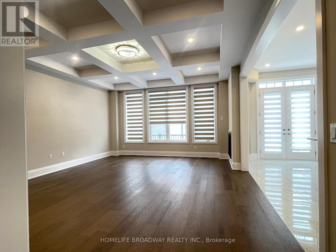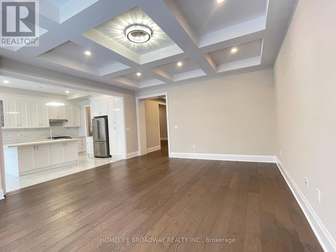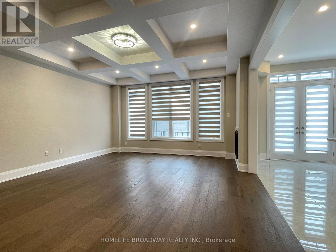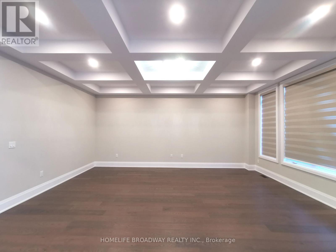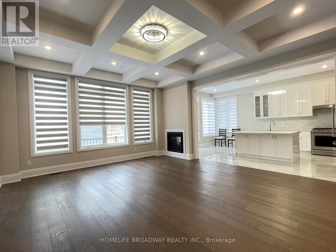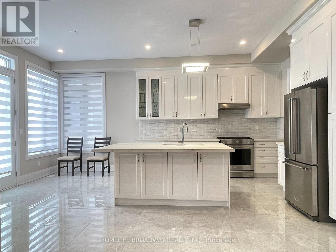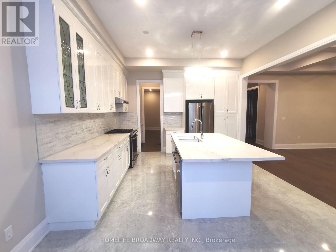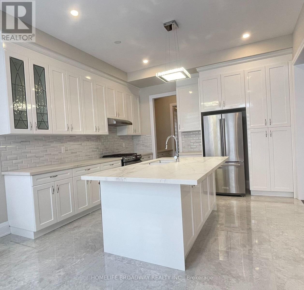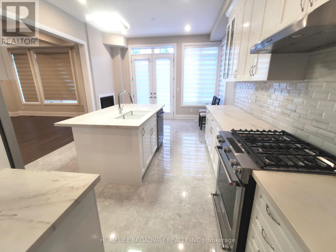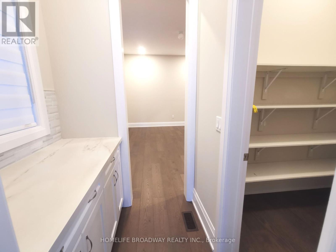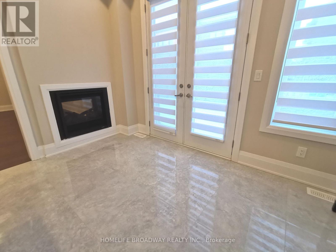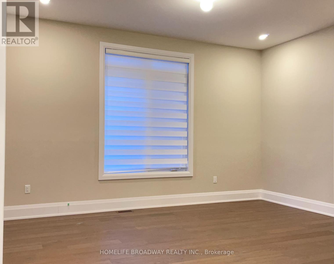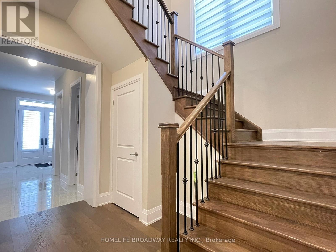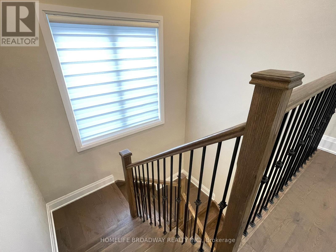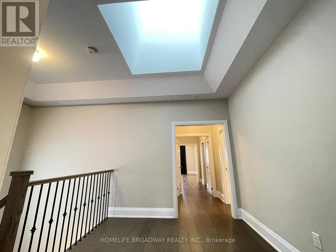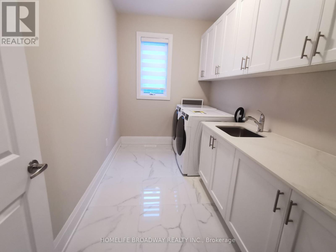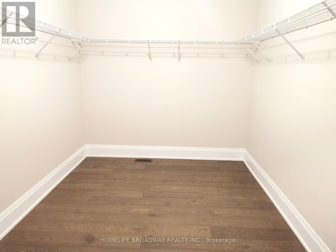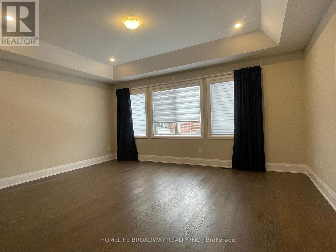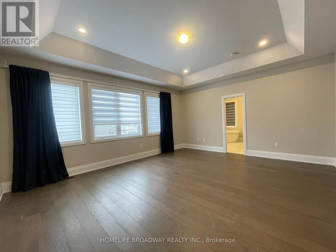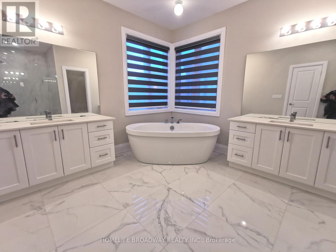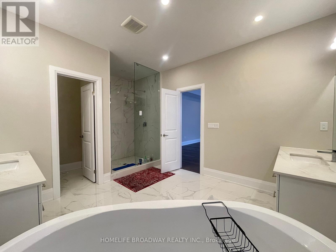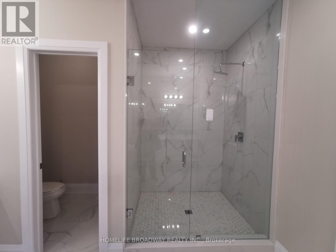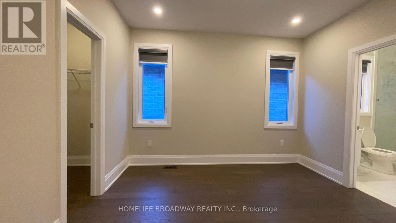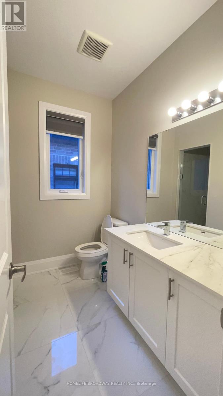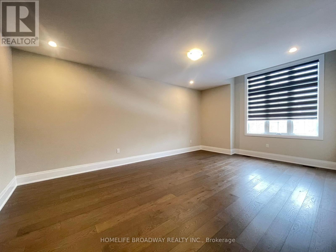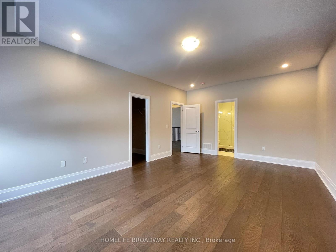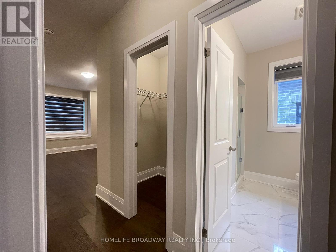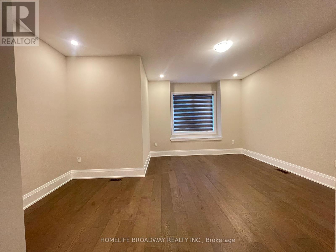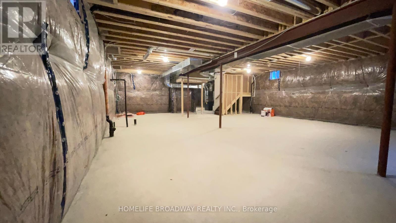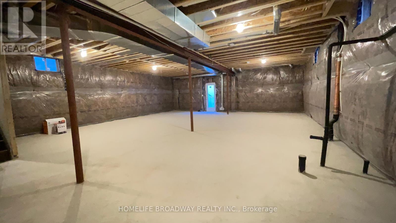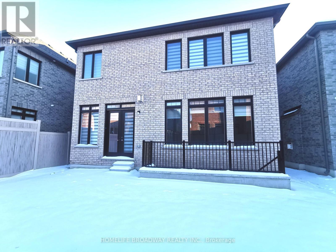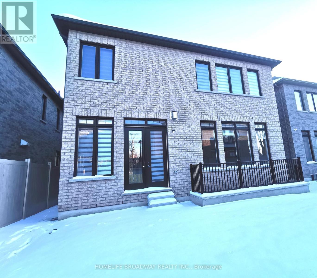98 Marbrook St Richmond Hill, Ontario L4C 0Y8
$2,399,800
***Must See***, Absolutely Stunning Sun filled family home, 3 Years new (3,700sqft) located on high demand Mill Pond area, 10' ceiling on main, 9' ceiling on 2nd floor, Gorgeous 4 Bedrooms with 4 ensuites and 6 walk-in closets, many upgrade (Kitchen Cabinetry, Skylight & Walk-up Basement, pot light & soffit light), Huge Great room (About 20'x15.5' combined the family & living room with Waffle ceiling), 2-sided fireplace, Beautiful Hardwood floor throughout, Pot lights throughout, 2nd floor Laundry. Kitchen with beautiful Center Island (eat-in), Gas Stove, Servery with Walk-in Pantry in between Kitchen and Dining, beautiful quartz countertop, backsplash, breakfast area W/O to yard. Basement with high ceiling. Don't miss the opportunity to own this roomie comfortable beautiful family home.**** EXTRAS **** All electrical light fixtures, Stainless Steel (Fridge, Gas Stove, Dishwasher & Rangehood), Washer & Dryer & All window covering. (id:53047)
Open House
This property has open houses!
1:30 pm
Ends at:4:30 pm
Property Details
| MLS® Number | N8078330 |
| Property Type | Single Family |
| Community Name | Mill Pond |
| AmenitiesNearBy | Park, Public Transit, Schools |
| ParkingSpaceTotal | 4 |
Building
| BathroomTotal | 5 |
| BedroomsAboveGround | 4 |
| BedroomsBelowGround | 1 |
| BedroomsTotal | 5 |
| BasementType | Full |
| ConstructionStyleAttachment | Detached |
| CoolingType | Central Air Conditioning |
| ExteriorFinish | Brick, Stucco |
| FireplacePresent | Yes |
| HeatingFuel | Natural Gas |
| HeatingType | Forced Air |
| StoriesTotal | 2 |
| Type | House |
Parking
| Garage |
Land
| Acreage | No |
| LandAmenities | Park, Public Transit, Schools |
| SizeIrregular | 41.61 X 82.56 Ft ; Irregular |
| SizeTotalText | 41.61 X 82.56 Ft ; Irregular |
| SurfaceWater | Lake/pond |
Rooms
| Level | Type | Length | Width | Dimensions |
|---|---|---|---|---|
| Second Level | Primary Bedroom | 4.73 m | 5.64 m | 4.73 m x 5.64 m |
| Second Level | Bedroom 2 | 3.68 m | 3.66 m | 3.68 m x 3.66 m |
| Second Level | Bedroom 3 | 5.79 m | 3.99 m | 5.79 m x 3.99 m |
| Second Level | Bedroom 4 | 5.01 m | 4.57 m | 5.01 m x 4.57 m |
| Second Level | Laundry Room | Measurements not available | ||
| Ground Level | Great Room | 6.07 m | 4.78 m | 6.07 m x 4.78 m |
| Ground Level | Dining Room | 4.88 m | 3.84 m | 4.88 m x 3.84 m |
| Ground Level | Kitchen | 3.96 m | 3.07 m | 3.96 m x 3.07 m |
| Ground Level | Eating Area | 3.79 m | 3 m | 3.79 m x 3 m |
| Ground Level | Office | 3.35 m | 3.23 m | 3.35 m x 3.23 m |
| Ground Level | Foyer | Measurements not available |
https://www.realtor.ca/real-estate/26529990/98-marbrook-st-richmond-hill-mill-pond
Interested?
Contact us for more information

