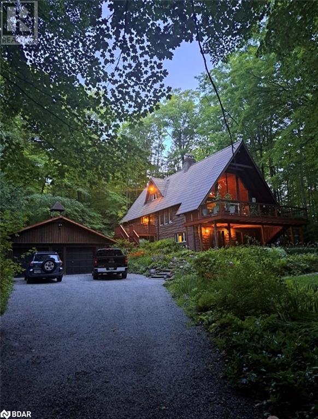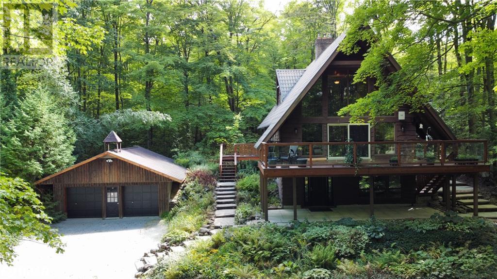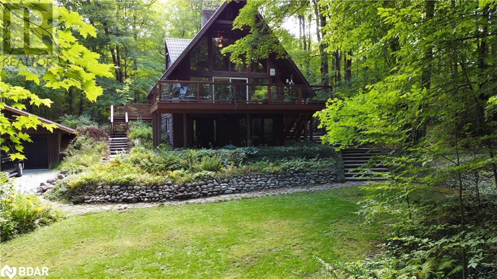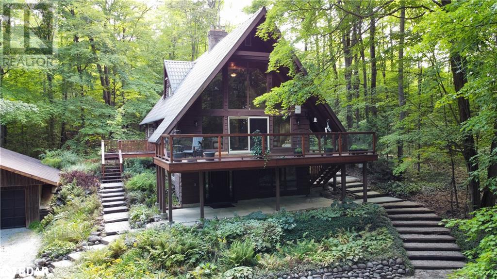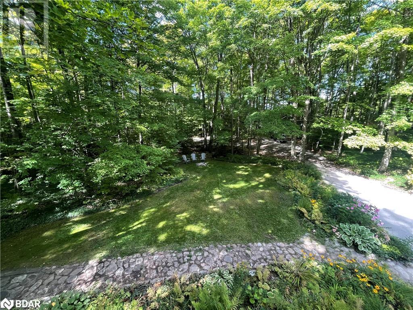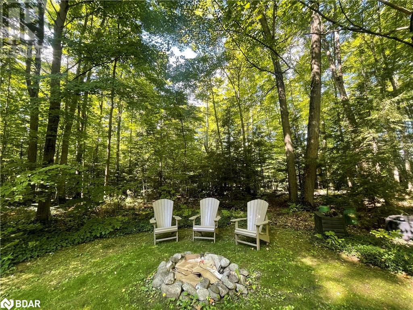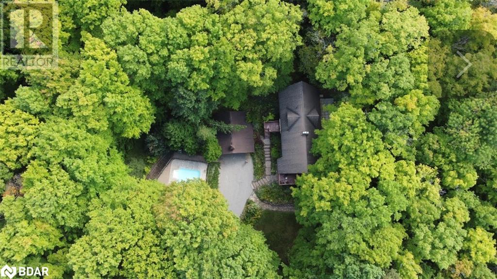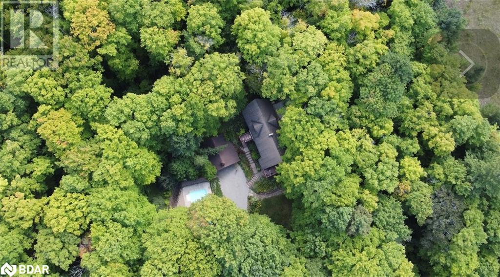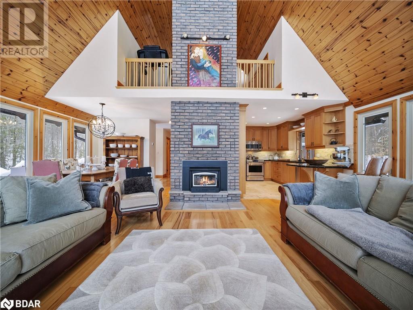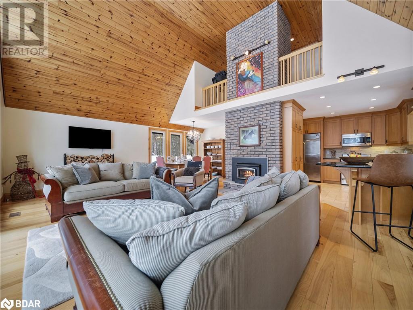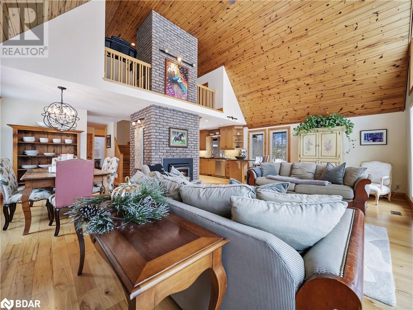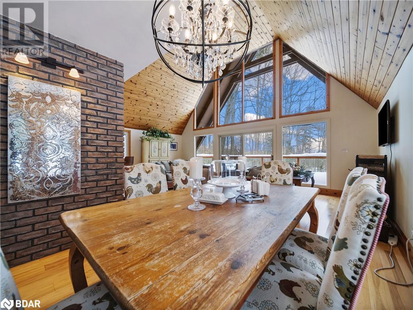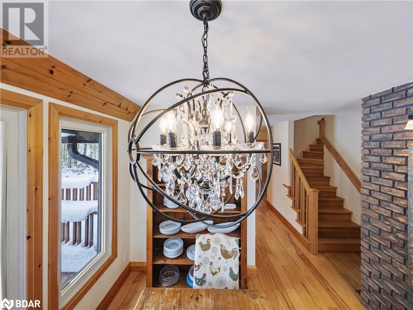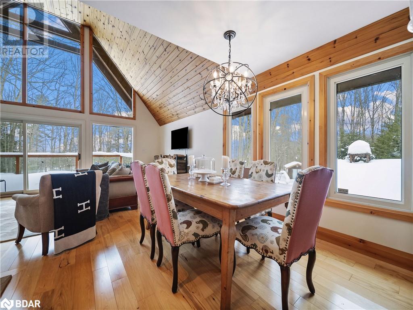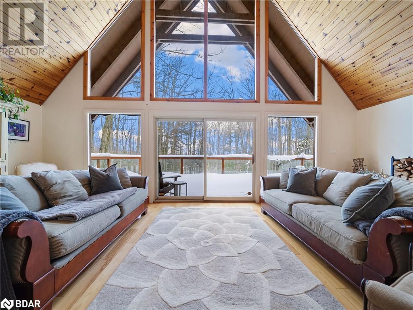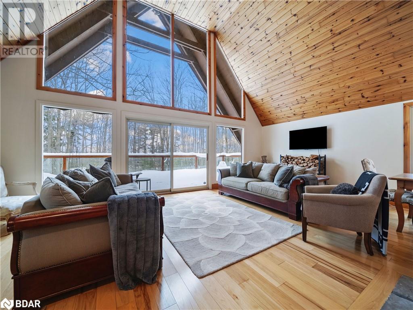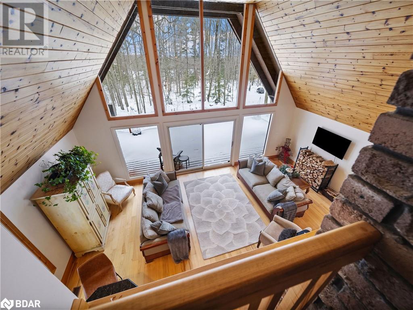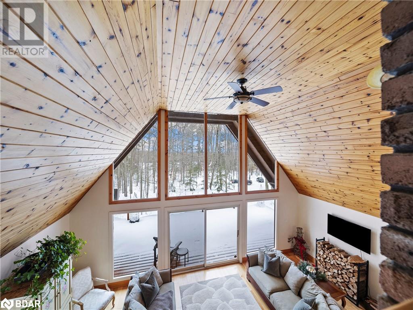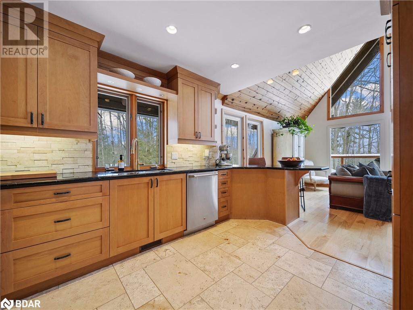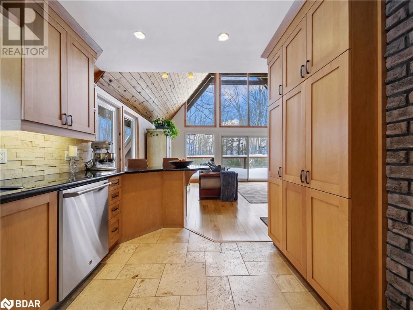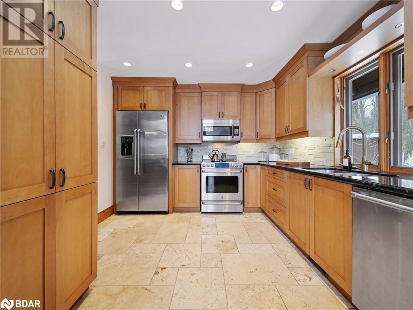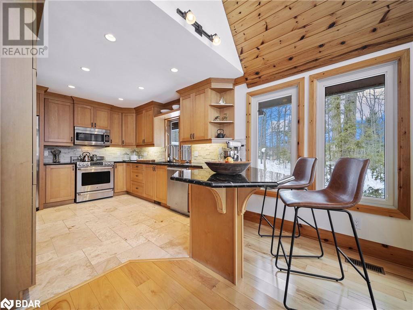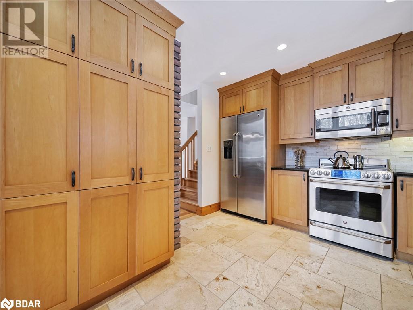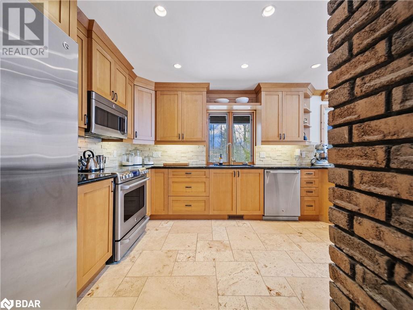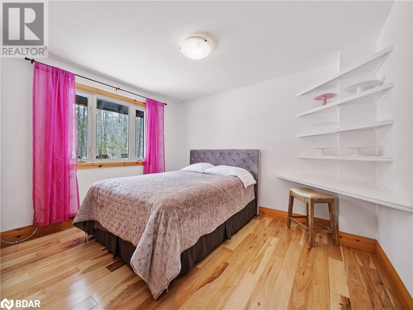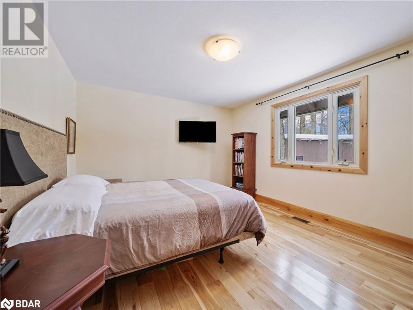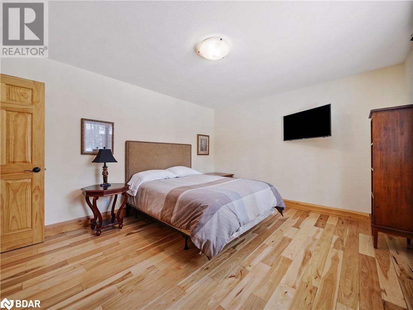4 Bedroom
3 Bathroom
2753 sqft
Fireplace
Inground Pool
Central Air Conditioning
Forced Air
Acreage
Landscaped
$2,488,880
This One of a kind Chalet home was custom built to enjoy the Million dollar view of the Snow covered Majestic Maple Forest situated along Basslake sideroad, Oro Medonte, one hour from Toronto. The property is well-landscaped yet left mostly natural with native Ivy and Holly, Maple trees, and other wildflower growth. For Summer time fun the family can enjoy Pool Parties in the Saltwater pool and Barbecuing or marshmallows near the campfire. The main level of boasts a spectacular great room, with hardwood floors and soaring vaulted ceiling. The great room is complete with, a floor-to-ceiling Brick wood-burning fireplace on both levels. Adjacent to the great room is an open dining area that easily seats 6 to 8 guests. The kitchen, adjacent to the dining area and open to the great room, features a bar-height countertop for additional barstool dining, for three more. The kitchen also boasts granite countertops, custom-crafted cabinetry, stainless appliances and equipped to prepare & serve meals to a packed house. This home boasts two separate living areas for adults and children. Top floor is a Loft style primary room with a view of Forest, 3 pec bath and lots of closet space. Second floor boasts 2 Queen Bedrooms with a full bath to share. Bottom floor entrance to Chalet has a Private 1 Bedroom in-law which opens up to massive front patio. This home has a hiteck Security system, Servalance Cameras at every entrance way and along the long Drive, Complete with Alert Sensors throughout the property. This Stunning Chalet Home offers a special chance for you to wrap up warm and enjoy the freshness of ice and snow, before getting cosy by the fire later on. There are a multitude of activities on offer! Try your hand at snowshoeing, skiing, or tubing at the many Ski resorts nearby or take a stroll through the many Trails on this Majestic Maple 8 Acres Forest. Your family will surely enjoy taking in the million-dollar view, perfect for spotting wildlife and stargazing. (id:53047)
Property Details
|
MLS® Number
|
40642621 |
|
Property Type
|
Single Family |
|
AmenitiesNearBy
|
Airport, Golf Nearby, Shopping, Ski Area |
|
CommunicationType
|
High Speed Internet |
|
EquipmentType
|
Propane Tank, Water Heater |
|
Features
|
Backs On Greenbelt, Crushed Stone Driveway, Country Residential |
|
ParkingSpaceTotal
|
12 |
|
PoolType
|
Inground Pool |
|
RentalEquipmentType
|
Propane Tank, Water Heater |
Building
|
BathroomTotal
|
3 |
|
BedroomsAboveGround
|
3 |
|
BedroomsBelowGround
|
1 |
|
BedroomsTotal
|
4 |
|
Appliances
|
Dishwasher, Dryer, Refrigerator, Stove, Washer, Microwave Built-in |
|
BasementDevelopment
|
Finished |
|
BasementType
|
Full (finished) |
|
ConstructedDate
|
1975 |
|
ConstructionMaterial
|
Wood Frame |
|
ConstructionStyleAttachment
|
Detached |
|
CoolingType
|
Central Air Conditioning |
|
ExteriorFinish
|
Wood |
|
FireProtection
|
Alarm System |
|
FireplaceFuel
|
Wood |
|
FireplacePresent
|
Yes |
|
FireplaceTotal
|
2 |
|
FireplaceType
|
Other - See Remarks |
|
Fixture
|
Ceiling Fans |
|
FoundationType
|
Block |
|
HeatingFuel
|
Propane |
|
HeatingType
|
Forced Air |
|
StoriesTotal
|
2 |
|
SizeInterior
|
2753 Sqft |
|
Type
|
House |
|
UtilityWater
|
Drilled Well |
Parking
Land
|
AccessType
|
Road Access |
|
Acreage
|
Yes |
|
LandAmenities
|
Airport, Golf Nearby, Shopping, Ski Area |
|
LandscapeFeatures
|
Landscaped |
|
Sewer
|
Septic System |
|
SizeFrontage
|
413 Ft |
|
SizeIrregular
|
8.22 |
|
SizeTotal
|
8.22 Ac|5 - 9.99 Acres |
|
SizeTotalText
|
8.22 Ac|5 - 9.99 Acres |
|
ZoningDescription
|
A/ru |
Rooms
| Level |
Type |
Length |
Width |
Dimensions |
|
Second Level |
Full Bathroom |
|
|
Measurements not available |
|
Second Level |
Primary Bedroom |
|
|
12'3'' x 16'7'' |
|
Second Level |
Loft |
|
|
14'7'' x 18'10'' |
|
Second Level |
4pc Bathroom |
|
|
Measurements not available |
|
Basement |
Storage |
|
|
11'4'' x 11'2'' |
|
Basement |
Recreation Room |
|
|
10'11'' x 18'2'' |
|
Basement |
Kitchen |
|
|
11'1'' x 17'0'' |
|
Basement |
Family Room |
|
|
11'0'' x 18'3'' |
|
Basement |
Bedroom |
|
|
10'10'' x 12'11'' |
|
Basement |
4pc Bathroom |
|
|
Measurements not available |
|
Main Level |
Bedroom |
|
|
11'10'' x 14'1'' |
|
Main Level |
Bedroom |
|
|
11'10'' x 12'1'' |
|
Main Level |
Dining Room |
|
|
9'9'' x 10'7'' |
|
Main Level |
Living Room |
|
|
24'1'' x 11'3'' |
|
Main Level |
Kitchen |
|
|
14'4'' x 16'2'' |
Utilities
https://www.realtor.ca/real-estate/27372525/983-bass-lake-sideroad-e-oro-medonte

