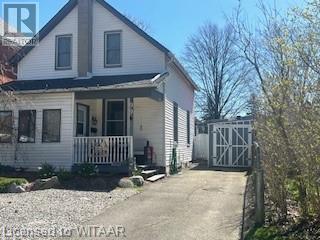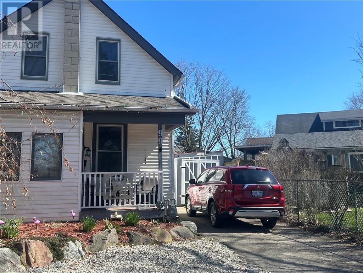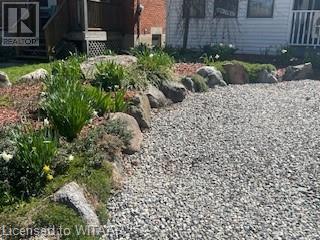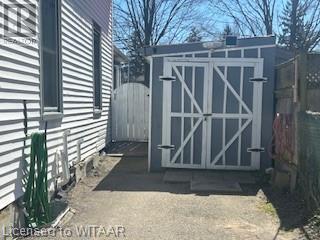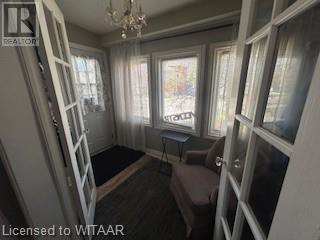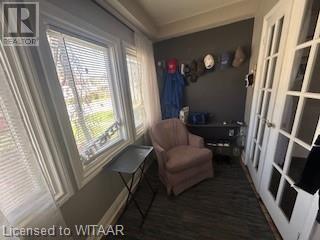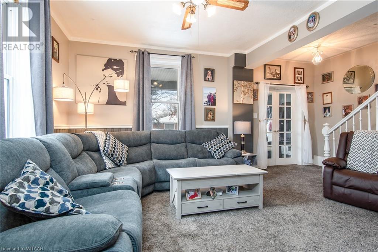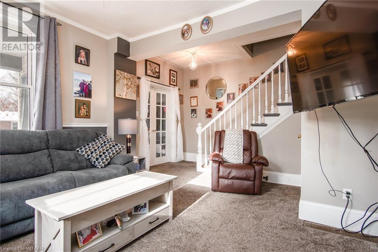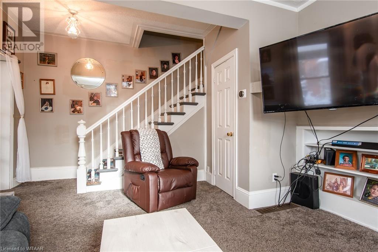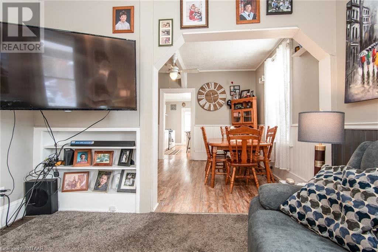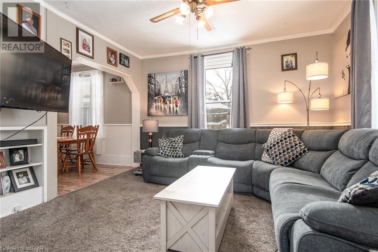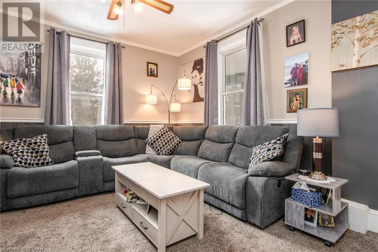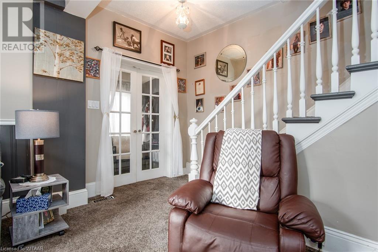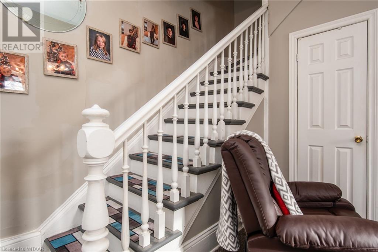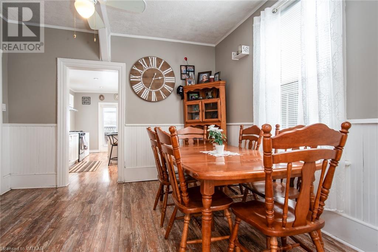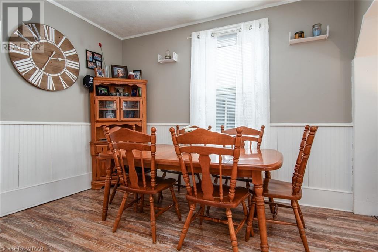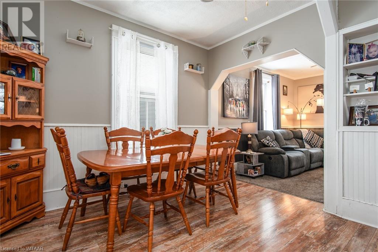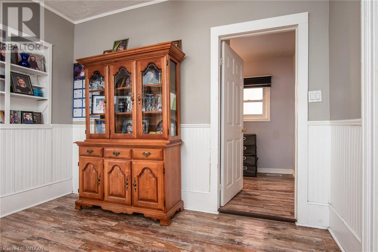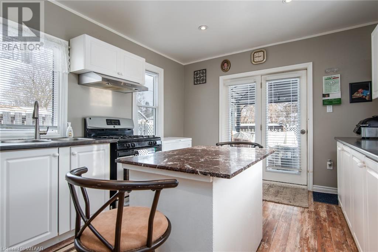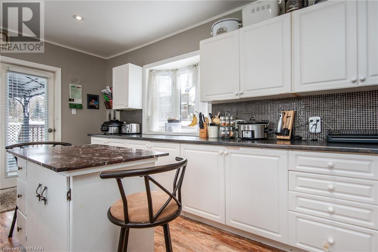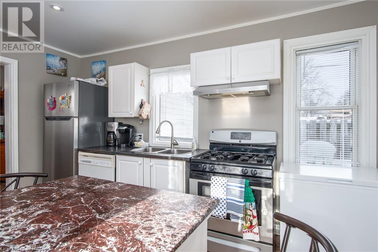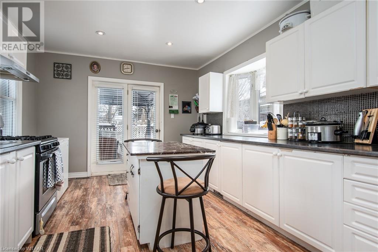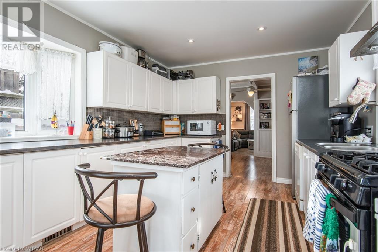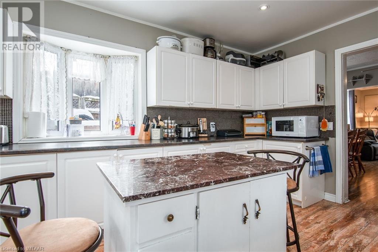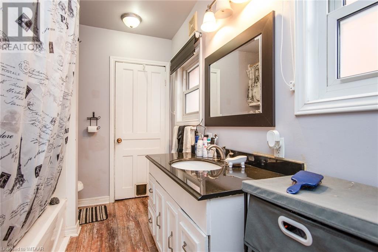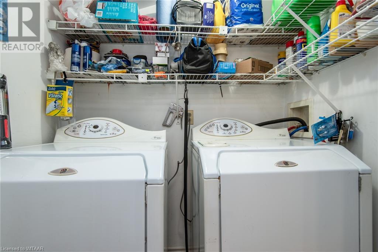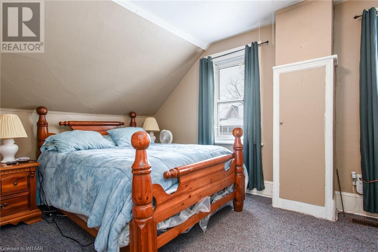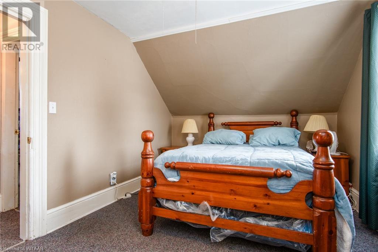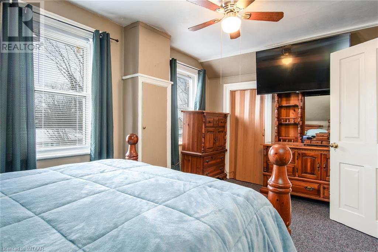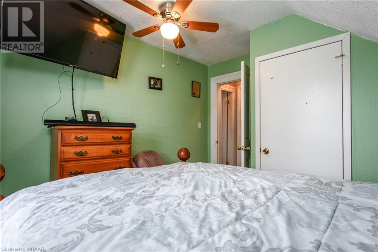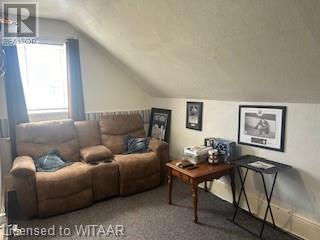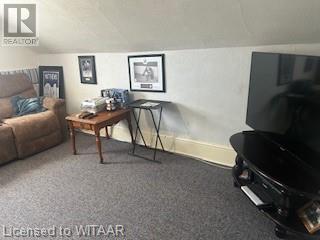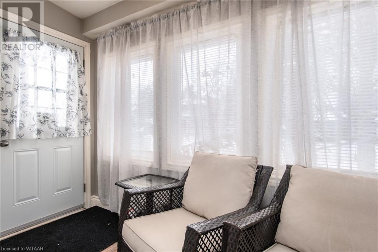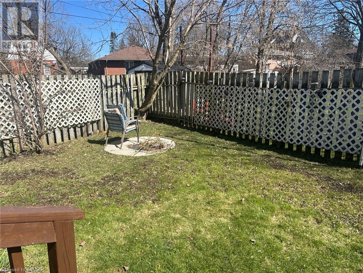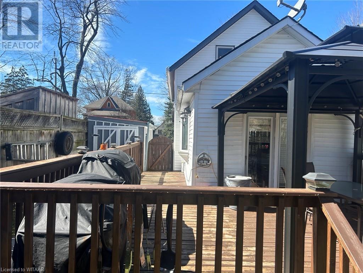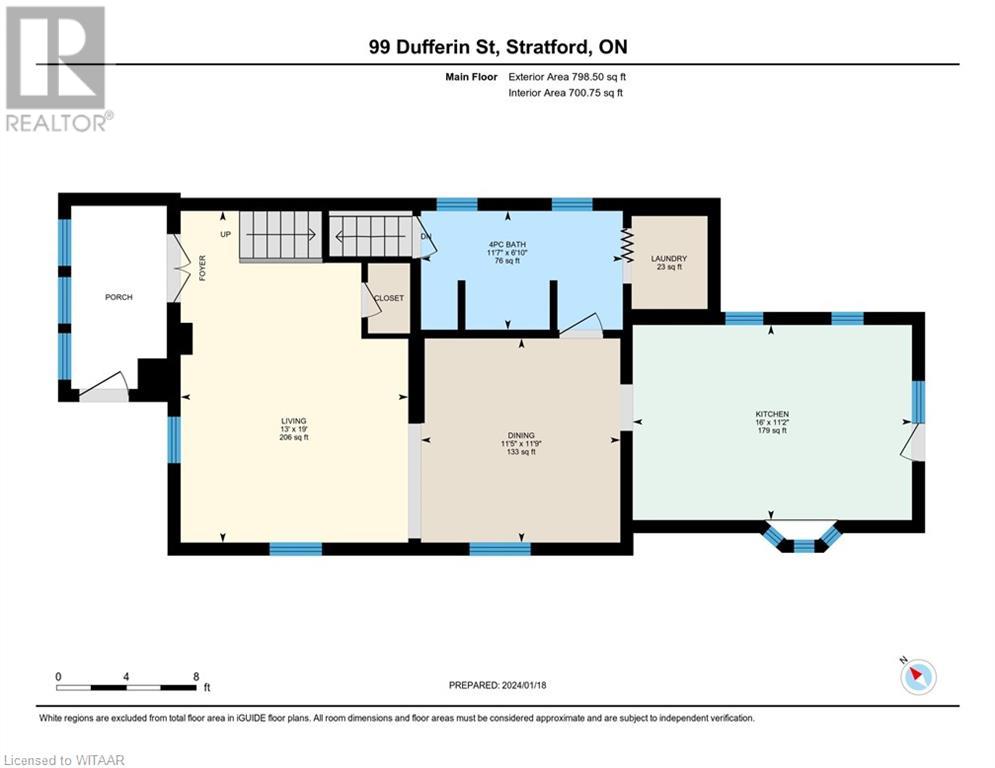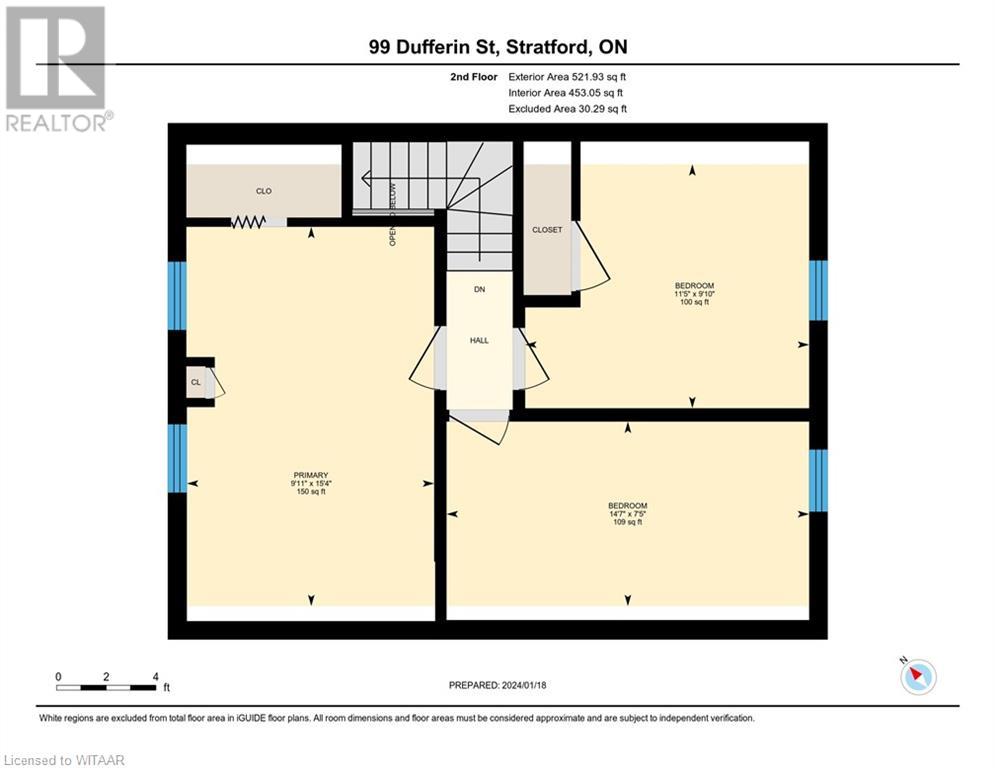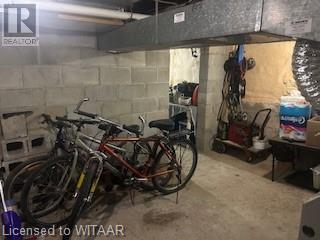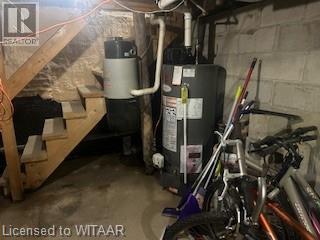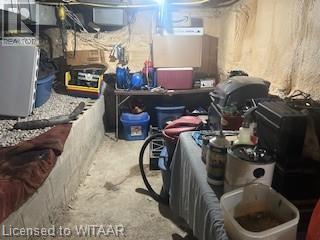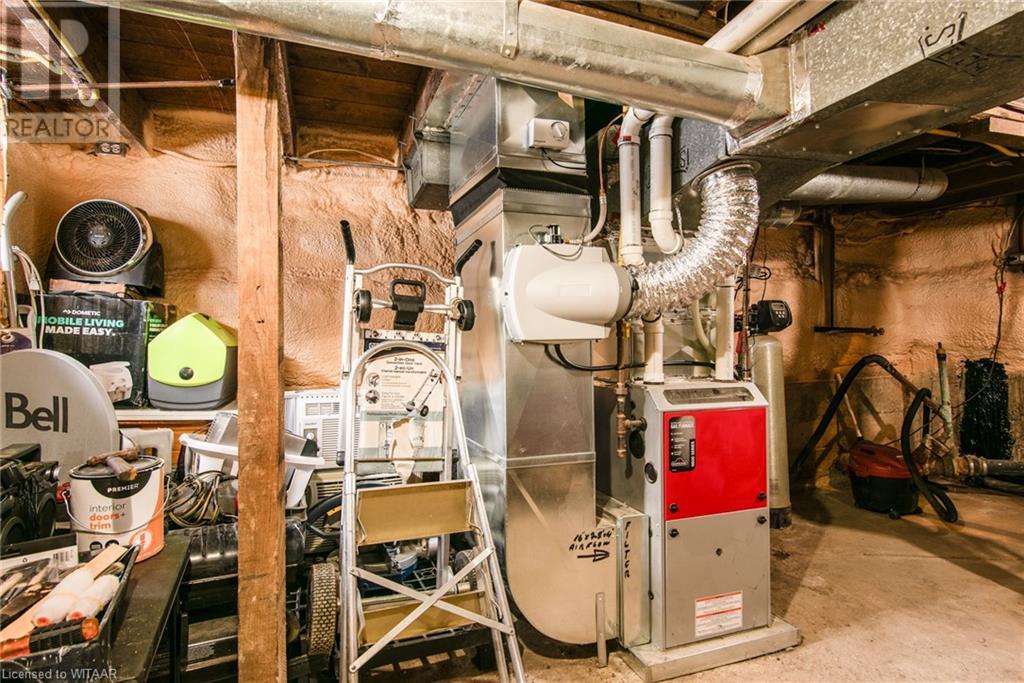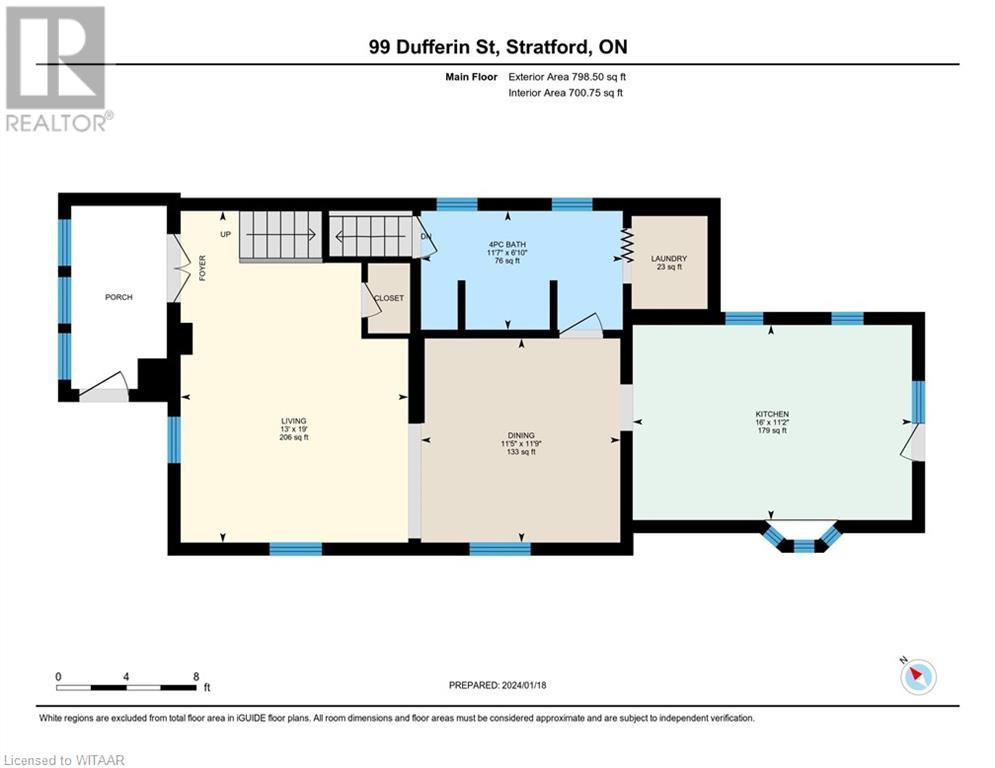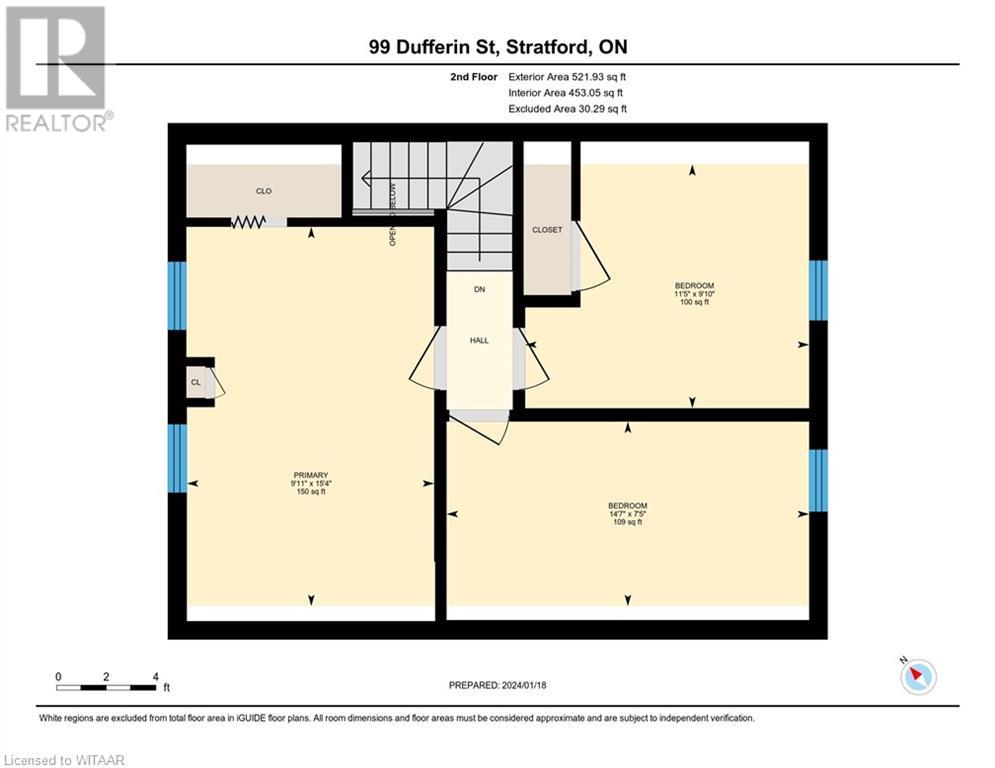3 Bedroom
1 Bathroom
1153.8000
Central Air Conditioning
Forced Air
$520,000
Welcome to 99 Dufferin Street. This well kept property blends beautiful original trim and mouldings with a modern kitchen, main floor laundry, lots of storage in the basement and lots of updates. As you enter the home, you walk into the enclosed porch that is large enough to keep all your outdoor apparel out of your home. The living room, dining room are original to the home with 9 foot ceilings and continue back to the addition that accommodates a bright open kitchen with island, gas stove and lots of windows. The kitchen leads out to the fully fenced backyard with new deck installed in 2021. Outside you will also find two sheds (2022) for your gardening and outdoor equiptment. With parking for 3 vehicles (one space is double wide), new A/C (2023) and water softener. (id:53047)
Property Details
|
MLS® Number
|
40527152 |
|
Property Type
|
Single Family |
|
AmenitiesNearBy
|
Park, Playground, Public Transit, Schools, Shopping |
|
CommunityFeatures
|
Community Centre |
|
Features
|
Country Residential, Sump Pump |
|
ParkingSpaceTotal
|
3 |
|
Structure
|
Shed, Porch |
Building
|
BathroomTotal
|
1 |
|
BedroomsAboveGround
|
3 |
|
BedroomsTotal
|
3 |
|
Appliances
|
Central Vacuum, Dishwasher, Dryer, Freezer, Refrigerator, Water Softener, Washer, Gas Stove(s) |
|
BasementDevelopment
|
Unfinished |
|
BasementType
|
Partial (unfinished) |
|
ConstructionStyleAttachment
|
Detached |
|
CoolingType
|
Central Air Conditioning |
|
ExteriorFinish
|
Vinyl Siding |
|
Fixture
|
Ceiling Fans |
|
FoundationType
|
Poured Concrete |
|
HeatingFuel
|
Natural Gas |
|
HeatingType
|
Forced Air |
|
StoriesTotal
|
2 |
|
SizeInterior
|
1153.8000 |
|
Type
|
House |
|
UtilityWater
|
Municipal Water |
Land
|
Acreage
|
No |
|
LandAmenities
|
Park, Playground, Public Transit, Schools, Shopping |
|
Sewer
|
Municipal Sewage System |
|
SizeFrontage
|
33 Ft |
|
SizeTotalText
|
Under 1/2 Acre |
|
ZoningDescription
|
R2 |
Rooms
| Level |
Type |
Length |
Width |
Dimensions |
|
Second Level |
Bedroom |
|
|
7'5'' x 14'7'' |
|
Second Level |
Bedroom |
|
|
9'10'' x 11'5'' |
|
Second Level |
Primary Bedroom |
|
|
15'4'' x 9'11'' |
|
Main Level |
Laundry Room |
|
|
5'4'' x 4'4'' |
|
Main Level |
4pc Bathroom |
|
|
6'10'' x 11'7'' |
|
Main Level |
Kitchen |
|
|
11'2'' x 16'0'' |
|
Main Level |
Dining Room |
|
|
11'9'' x 11'5'' |
|
Main Level |
Living Room |
|
|
19'0'' x 13'0'' |
https://www.realtor.ca/real-estate/26426227/99-dufferin-street-stratford

