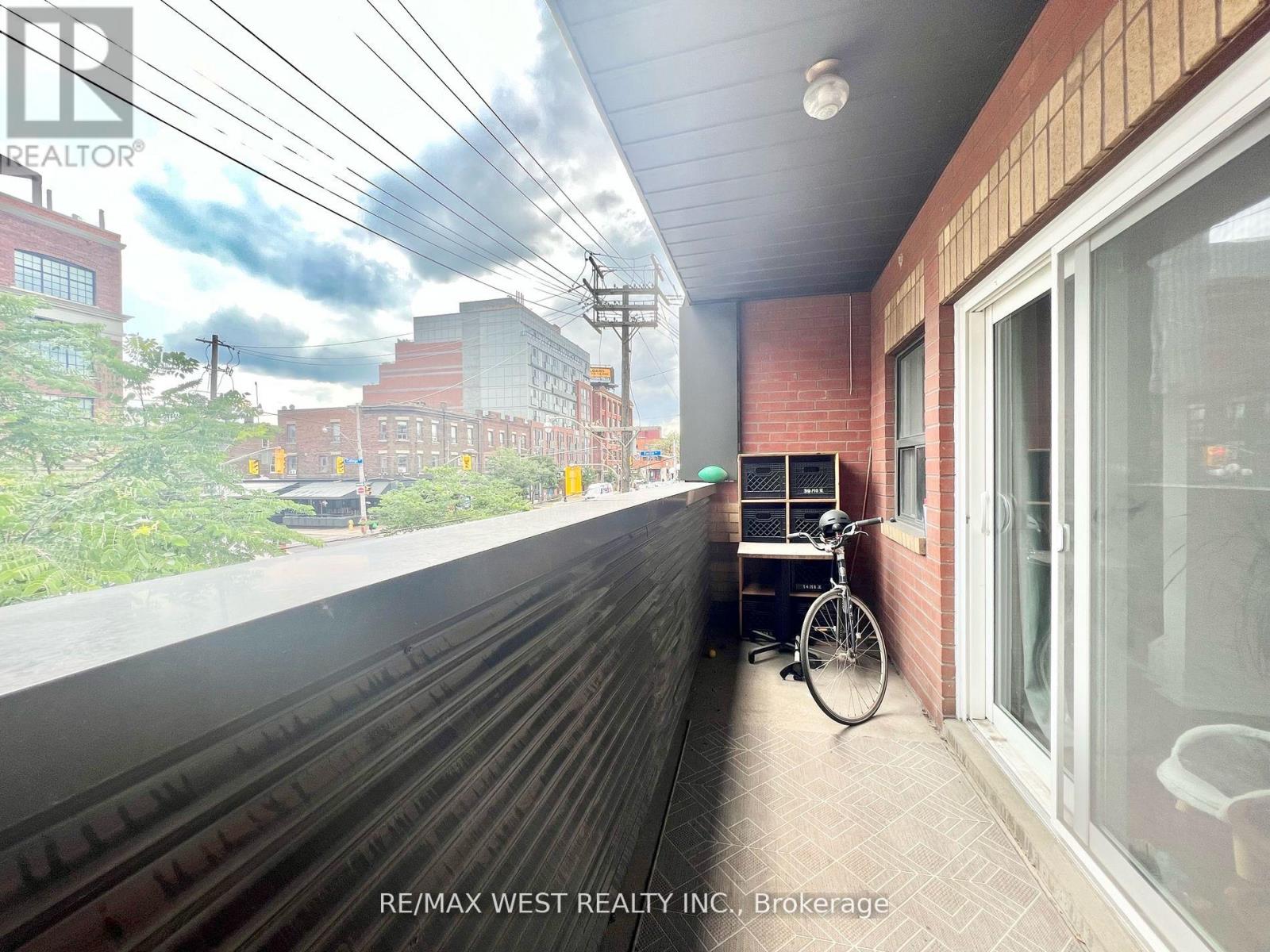2 Bedroom
1 Bathroom
Central Air Conditioning
Baseboard Heaters
$3,495 Monthly
A rare and unique 2-level suite with the living, dining and kitchen on the main level and 2 equally spacious size bedrooms on the 2nd level. This suite is ideal for someone who appreciates SPACE and large bedrooms that can fit large pieces of bedroom furniture. Finally, a coin toss is not required to see who gets the larger bedroom! The family size kitchen has ample countertop space and cabinets. The dining/living room has a patio door that walks out to a large covered open balcony which is south facing. Laminate flooring throughout. One of the bedrooms has SOARING 11 foot ceiling with a skylight. The bathroom is renovated with glass shower enclosure and has a his-and-her sink. Ensuite laundry right in the suite. Centrally situated in high demand Little Italy neighborhood on College St., just west of Bathurst. Walking distance to so many prominent amenities - University of Toronto, Kensington Market, China Town, Western Hospital, bustling shops and restaurants on College St., parks, and more. Public transits is right at your doorsteps. Must see! (id:53047)
Property Details
|
MLS® Number
|
C9392272 |
|
Property Type
|
Single Family |
|
Community Name
|
Palmerston-Little Italy |
|
AmenitiesNearBy
|
Hospital, Public Transit |
Building
|
BathroomTotal
|
1 |
|
BedroomsAboveGround
|
2 |
|
BedroomsTotal
|
2 |
|
Appliances
|
Refrigerator, Stove |
|
CoolingType
|
Central Air Conditioning |
|
ExteriorFinish
|
Brick |
|
FlooringType
|
Ceramic, Laminate |
|
FoundationType
|
Unknown |
|
HeatingFuel
|
Electric |
|
HeatingType
|
Baseboard Heaters |
|
StoriesTotal
|
2 |
|
Type
|
Other |
|
UtilityWater
|
Municipal Water |
Land
|
Acreage
|
No |
|
LandAmenities
|
Hospital, Public Transit |
|
Sewer
|
Sanitary Sewer |
Rooms
| Level |
Type |
Length |
Width |
Dimensions |
|
Second Level |
Primary Bedroom |
4.47 m |
3.78 m |
4.47 m x 3.78 m |
|
Second Level |
Bedroom 2 |
4.45 m |
3.28 m |
4.45 m x 3.28 m |
|
Second Level |
Bathroom |
3.18 m |
2.29 m |
3.18 m x 2.29 m |
|
Second Level |
Laundry Room |
3.18 m |
2.29 m |
3.18 m x 2.29 m |
|
Main Level |
Kitchen |
3.89 m |
2.79 m |
3.89 m x 2.79 m |
|
Main Level |
Living Room |
5.46 m |
3.81 m |
5.46 m x 3.81 m |
|
Main Level |
Dining Room |
5.46 m |
3 m |
5.46 m x 3 m |
|
Main Level |
Other |
4.9 m |
1.3 m |
4.9 m x 1.3 m |
https://www.realtor.ca/real-estate/27530644/a-536-college-street-toronto-palmerston-little-italy-palmerston-little-italy






























