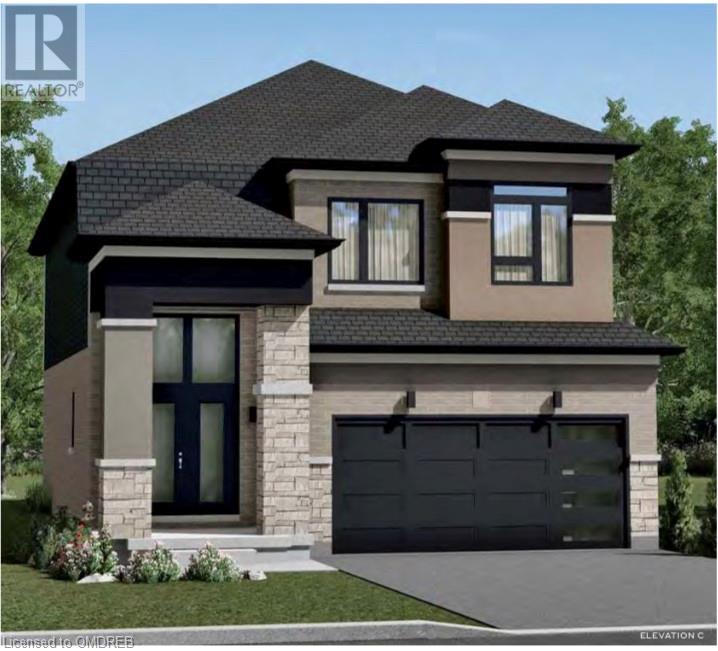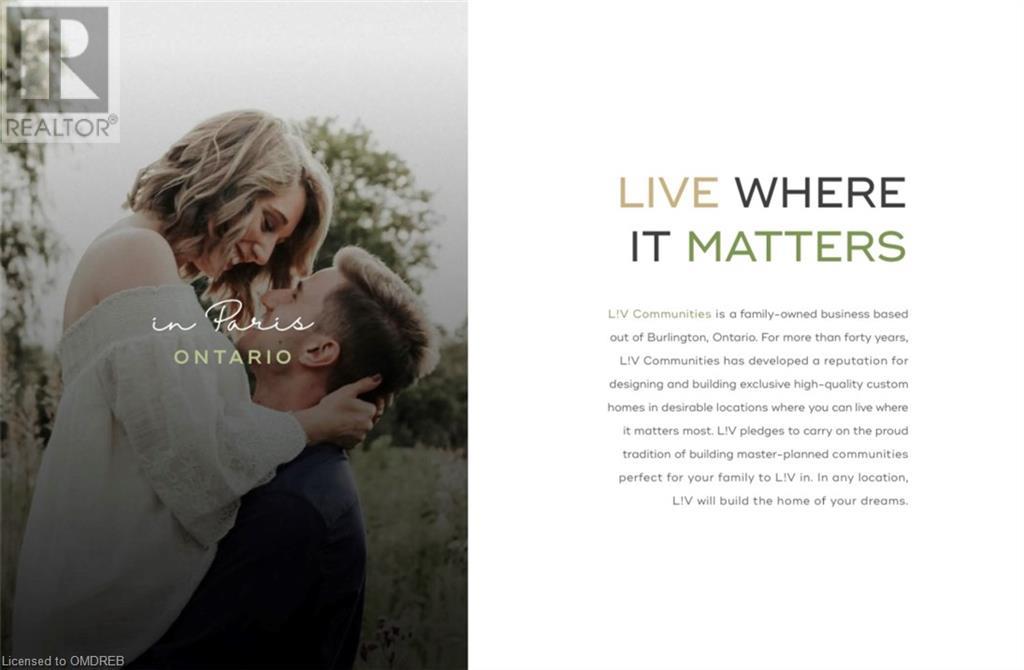4 Bedroom
3 Bathroom
2470
2 Level
Central Air Conditioning
Forced Air
$1,080,000
ASSIGNMENT SALE! CHECK THE LOCATION, DETATCHED HOME, BEAUTIFUL BOUGHTON 7 ELEVATION C COMES LOADED WITH UPGRADES BY LIV COMMUNITIES, 2470 SQFT, 4 BED, 2.1 BATH. WITH LOFT UPSTAIRS, ADDITIONAL $16K IN UPGRADES VERIFY ALL IN-SCHEDULE C, CLOSING MAY 8, 2024. DECOR CREDIT 10K. WARM GREY TONE, UPGRADED INTERIOR DOORS, MOEN BATH FITTINGS, BIANCO, HIGH GLOSS KITCHEN UPGRADED HARDWARE AND DOORS, ALBIAN GREY FLOORING TILES, LEVIES CAPPED AT 10K. BRING YOUR BEST OFFER 24 HRS IRREVOCABLE USE OREA FORM 145. AIR CONDITIONEER, OAK STAIRCASE. APPLIANCES NOT INCLUDED, MUCH MORE. CLICK LINKS AND MULTIMEDIA TO LOOK UP FLOOR PLANS.DIRECT ACCESS FROM GARAGE TO HOME includes an insulated metal door, 9 FT CEILING HEIGHT ON MAIN FLOOR. (id:53047)
Property Details
|
MLS® Number
|
40388867 |
|
Property Type
|
Single Family |
|
AmenitiesNearBy
|
Hospital, Place Of Worship, Playground, Public Transit, Schools, Shopping |
|
CommunicationType
|
Fiber |
|
CommunityFeatures
|
Quiet Area, Community Centre, School Bus |
|
EquipmentType
|
Other |
|
Features
|
Southern Exposure |
|
ParkingSpaceTotal
|
4 |
|
RentalEquipmentType
|
Other |
Building
|
BathroomTotal
|
3 |
|
BedroomsAboveGround
|
4 |
|
BedroomsTotal
|
4 |
|
ArchitecturalStyle
|
2 Level |
|
BasementDevelopment
|
Unfinished |
|
BasementType
|
Full (unfinished) |
|
ConstructedDate
|
2024 |
|
ConstructionStyleAttachment
|
Detached |
|
CoolingType
|
Central Air Conditioning |
|
ExteriorFinish
|
Concrete, Stone, Stucco |
|
FireProtection
|
Smoke Detectors, Unknown |
|
FoundationType
|
Poured Concrete |
|
HalfBathTotal
|
1 |
|
HeatingType
|
Forced Air |
|
StoriesTotal
|
2 |
|
SizeInterior
|
2470 |
|
Type
|
House |
|
UtilityWater
|
Municipal Water |
Parking
Land
|
AccessType
|
Highway Access, Highway Nearby |
|
Acreage
|
No |
|
LandAmenities
|
Hospital, Place Of Worship, Playground, Public Transit, Schools, Shopping |
|
Sewer
|
Municipal Sewage System |
|
SizeDepth
|
94 Ft |
|
SizeFrontage
|
38 Ft |
|
SizeTotalText
|
Under 1/2 Acre |
|
ZoningDescription
|
Other_res |
Rooms
| Level |
Type |
Length |
Width |
Dimensions |
|
Second Level |
3pc Bathroom |
|
|
Measurements not available |
|
Second Level |
Laundry Room |
|
|
Measurements not available |
|
Second Level |
Bedroom |
|
|
16'0'' x 10'9'' |
|
Second Level |
Bedroom |
|
|
9'10'' x 10'9'' |
|
Second Level |
Bedroom |
|
|
11'0'' x 11'10'' |
|
Second Level |
Full Bathroom |
|
|
Measurements not available |
|
Second Level |
Primary Bedroom |
|
|
15'4'' x 13'7'' |
|
Main Level |
Great Room |
|
|
13'4'' x 17'1'' |
|
Main Level |
Dinette |
|
|
12'4'' x 11'0'' |
|
Main Level |
Kitchen |
|
|
12'4'' x 8'8'' |
|
Main Level |
Den |
|
|
9'6'' x 10'6'' |
|
Main Level |
2pc Bathroom |
|
|
Measurements not available |
Utilities
|
Electricity
|
Available |
|
Natural Gas
|
Available |
|
Telephone
|
Available |
https://www.realtor.ca/real-estate/25441200/lot-191-hitchman-street-d-street-paris








