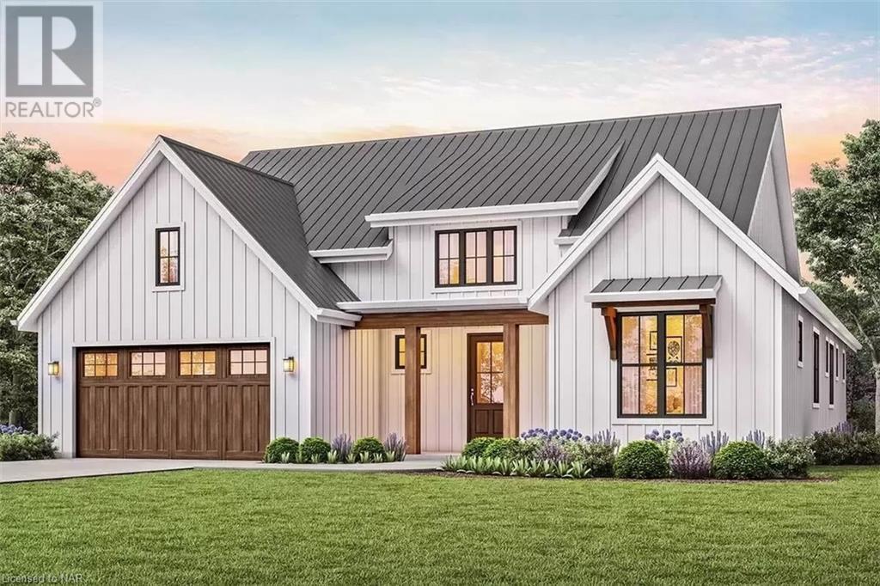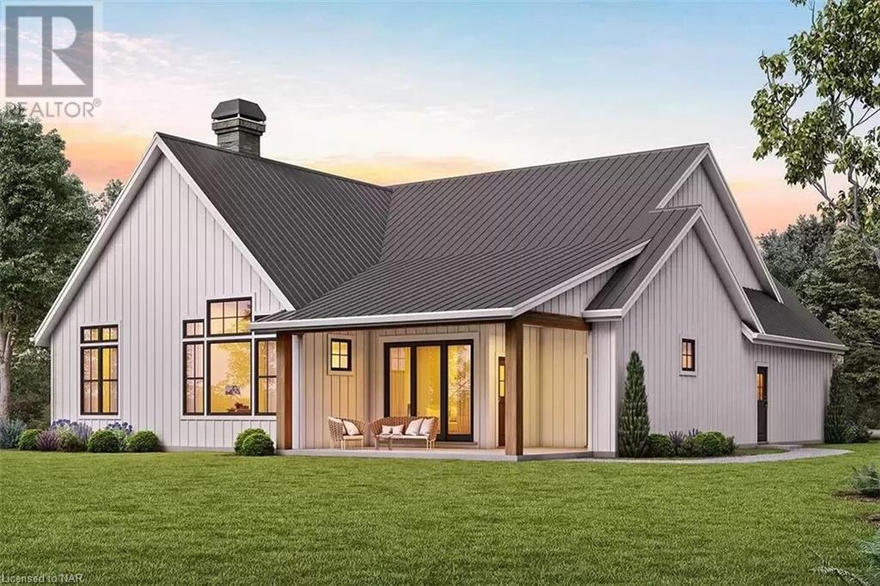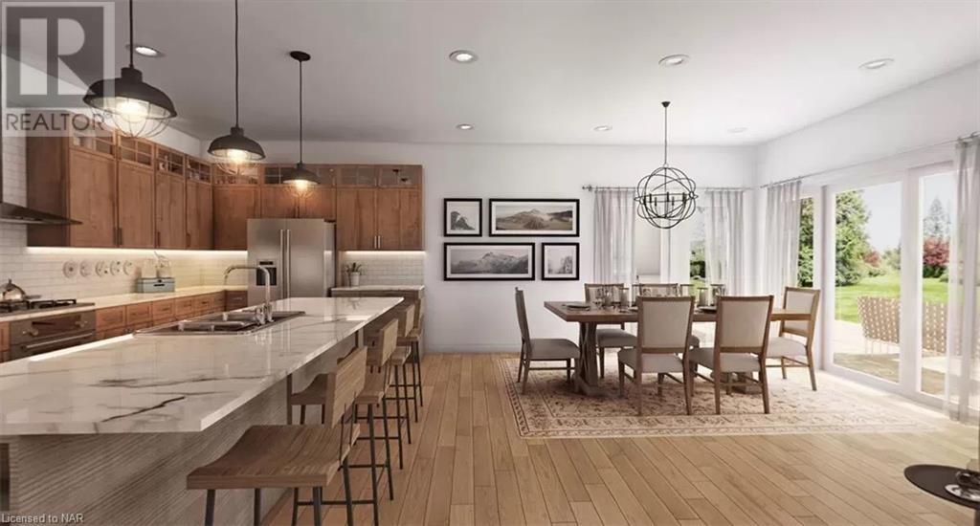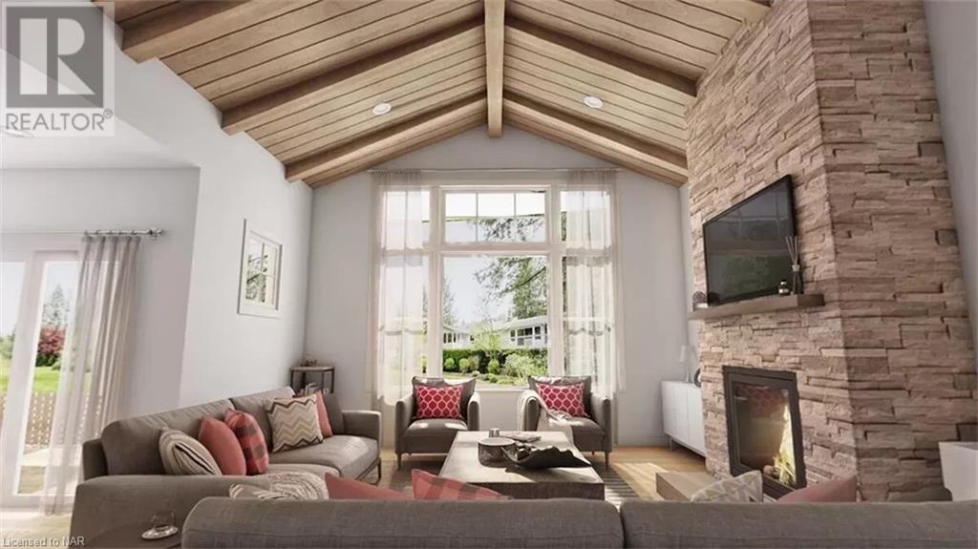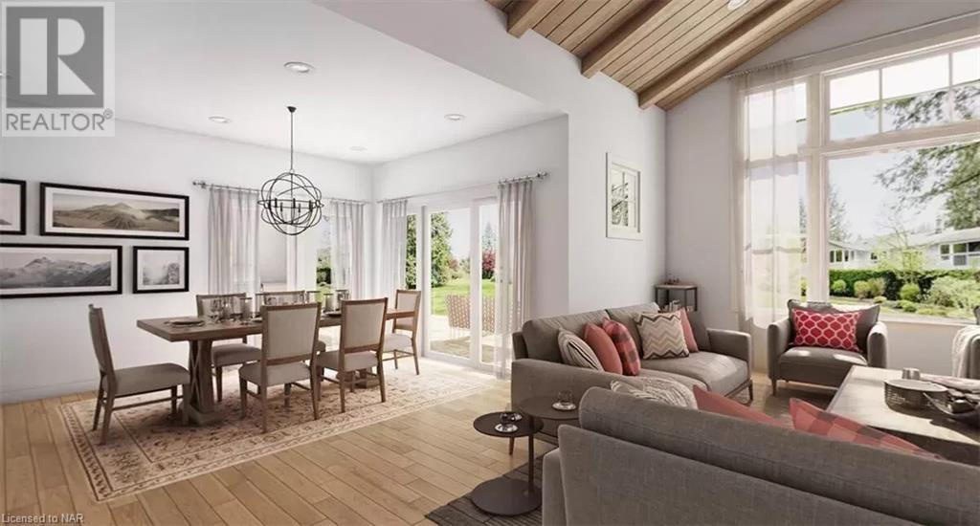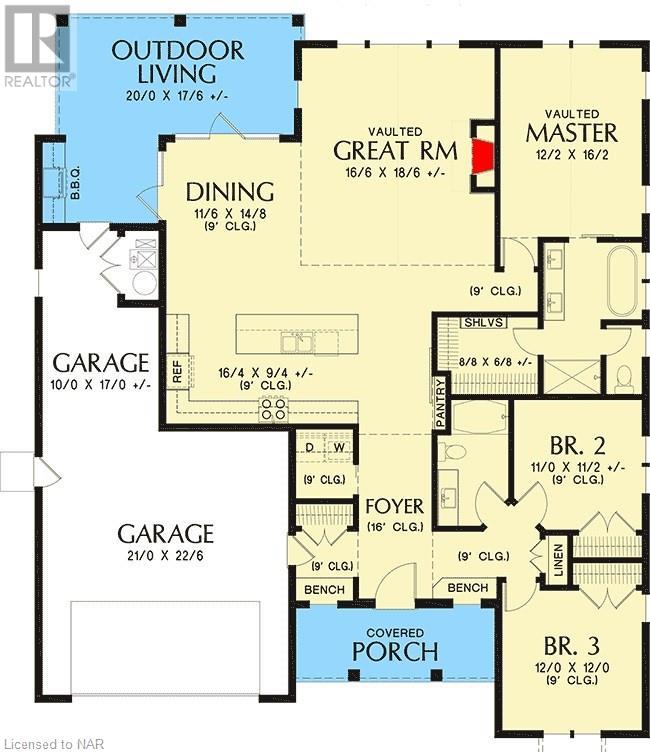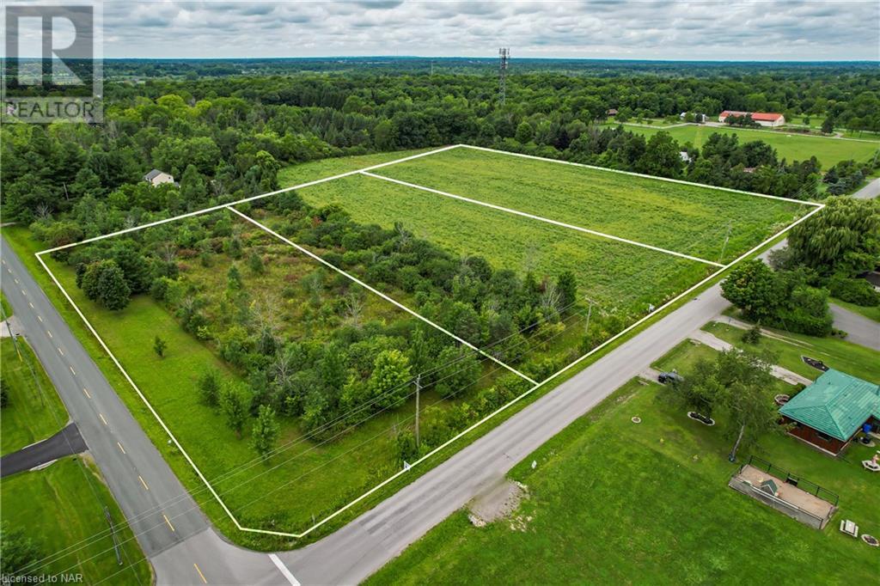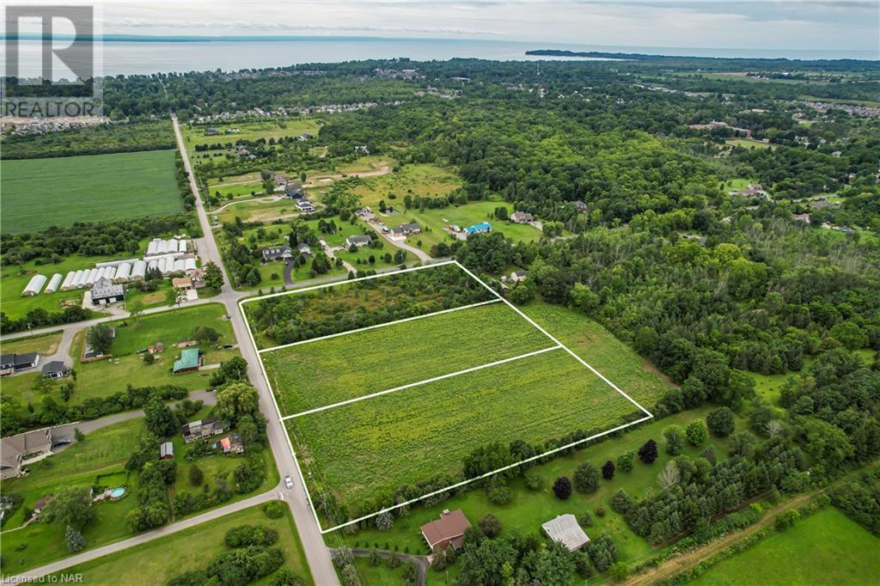3 Bedroom
2 Bathroom
1878
Bungalow
Central Air Conditioning
Forced Air
Acreage
$1,299,900
This is a build-to-suit opportunity on a 2.46-acre lot. Introducing the proposed home of your dreams, a 1,878 square foot bungalow thoughtfully designed for modern living. This stunning design boasts 3 bedrooms, 2 baths, an oversized garage, and a covered rear patio, offering a perfect blend of elegance and functionality. The builder is known for their meticulous attention to detail and quality craftsmanship, the standard features are nothing short of exceptional. The interior exudes sophistication with 9’ ceilings, smooth ceilings throughout, and 3/4” engineered hardwood flooring. The open concept kitchen features custom-design cabinets with quartz countertops and soft-close cabinetry, while the bathrooms boast custom vanities with quartz countertops, frameless clear glass doors, and rain head showers in the ensuite. The house structure showcases 2”x 6” exterior wall construction, R-60 insulation in the attic, and insulated garage doors with lifts. The exterior is adorned with color-coordinated stone or brick, maintenance-free siding, and energy-efficient vinyl windows. Electrical and lighting elements include quality fixtures throughout, a 200 AMP electrical service panel, Plumbing, heating, and air conditioning are covered with a forced air high-efficiency gas furnace, central air conditioner, heat recovery ventilation system, and an on-demand hot water heater rental. With a focus on comfort, functionality, and aesthetic appeal, this proposed home sets a new standard for luxurious living. Explore the possibilities and envision the lifestyle that awaits. (Please note the proposed build is not an exact depiction) Tarion Warranty Included (id:53047)
Property Details
|
MLS® Number
|
40541775 |
|
Property Type
|
Single Family |
|
AmenitiesNearBy
|
Beach, Park, Playground, Shopping |
|
ParkingSpaceTotal
|
4 |
Building
|
BathroomTotal
|
2 |
|
BedroomsAboveGround
|
3 |
|
BedroomsTotal
|
3 |
|
ArchitecturalStyle
|
Bungalow |
|
BasementDevelopment
|
Unfinished |
|
BasementType
|
Full (unfinished) |
|
ConstructionStyleAttachment
|
Detached |
|
CoolingType
|
Central Air Conditioning |
|
ExteriorFinish
|
Stone, Vinyl Siding |
|
FoundationType
|
Poured Concrete |
|
HeatingFuel
|
Natural Gas |
|
HeatingType
|
Forced Air |
|
StoriesTotal
|
1 |
|
SizeInterior
|
1878 |
|
Type
|
House |
|
UtilityWater
|
Municipal Water |
Parking
Land
|
Acreage
|
Yes |
|
LandAmenities
|
Beach, Park, Playground, Shopping |
|
Sewer
|
Municipal Sewage System |
|
SizeDepth
|
465 Ft |
|
SizeFrontage
|
208 Ft |
|
SizeTotalText
|
2 - 4.99 Acres |
|
ZoningDescription
|
R1 |
Rooms
| Level |
Type |
Length |
Width |
Dimensions |
|
Main Level |
Laundry Room |
|
|
9'0'' x 9'0'' |
|
Main Level |
Bedroom |
|
|
12'0'' x 12'0'' |
|
Main Level |
Bedroom |
|
|
11'2'' x 11'0'' |
|
Main Level |
4pc Bathroom |
|
|
Measurements not available |
|
Main Level |
Full Bathroom |
|
|
Measurements not available |
|
Main Level |
Primary Bedroom |
|
|
16'2'' x 12'2'' |
|
Main Level |
Kitchen |
|
|
16'4'' x 9'4'' |
|
Main Level |
Dining Room |
|
|
14'8'' x 11'6'' |
|
Main Level |
Great Room |
|
|
18'6'' x 16'6'' |
https://www.realtor.ca/real-estate/26523858/lot-3-burleigh-road-ridgeway

