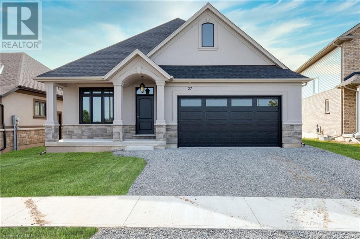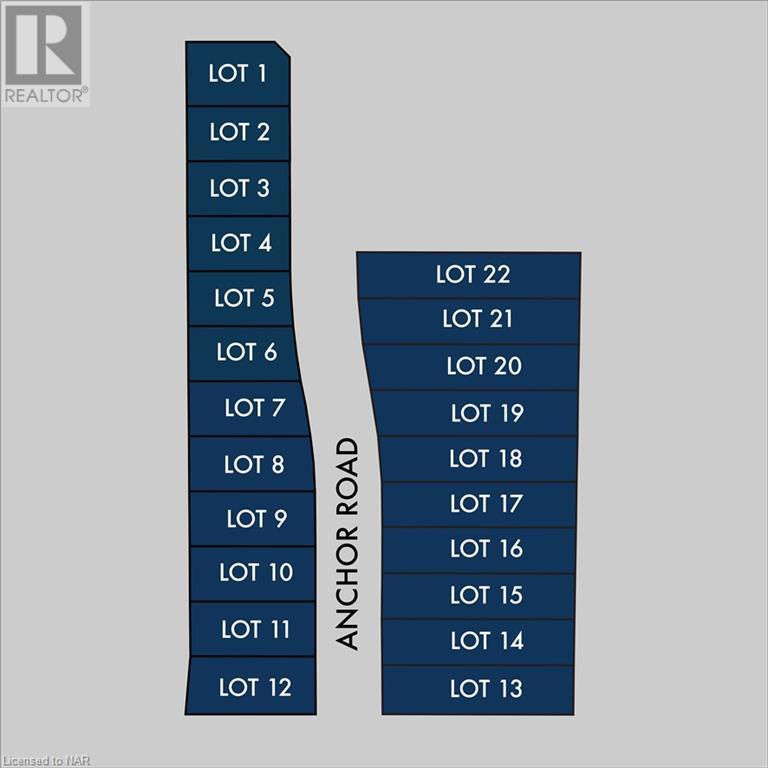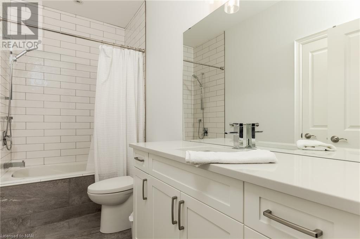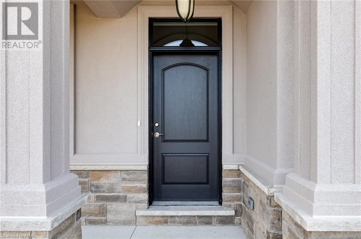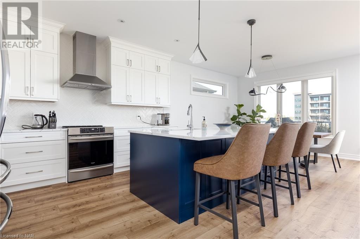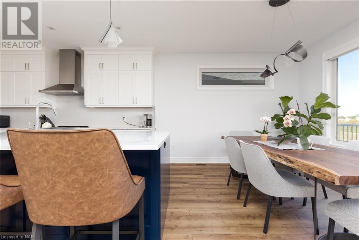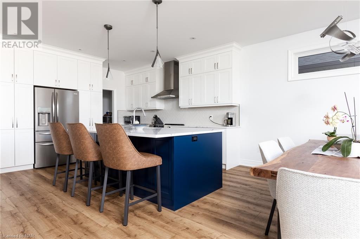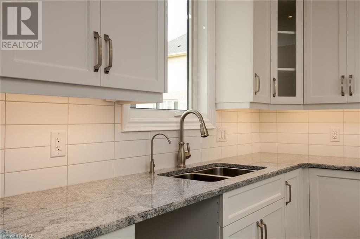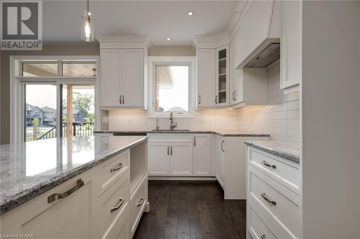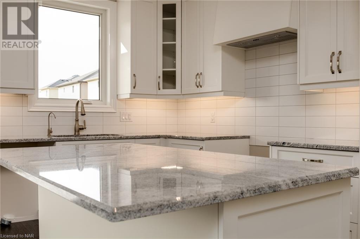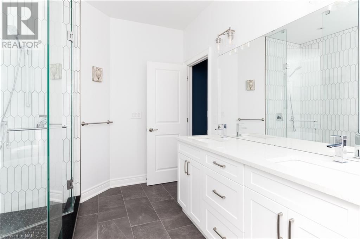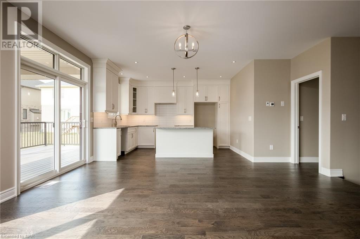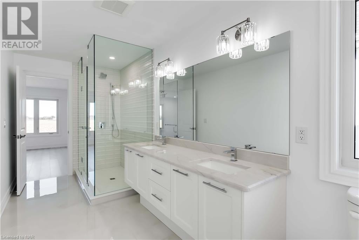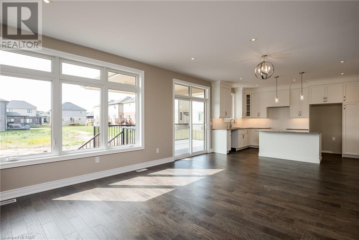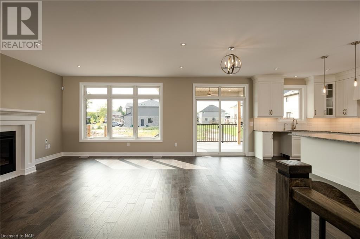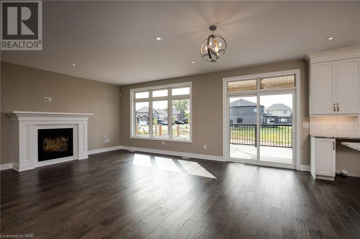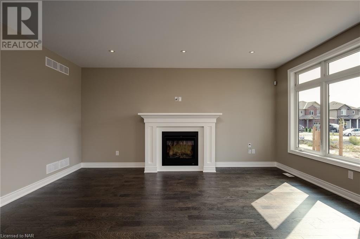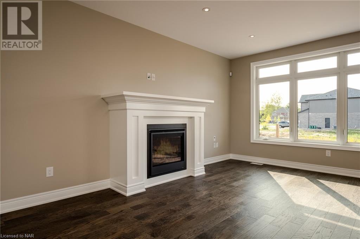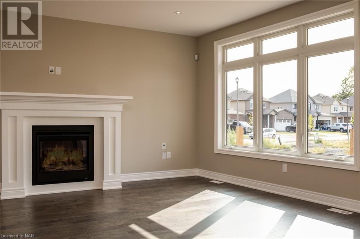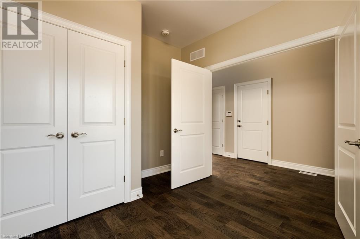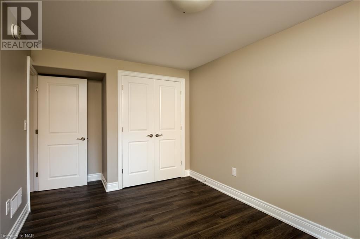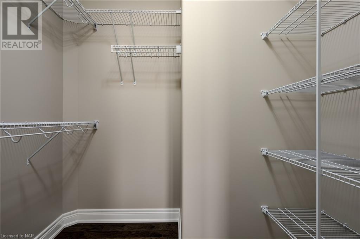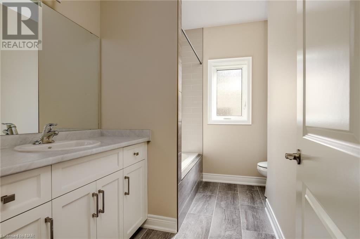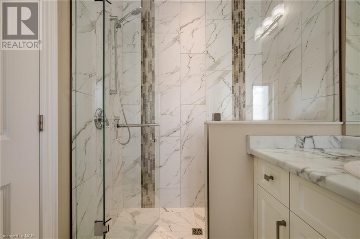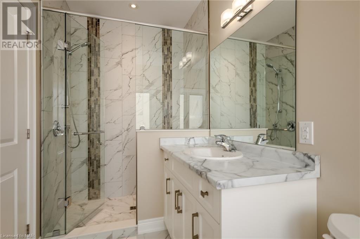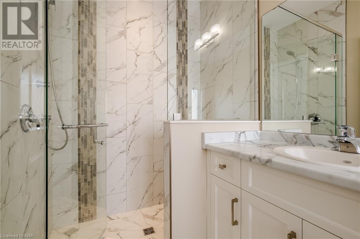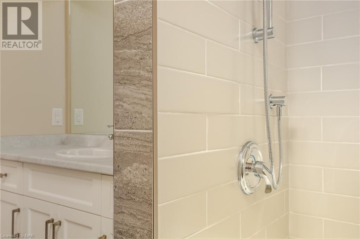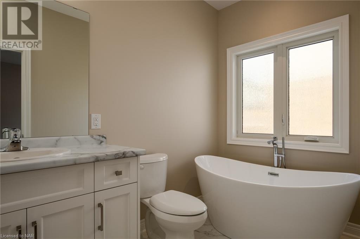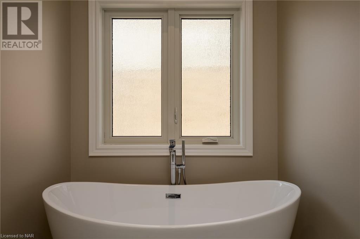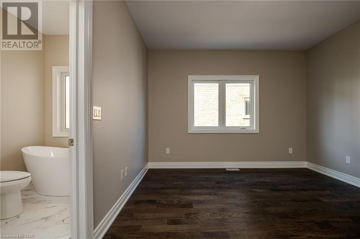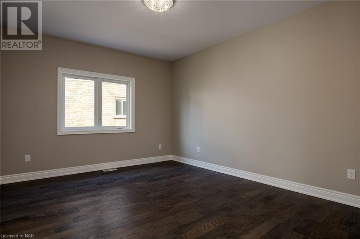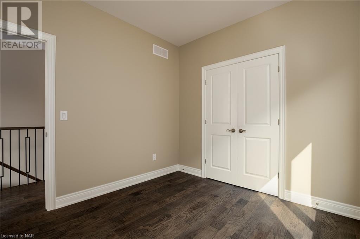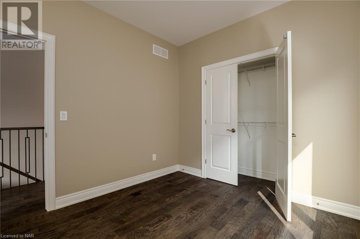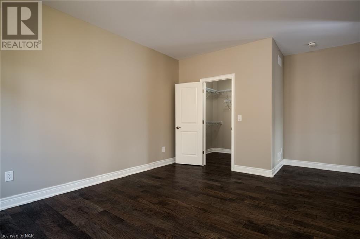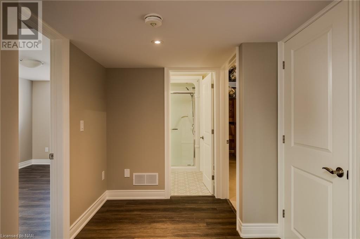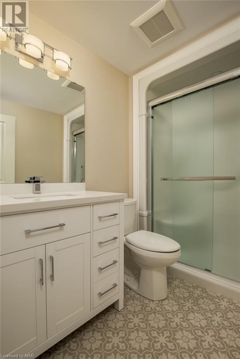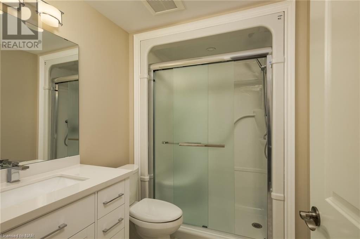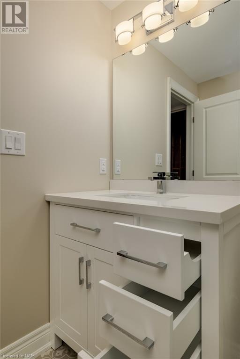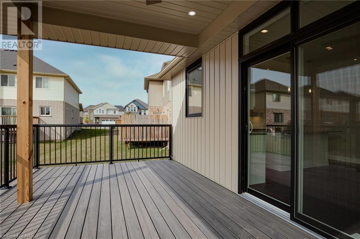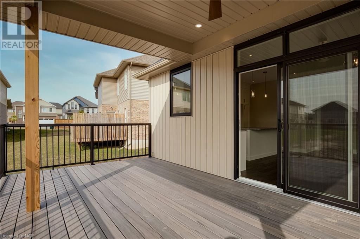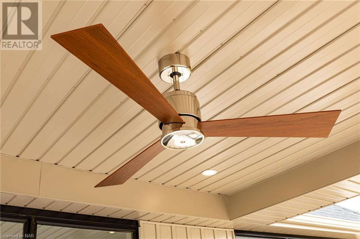3 Bedroom
3 Bathroom
2600
2 Level
Central Air Conditioning
Forced Air
$1,350,000
Welcome to Allanburg Estates. This brand new exclusive community located in the heart of Niagara is being developed by elite custom home builder Eric Wiens Construction. Backing onto the Welland Canal with well sized lots means no rear neighbours and great views all year! Understanding the benefit of working with this custom builder means you get to pick all of your own finishes, colours, materials, inside and out. There are beautiful plans/designs from bungalow, bungaloft, two storey, multi-level ready to choose from. You can even choose to work with their architect or one of your own choosing to design your perfect home built just for you. This limited release of 5 lots are available now for you to choose from to build your one of a kind dream home! ***BUILD TO SUIT*** Quick access to Highway 20, Highway 406 for easy travel in and out of Niagara. Centrally located and less than a 10 minute drive from Niagara Falls, St Catharines, and the QEW. Do not miss your opportunity to build your perfect custom dream home with one of the regions most respected builders! Pictures & details within the listing are of previous builds and used as examples only. LOTS 1-5 AVAILABLE FOR THIS BUILD LEVEL - PRICES RANGE FROM $1.35M TO $1.95M (id:53047)
Property Details
|
MLS® Number
|
40517134 |
|
Property Type
|
Single Family |
|
AmenitiesNearBy
|
Shopping |
|
CommunityFeatures
|
Quiet Area |
|
Features
|
Crushed Stone Driveway, Sump Pump |
|
ParkingSpaceTotal
|
4 |
Building
|
BathroomTotal
|
3 |
|
BedroomsAboveGround
|
3 |
|
BedroomsTotal
|
3 |
|
Appliances
|
Central Vacuum - Roughed In |
|
ArchitecturalStyle
|
2 Level |
|
BasementDevelopment
|
Unfinished |
|
BasementType
|
Full (unfinished) |
|
ConstructionStyleAttachment
|
Detached |
|
CoolingType
|
Central Air Conditioning |
|
ExteriorFinish
|
Other |
|
FoundationType
|
Poured Concrete |
|
HalfBathTotal
|
1 |
|
HeatingFuel
|
Natural Gas |
|
HeatingType
|
Forced Air |
|
StoriesTotal
|
2 |
|
SizeInterior
|
2600 |
|
Type
|
House |
|
UtilityWater
|
Municipal Water |
Parking
Land
|
AccessType
|
Road Access, Highway Access |
|
Acreage
|
No |
|
LandAmenities
|
Shopping |
|
Sewer
|
Municipal Sewage System |
|
SizeDepth
|
110 Ft |
|
SizeFrontage
|
60 Ft |
|
SizeTotalText
|
Under 1/2 Acre |
|
ZoningDescription
|
R1a |
Rooms
| Level |
Type |
Length |
Width |
Dimensions |
|
Second Level |
Laundry Room |
|
|
1'1'' x 1'1'' |
|
Second Level |
Bedroom |
|
|
1'1'' x 1'1'' |
|
Second Level |
Bedroom |
|
|
1'1'' x 1'1'' |
|
Second Level |
5pc Bathroom |
|
|
Measurements not available |
|
Second Level |
5pc Bathroom |
|
|
Measurements not available |
|
Second Level |
Primary Bedroom |
|
|
1'1'' x 1'1'' |
|
Main Level |
Mud Room |
|
|
1'1'' x 1'1'' |
|
Main Level |
2pc Bathroom |
|
|
Measurements not available |
|
Main Level |
Great Room |
|
|
1'1'' x 1'1'' |
|
Main Level |
Eat In Kitchen |
|
|
1'1'' x 1'1'' |
|
Main Level |
Bonus Room |
|
|
1'1'' x 1'1'' |
|
Main Level |
Kitchen |
|
|
1'1'' x 1'1'' |
https://www.realtor.ca/real-estate/26326065/lot-5-anchor-road-thorold


