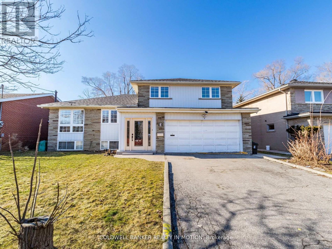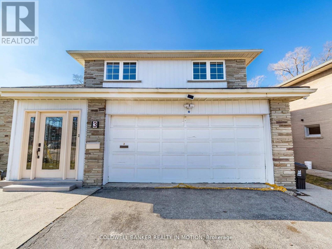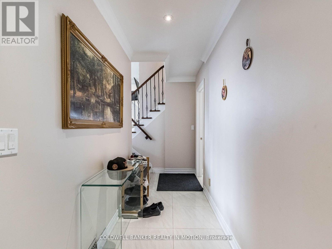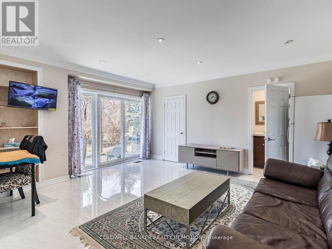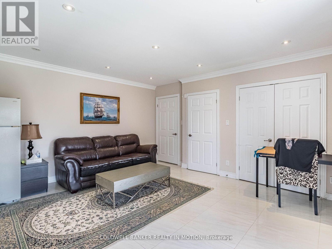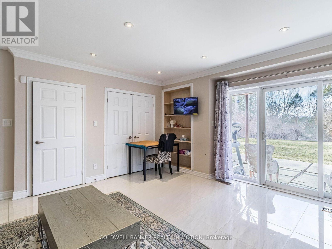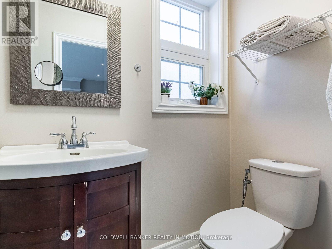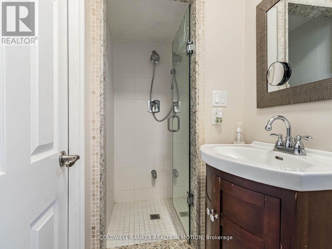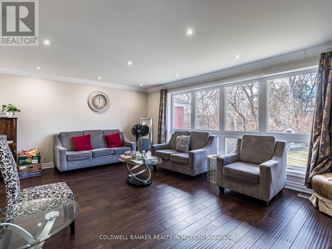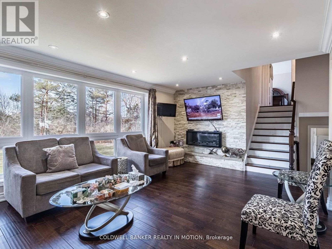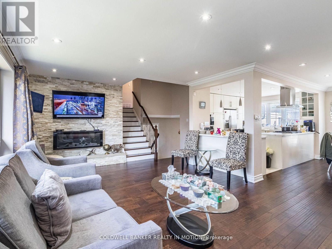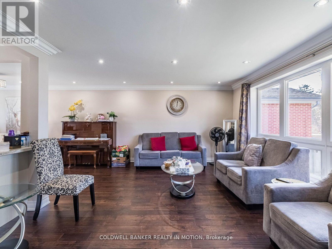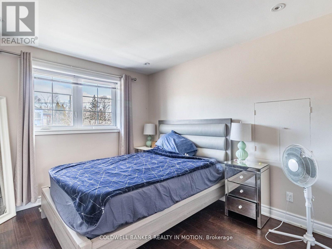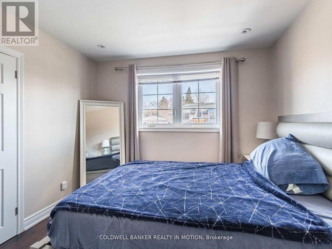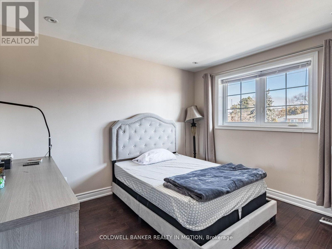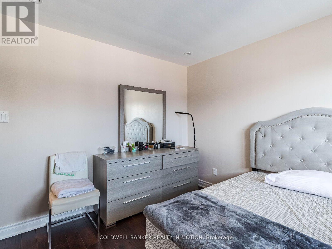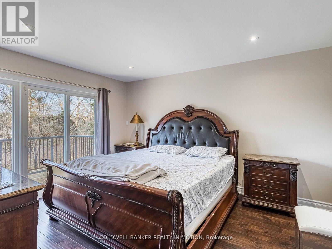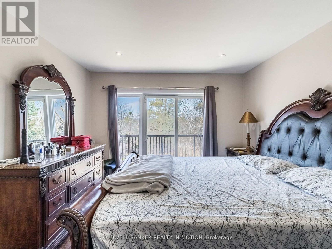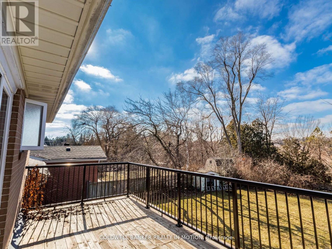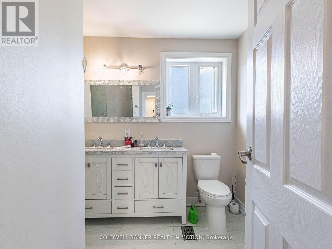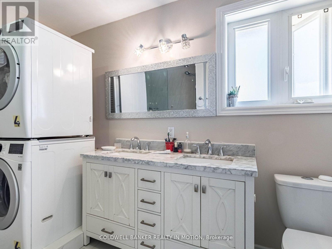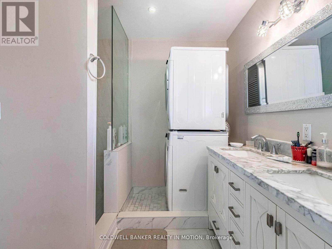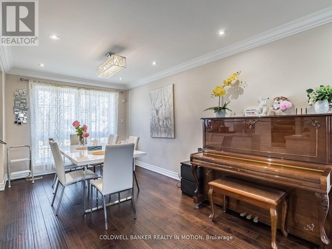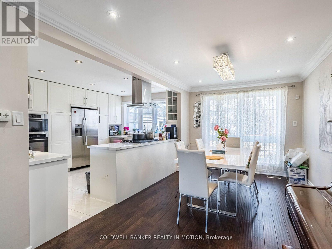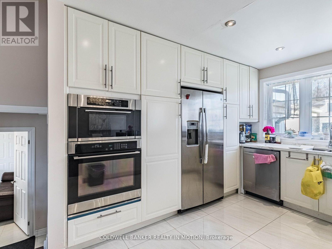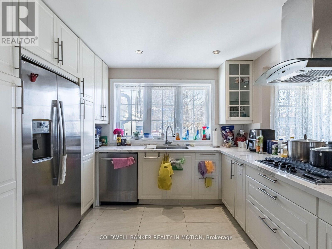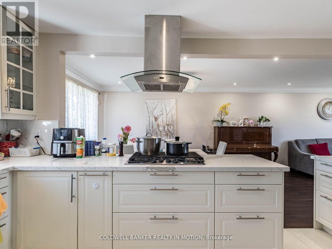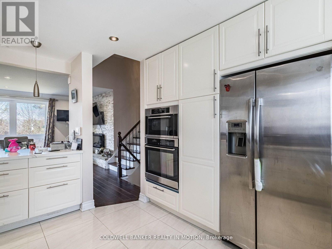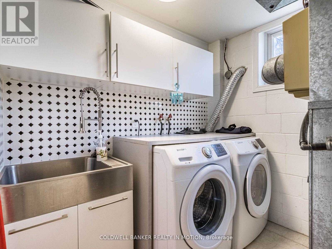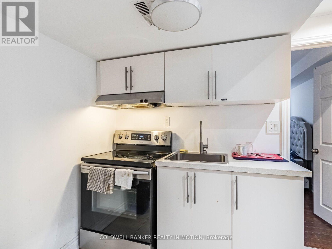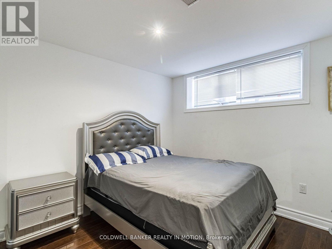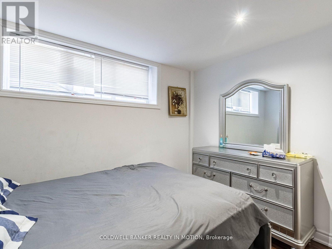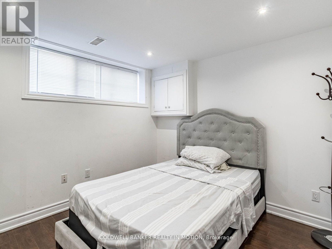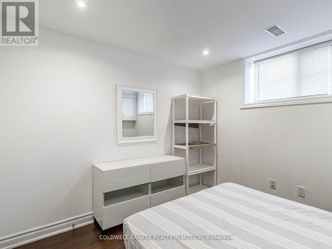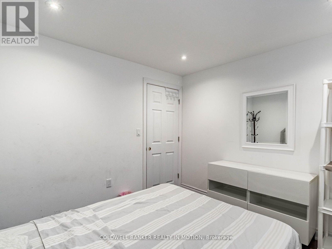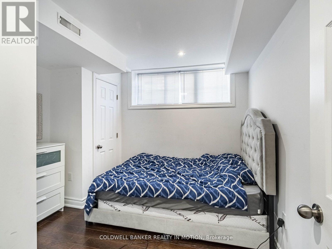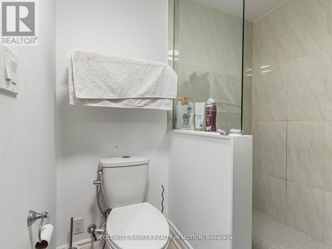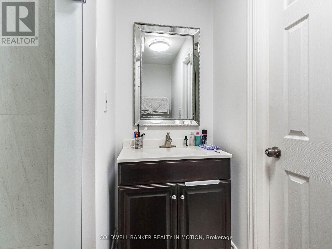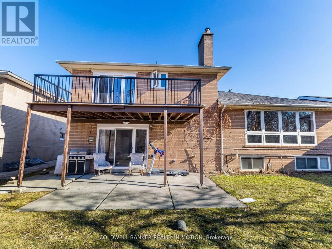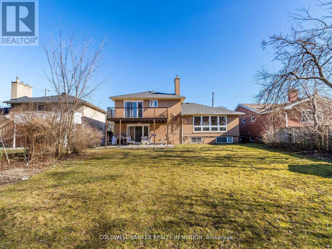6 Bedroom
3 Bathroom
Fireplace
Central Air Conditioning
Forced Air
$2,088,800
Detached House In The Bayview Village Area Highly Sought Alamosa Neighborhood And *Rarely Offered Ravine Lot* Renovated Side Split With Spacious Bedrooms, Hardwood Throughout, Ravine Views From Main & Upper Levels W/Large Master Deck Overlooking Yard, W/O To Yard From Family Room. Schools Include Elkhorn, Bayview Ms And Earl Haig Ci. Conservation Walking Trails. Nicely Landscaped & Maintained Gardens. Huge Airbnb Potential From The Basement.**** EXTRAS **** Elf's, B/I Dishwasher, B/I Oven, B/I Microwave, Cooktop, Fridge **Newer* Existing Washer And Dryer. Garage Door Opener & Remote. Central Vac. (id:53047)
Property Details
|
MLS® Number
|
C8089824 |
|
Property Type
|
Single Family |
|
Features
|
Ravine |
|
ParkingSpaceTotal
|
4 |
Building
|
BathroomTotal
|
3 |
|
BedroomsAboveGround
|
3 |
|
BedroomsBelowGround
|
3 |
|
BedroomsTotal
|
6 |
|
BasementDevelopment
|
Finished |
|
BasementFeatures
|
Apartment In Basement |
|
BasementType
|
N/a (finished) |
|
ConstructionStyleAttachment
|
Detached |
|
ConstructionStyleSplitLevel
|
Sidesplit |
|
CoolingType
|
Central Air Conditioning |
|
ExteriorFinish
|
Brick |
|
FireplacePresent
|
Yes |
|
HeatingFuel
|
Natural Gas |
|
HeatingType
|
Forced Air |
|
Type
|
House |
Parking
Land
|
Acreage
|
No |
|
SizeIrregular
|
62.42 X 132.42 Ft |
|
SizeTotalText
|
62.42 X 132.42 Ft |
Rooms
| Level |
Type |
Length |
Width |
Dimensions |
|
Basement |
Bedroom |
3.12 m |
3 m |
3.12 m x 3 m |
|
Basement |
Bedroom |
3.1 m |
2.95 m |
3.1 m x 2.95 m |
|
Basement |
Bedroom |
3.1 m |
2.9 m |
3.1 m x 2.9 m |
|
Basement |
Kitchen |
|
|
Measurements not available |
|
Lower Level |
Family Room |
5.38 m |
4.55 m |
5.38 m x 4.55 m |
|
Main Level |
Living Room |
6.34 m |
4.08 m |
6.34 m x 4.08 m |
|
Main Level |
Dining Room |
4.61 m |
2.86 m |
4.61 m x 2.86 m |
|
Main Level |
Kitchen |
4.6 m |
2.6 m |
4.6 m x 2.6 m |
|
Upper Level |
Primary Bedroom |
4.3 m |
3.45 m |
4.3 m x 3.45 m |
|
Upper Level |
Bedroom 2 |
3.47 m |
3.11 m |
3.47 m x 3.11 m |
|
Upper Level |
Bedroom 3 |
3.48 m |
3.12 m |
3.48 m x 3.12 m |
https://www.realtor.ca/real-estate/26546739/toronto

